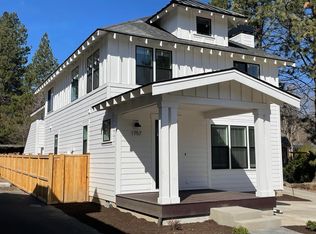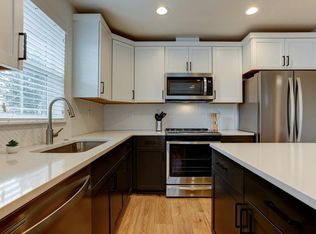Closed
$1,095,000
1775 NW Steidl Rd, Bend, OR 97703
3beds
2baths
1,887sqft
Single Family Residence
Built in 1930
6,969.6 Square Feet Lot
$988,800 Zestimate®
$580/sqft
$3,666 Estimated rent
Home value
$988,800
$850,000 - $1.16M
$3,666/mo
Zestimate® history
Loading...
Owner options
Explore your selling options
What's special
This light-filled ranch home is tucked on a corner lot in old Bend between towering pines and the rushing Deschutes river. Here, a bespoke design and walls of windows are complemented by hardwood floors, fresh white paint and tastefully updated accents mixed in with original mid-century elements. The living room is the heart of it all, with space for a variety of furnishing layouts, uses and designs. Or, retreat to the primary suite, complete with a sunny ensuite bathroom and private access to the backyard. Practical and endearing, the home offers two additional generously sized bedrooms, a separate office, basement storage, one car garage and an easily accessible laundry space. Listen to the soothing sounds of rushing water from every outdoor space on this large lot and enjoy morning walks on the river trail, access for which is just a few hundred feet away. Zipping either downtown or over to Newport avenue for a bite to eat is a breeze, making this the epitome of Bend living.
Zillow last checked: 8 hours ago
Listing updated: November 07, 2024 at 07:29pm
Listed by:
Cascade Hasson SIR 541-383-7600
Bought with:
Preferred Residential
Source: Oregon Datashare,MLS#: 220169063
Facts & features
Interior
Bedrooms & bathrooms
- Bedrooms: 3
- Bathrooms: 2
Heating
- Forced Air, Natural Gas
Cooling
- None
Appliances
- Included: Dishwasher, Disposal, Microwave, Oven, Range, Refrigerator
Features
- Ceiling Fan(s), Primary Downstairs
- Flooring: Carpet, Tile
- Has fireplace: No
- Common walls with other units/homes: No Common Walls
Interior area
- Total structure area: 1,654
- Total interior livable area: 1,887 sqft
- Finished area below ground: 233
Property
Parking
- Total spaces: 1
- Parking features: Attached, Other
- Attached garage spaces: 1
Features
- Levels: One
- Stories: 1
- Patio & porch: Deck, Patio
- Fencing: Fenced
- Has view: Yes
- View description: Territorial
Lot
- Size: 6,969 sqft
- Features: Corner Lot, Landscaped
Details
- Parcel number: 103258
- Zoning description: RM
- Special conditions: Standard
Construction
Type & style
- Home type: SingleFamily
- Architectural style: Bungalow
- Property subtype: Single Family Residence
Materials
- Frame
- Foundation: Stemwall
- Roof: Composition
Condition
- New construction: No
- Year built: 1930
Utilities & green energy
- Sewer: Public Sewer
- Water: Public
- Utilities for property: Natural Gas Available
Community & neighborhood
Location
- Region: Bend
- Subdivision: River Terrace
Other
Other facts
- Listing terms: Cash,Conventional
- Road surface type: Paved
Price history
| Date | Event | Price |
|---|---|---|
| 9/7/2023 | Sold | $1,095,000$580/sqft |
Source: | ||
| 8/20/2023 | Pending sale | $1,095,000$580/sqft |
Source: | ||
| 8/3/2023 | Listed for sale | $1,095,000+146.1%$580/sqft |
Source: | ||
| 2/25/2015 | Sold | $445,000$236/sqft |
Source: | ||
Public tax history
Tax history is unavailable.
Neighborhood: River West
Nearby schools
GreatSchools rating
- 7/10Highland School At Kenwood Elementary SchoolGrades: K-5Distance: 0.5 mi
- 6/10Pacific Crest Middle SchoolGrades: 6-8Distance: 2.7 mi
- 10/10Summit High SchoolGrades: 9-12Distance: 2.5 mi
Schools provided by the listing agent
- Elementary: High Lakes Elem
- Middle: Pacific Crest Middle
- High: Summit High
Source: Oregon Datashare. This data may not be complete. We recommend contacting the local school district to confirm school assignments for this home.
Get pre-qualified for a loan
At Zillow Home Loans, we can pre-qualify you in as little as 5 minutes with no impact to your credit score.An equal housing lender. NMLS #10287.
Sell with ease on Zillow
Get a Zillow Showcase℠ listing at no additional cost and you could sell for —faster.
$988,800
2% more+$19,776
With Zillow Showcase(estimated)$1,008,576


