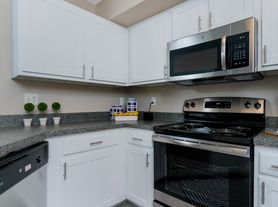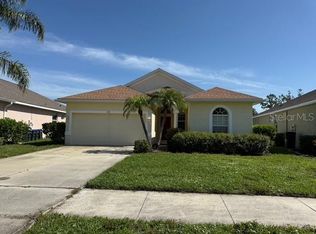Beautifully maintained 3-bedroom, 2-bath home with a 2-car garage and over 1,700 sq. ft. of stylish living space. This light-filled home features an open-concept layout, upgraded finishes, and one of the best double-lake views in the community. Inside, tile floors run through the main living areas, with luxury vinyl plank in bedrooms. The modern kitchen includes solid wood cabinets, granite counters, a granite composite sink, breakfast bar, and full stainless appliance package including a natural gas stove, microwave, refrigerator, dishwasher, wine fridge, and pull-out drawers in the pantry and many of the cabinets for easy organization. Plantation shutters and designer lighting add an elegant touch throughout. The split-bedroom design ensures privacy, while the spacious primary suite features a tray ceiling, dual walk-in closets, and a private bath with granite dual vanity and a large walk-in shower. Step outside to an extended screened lanai with retractable awnings, and peaceful water views of two lakes. Practical upgrades include a tankless gas water heater, mini-split A/C in the garage, hurricane protection, and a newer roof. Community perks abound: heated saltwater resort-style pool and hot tub, tennis, basketball, and pickleball courts, fitness center, playground, billiard room, and library plus a full calendar of clubhouse activities. Lawn care is provided by the HOA, so you can relax and enjoy the view. Conveniently located near I-75, Wellen Park, the Braves stadium, golf, shopping, and Gulf Coast beaches.
House for rent
$2,300/mo
1775 Scarlett Ave, North Port, FL 34289
3beds
1,713sqft
Price may not include required fees and charges.
Singlefamily
Available now
Cats, dogs OK
Central air
Gas dryer hookup laundry
2 Attached garage spaces parking
Electric, central
What's special
Double-lake viewsExtended screened lanaiGranite countersBreakfast barSplit-bedroom designPrivate bathOpen-concept layout
- 52 days |
- -- |
- -- |
Zillow last checked: 8 hours ago
Listing updated: December 04, 2025 at 04:54am
Travel times
Looking to buy when your lease ends?
Consider a first-time homebuyer savings account designed to grow your down payment with up to a 6% match & a competitive APY.
Facts & features
Interior
Bedrooms & bathrooms
- Bedrooms: 3
- Bathrooms: 2
- Full bathrooms: 2
Heating
- Electric, Central
Cooling
- Central Air
Appliances
- Included: Dishwasher, Dryer, Freezer, Microwave, Range, Refrigerator, Washer
- Laundry: Gas Dryer Hookup, In Unit, Inside, Laundry Room
Features
- Crown Molding, Eat-in Kitchen, Kitchen/Family Room Combo, Open Floorplan, Solid Wood Cabinets, Split Bedroom, Stone Counters, Tray Ceiling(s), View, Walk-In Closet(s)
Interior area
- Total interior livable area: 1,713 sqft
Video & virtual tour
Property
Parking
- Total spaces: 2
- Parking features: Attached, Driveway, Covered
- Has attached garage: Yes
- Details: Contact manager
Features
- Stories: 1
- Exterior features: Association Recreation - Owned, Barbecue, Basketball Court, Clubhouse, Covered, Crown Molding, Driveway, Eat-in Kitchen, Enclosed, Fence Restrictions, Fitness Center, Floor Covering: Ceramic, Flooring: Ceramic, Front Porch, Garage Door Opener, Garbage included in rent, Gas Dryer Hookup, Gas Water Heater, Golf Carts OK, Grounds Care included in rent, Heating system: Central, Heating: Electric, Hurricane Shutters, Inside, Irrigation System, Kitchen/Family Room Combo, Lake Front, Landscaped, Laundry Room, Lighting, Lobby Key Required, Lot Features: Landscaped, Sidewalk, Open Floorplan, Outdoor Grill, Pickleball Court(s), Playground, Pond, Pool, Private Mailbox, Rain Gutters, Real Manage/Chelsea Stewart, Rear Porch, Recreation Facilities, Screened, Shutters, Sidewalk, Sidewalks, Sliding Doors, Solid Wood Cabinets, Split Bedroom, Stone Counters, Tankless Water Heater, Tennis Court(s), Tray Ceiling(s), View Type: Lake, View Type: Pond, Walk-In Closet(s), Window Treatments
- Has spa: Yes
- Spa features: Hottub Spa
- Has view: Yes
- View description: Water View
- Has water view: Yes
- Water view: Waterfront
Details
- Parcel number: 1116021017
Construction
Type & style
- Home type: SingleFamily
- Property subtype: SingleFamily
Condition
- Year built: 2005
Utilities & green energy
- Utilities for property: Garbage
Community & HOA
Community
- Features: Clubhouse, Fitness Center, Playground, Tennis Court(s)
HOA
- Amenities included: Basketball Court, Fitness Center, Pond Year Round, Tennis Court(s)
Location
- Region: North Port
Financial & listing details
- Lease term: 12 Months
Price history
| Date | Event | Price |
|---|---|---|
| 10/17/2025 | Listed for rent | $2,300$1/sqft |
Source: Stellar MLS #A4668833 | ||
| 9/29/2025 | Sold | $315,000-4.5%$184/sqft |
Source: | ||
| 8/30/2025 | Pending sale | $330,000$193/sqft |
Source: | ||
| 8/20/2025 | Price change | $330,000-4.5%$193/sqft |
Source: | ||
| 6/21/2025 | Listed for sale | $345,500+89.8%$202/sqft |
Source: | ||

