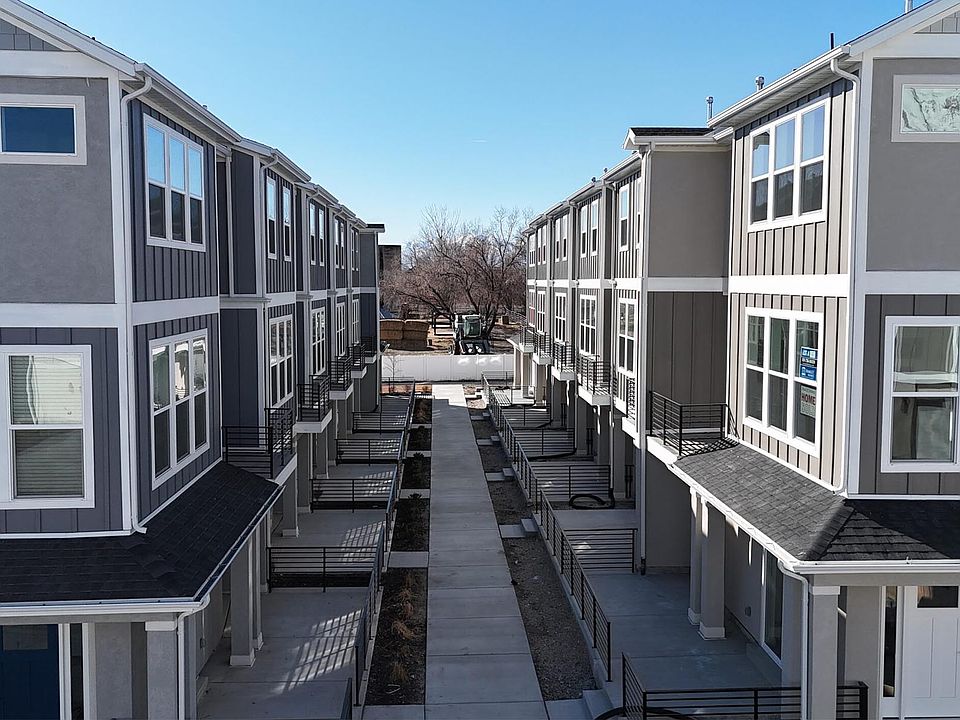Call us to inquire about our preferred lender incentive that will help you buy down your interest rate. Under-construction with a completion date of late September. This 3-bedroom, 2.5-bath interior townhome located in our newest community of Tayside Farms in Pleasant Grove. This mid-unit Denton floor plan by Bach Homes offers this thoughtfully designed living space with mountain views and convenient access to I-15, shopping, dining, and entertainment. The open-concept main level features oversized windows, a spacious great room, and a kitchen with ample cabinet space and a pantry. A convenient half bath is located just off the main living area. Step out onto the private balcony-perfect for relaxing or grilling while enjoying the view. Upstairs, the primary suite includes a large walk-in closet, dual vanity, and a beautifully tiled shower. Two additional bedrooms, a full bathroom, and an upper-level laundry room complete the second floor. Additional features include a 2-car garage and abundant natural light throughout. Community amenities include a gated dog park, picnic pavilion with grill, and shared green space. Seller reserves the right to accept any offer at anytime. Tax TBD. Square footage figures are provided as a courtesy estimate only and were obtained from the Builders plans. Buyer is advised to obtain an independent measurement.
New construction
$464,990
1775 W 120 S #54, Pleasant Grove, UT 84062
3beds
1,865sqft
Townhouse
Built in 2025
871.2 Square Feet Lot
$464,400 Zestimate®
$249/sqft
$-- HOA
What's special
Mountain viewsDual vanityPrivate balconyOpen-concept main levelSpacious great roomOversized windowsAbundant natural light
- 60 days |
- 75 |
- 3 |
Zillow last checked: 7 hours ago
Listing updated: August 27, 2025 at 07:44am
Listed by:
Sean Buttars 801-664-3492,
Real Estate Essentials,
Samantha Woodward 801-687-6397,
Real Estate Essentials
Source: UtahRealEstate.com,MLS#: 2103295
Travel times
Facts & features
Interior
Bedrooms & bathrooms
- Bedrooms: 3
- Bathrooms: 3
- Full bathrooms: 1
- 3/4 bathrooms: 1
- 1/2 bathrooms: 1
- Partial bathrooms: 1
Rooms
- Room types: Master Bathroom
Primary bedroom
- Level: Third
Heating
- Central
Cooling
- Central Air
Appliances
- Included: Microwave, Gas Range
- Laundry: Electric Dryer Hookup
Features
- Walk-In Closet(s)
- Flooring: Carpet
- Windows: None
- Has fireplace: No
Interior area
- Total structure area: 1,865
- Total interior livable area: 1,865 sqft
- Finished area above ground: 1,865
Property
Parking
- Total spaces: 2
- Parking features: Garage - Attached
- Attached garage spaces: 2
Features
- Stories: 3
Lot
- Size: 871.2 Square Feet
- Residential vegetation: Landscaping: Full
Details
- Parcel number: 536670054
Construction
Type & style
- Home type: Townhouse
- Property subtype: Townhouse
Materials
- Stucco, Cement Siding
- Foundation: Slab
- Roof: Asphalt
Condition
- Und. Const.
- New construction: Yes
- Year built: 2025
Details
- Builder name: Bach Homes
- Warranty included: Yes
Utilities & green energy
- Water: Culinary
- Utilities for property: Natural Gas Connected, Electricity Connected, Sewer Connected, Water Connected
Community & HOA
Community
- Subdivision: Tayside Farm
HOA
- Has HOA: No
Location
- Region: Pleasant Grove
Financial & listing details
- Price per square foot: $249/sqft
- Annual tax amount: $1
- Date on market: 8/4/2025
- Listing terms: Cash,Conventional,FHA,VA Loan
- Inclusions: Microwave, Range
- Acres allowed for irrigation: 0
- Electric utility on property: Yes
About the community
Tayside Farm is a charming new home community in Pleasant Grove featuring 23 lots from Bach Homes—11 townhomes and 12 single-family homes. Enjoy easy access to I‑15, shopping, dining, and entertainment, while being minutes away from the natural beauty of Utah County. Choose from two townhome designs and one single-family option with multiple elevation and color choices, offering a blend of modern convenience and peaceful seclusion.
Source: Bach Homes
