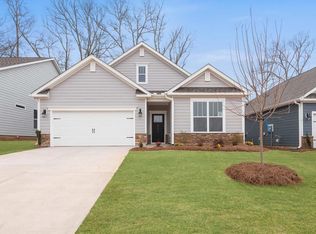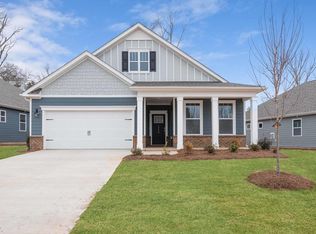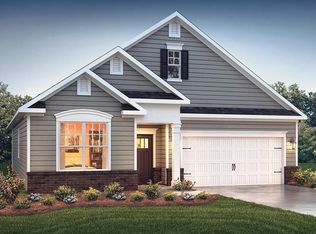Sold co op member
$314,900
1775 Wabash Pl, Boiling Springs, SC 29316
3beds
1,672sqft
Single Family Residence
Built in 2024
6,098.4 Square Feet Lot
$324,900 Zestimate®
$188/sqft
$1,899 Estimated rent
Home value
$324,900
$299,000 - $351,000
$1,899/mo
Zestimate® history
Loading...
Owner options
Explore your selling options
What's special
This incredibly open 3 bedroom 1-story plan has a wonderful layout with the master suite situated to the back of the home, two of the secondary bedrooms towards the front. The family room has gas log fireplace and is open to the kitchen which features beautiful Quartz counter tops, Whirlpool stainless steel appliances, and walk-in pantry. Master suite has nice sized walk-in closet and full bath with double-sinks and a roomy master shower. Laundry room is a walk-in and located center of the home for maximum convenience. 2-car garage and standard covered porch round out this wildly successful plan. All the homes include the Home is Connected smart home package!! This is an incredible value with all the benefit of new construction and a 10 yr. Home Warranty!
Zillow last checked: 8 hours ago
Listing updated: December 13, 2024 at 05:01pm
Listed by:
Michelle Klenotiz 864-713-0753,
D.R. Horton
Bought with:
TATYANA POPESCU
Affinity Group Realty
Source: SAR,MLS#: 313463
Facts & features
Interior
Bedrooms & bathrooms
- Bedrooms: 3
- Bathrooms: 2
- Full bathrooms: 2
Primary bedroom
- Level: First
- Area: 195
- Dimensions: 13x15
Bedroom 2
- Level: First
- Area: 132
- Dimensions: 12x11
Bedroom 3
- Level: First
- Area: 132
- Dimensions: 12x11
Dining room
- Level: First
- Area: 176
- Dimensions: 11x16
Great room
- Level: First
- Area: 288
- Dimensions: 18x16
Kitchen
- Level: First
- Area: 154
- Dimensions: 11x14
Laundry
- Level: First
- Area: 54
- Dimensions: 6x9
Patio
- Level: First
- Area: 140
- Dimensions: 14x10
Heating
- Forced Air, Gas - Natural
Cooling
- Central Air, Electricity
Appliances
- Included: Double Oven, Dishwasher, Disposal, Gas Cooktop, Gas Oven, Microwave, Gas, Tankless Water Heater
- Laundry: 1st Floor, Electric Dryer Hookup, Washer Hookup
Features
- Tray Ceiling(s), Attic Stairs Pulldown, Fireplace, Solid Surface Counters, Open Floorplan, Pantry
- Flooring: Carpet, Laminate
- Basement: Radon Mitigation System
- Attic: Pull Down Stairs,Storage
- Has fireplace: No
Interior area
- Total interior livable area: 1,672 sqft
- Finished area above ground: 1,672
- Finished area below ground: 0
Property
Parking
- Total spaces: 2
- Parking features: Attached, 2 Car Attached, Attached Garage
- Attached garage spaces: 2
Features
- Levels: One
- Patio & porch: Patio
- Pool features: Community
Lot
- Size: 6,098 sqft
- Features: Level
- Topography: Level
Details
- Parcel number: 2500055325
- Other equipment: Irrigation Equipment
Construction
Type & style
- Home type: SingleFamily
- Architectural style: Ranch
- Property subtype: Single Family Residence
Materials
- Stone
- Foundation: Slab
- Roof: Architectural
Condition
- New construction: Yes
- Year built: 2024
Details
- Builder name: D.R. Horton
Utilities & green energy
- Electric: Duke
- Gas: Piedmont
- Sewer: Public Sewer
- Water: Public, ICWD
Community & neighborhood
Security
- Security features: Smoke Detector(s)
Community
- Community features: Pool, Lawn
Location
- Region: Boiling Springs
- Subdivision: Pine Valley
HOA & financial
HOA
- Has HOA: Yes
- HOA fee: $120 monthly
- Amenities included: Pool
- Services included: Common Area, Lawn Service
Price history
| Date | Event | Price |
|---|---|---|
| 12/12/2024 | Sold | $314,900$188/sqft |
Source: | ||
| 11/24/2024 | Contingent | $314,900$188/sqft |
Source: | ||
| 7/30/2024 | Price change | $314,900-3.6%$188/sqft |
Source: | ||
| 7/13/2024 | Listed for sale | $326,735$195/sqft |
Source: | ||
Public tax history
| Year | Property taxes | Tax assessment |
|---|---|---|
| 2025 | -- | $12,596 +3861% |
| 2024 | $113 +0.3% | $318 |
| 2023 | $112 | $318 |
Find assessor info on the county website
Neighborhood: 29316
Nearby schools
GreatSchools rating
- 9/10Sugar Ridge ElementaryGrades: PK-5Distance: 2.1 mi
- 7/10Boiling Springs Middle SchoolGrades: 6-8Distance: 2.8 mi
- 7/10Boiling Springs High SchoolGrades: 9-12Distance: 2 mi
Schools provided by the listing agent
- Elementary: 2-Sugar Ridge
- Middle: 2-Boiling Springs
- High: 2-Boiling Springs
Source: SAR. This data may not be complete. We recommend contacting the local school district to confirm school assignments for this home.
Get a cash offer in 3 minutes
Find out how much your home could sell for in as little as 3 minutes with a no-obligation cash offer.
Estimated market value
$324,900
Get a cash offer in 3 minutes
Find out how much your home could sell for in as little as 3 minutes with a no-obligation cash offer.
Estimated market value
$324,900



