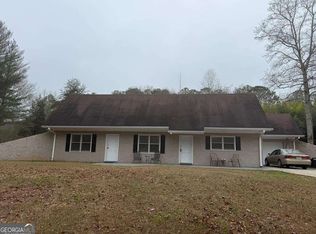Closed
$339,000
1775 Whooping Creek Rd, Carrollton, GA 30116
3beds
2,052sqft
Single Family Residence
Built in 1993
2.32 Acres Lot
$342,000 Zestimate®
$165/sqft
$1,950 Estimated rent
Home value
$342,000
$304,000 - $383,000
$1,950/mo
Zestimate® history
Loading...
Owner options
Explore your selling options
What's special
Enjoy peace and privacy on 2.32 acres with wooded views and the sound of a flowing creek from your large wrap-around porch. Located in the sought-after Central School District and just 20 minutes from downtown Carrollton. The main level offers hardwood floors in the kitchen and dining area, vaulted ceilings, a rock fireplace, and a heated and cooled sunroom. There are 3 bedrooms and 2 full baths on this level. The primary bedroom features two walk-in closets and sliding glass doors leading to the porch. All bedrooms have walk-in closets. LOTS of storage in this home. Downstairs includes the garage with built in sprinkler system, a large heated and cooled bonus room (almost finished with drywall in place), a full bathroom, and plenty of storage space. The wide driveway, plus a circular drive, offers easy access and extra parking-perfect for guests. Drive right up to the main level for convenient entry through the sunroom or kitchen. The door includes a coded lock. There's also a covered parking pad ideal for a boat or extra vehicle. Recent updates include: New interior paint, Newer carpet in the living room, 2-year-old 95% efficient HVAC system, 2-year-old well pump. One-owner, well-maintained home with space and seclusion to enjoy.
Zillow last checked: 8 hours ago
Listing updated: July 21, 2025 at 02:26pm
Listed by:
Amanda Stegall 678-313-6598,
Sky High Realty
Bought with:
Jordan McEnery, 356835
Sky High Realty
Source: GAMLS,MLS#: 10554177
Facts & features
Interior
Bedrooms & bathrooms
- Bedrooms: 3
- Bathrooms: 3
- Full bathrooms: 3
- Main level bathrooms: 2
- Main level bedrooms: 3
Kitchen
- Features: Breakfast Area, Kitchen Island, Pantry
Heating
- Central, Natural Gas
Cooling
- Ceiling Fan(s), Central Air, Electric
Appliances
- Included: Cooktop, Dishwasher, Dryer, Microwave, Oven, Refrigerator, Washer
- Laundry: In Hall
Features
- Master On Main Level, Separate Shower, Soaking Tub, Vaulted Ceiling(s), Walk-In Closet(s)
- Flooring: Carpet, Hardwood
- Basement: Full
- Number of fireplaces: 1
- Fireplace features: Gas Log
Interior area
- Total structure area: 2,052
- Total interior livable area: 2,052 sqft
- Finished area above ground: 2,052
- Finished area below ground: 0
Property
Parking
- Parking features: Garage, Kitchen Level, RV/Boat Parking, Side/Rear Entrance
- Has garage: Yes
Features
- Levels: Two
- Stories: 2
- Patio & porch: Deck, Porch
- Has view: Yes
- View description: Seasonal View
- Waterfront features: Creek
Lot
- Size: 2.32 Acres
- Features: Private
- Residential vegetation: Grassed, Partially Wooded
Details
- Additional structures: Gazebo
- Parcel number: 113 0029
Construction
Type & style
- Home type: SingleFamily
- Architectural style: Other,Traditional
- Property subtype: Single Family Residence
Materials
- Wood Siding
- Roof: Composition
Condition
- Resale
- New construction: No
- Year built: 1993
Utilities & green energy
- Sewer: Septic Tank
- Water: Well
- Utilities for property: Electricity Available, High Speed Internet, Natural Gas Available
Community & neighborhood
Security
- Security features: Security System
Community
- Community features: None
Location
- Region: Carrollton
- Subdivision: None
Other
Other facts
- Listing agreement: Exclusive Right To Sell
- Listing terms: Cash,Conventional,FHA,Other
Price history
| Date | Event | Price |
|---|---|---|
| 7/21/2025 | Sold | $339,000-2.9%$165/sqft |
Source: | ||
| 7/5/2025 | Pending sale | $349,000$170/sqft |
Source: | ||
| 6/30/2025 | Listed for sale | $349,000$170/sqft |
Source: | ||
Public tax history
| Year | Property taxes | Tax assessment |
|---|---|---|
| 2024 | $305 -4.6% | $145,656 +10.9% |
| 2023 | $319 -12% | $131,306 +26.6% |
| 2022 | $363 -0.8% | $103,677 +17.6% |
Find assessor info on the county website
Neighborhood: 30116
Nearby schools
GreatSchools rating
- 8/10Roopville Elementary SchoolGrades: PK-5Distance: 6 mi
- 7/10Central Middle SchoolGrades: 6-8Distance: 2.6 mi
- 8/10Central High SchoolGrades: 9-12Distance: 3.5 mi
Schools provided by the listing agent
- Elementary: Roopville
- Middle: Central
- High: Central
Source: GAMLS. This data may not be complete. We recommend contacting the local school district to confirm school assignments for this home.
Get a cash offer in 3 minutes
Find out how much your home could sell for in as little as 3 minutes with a no-obligation cash offer.
Estimated market value$342,000
Get a cash offer in 3 minutes
Find out how much your home could sell for in as little as 3 minutes with a no-obligation cash offer.
Estimated market value
$342,000
