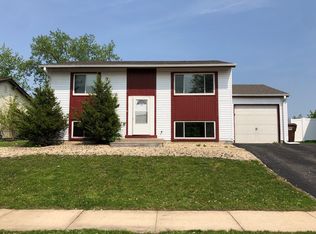Closed
$300,000
17751 Yale Ln, Country Club Hills, IL 60478
4beds
1,900sqft
Single Family Residence
Built in 1972
7,260 Square Feet Lot
$315,800 Zestimate®
$158/sqft
$3,025 Estimated rent
Home value
$315,800
$281,000 - $354,000
$3,025/mo
Zestimate® history
Loading...
Owner options
Explore your selling options
What's special
Welcome to 17751 Yale Ln. in Country Club Hills, a beautifully rehabbed 4-bedroom, 2-bathroom home where modern design meets everyday comfort. The virtual tour showcases the newly renovated kitchen with GE stainless steel appliances and sleek finishes, along with a spacious master suite featuring a shared bathroom with a jacuzzi tub. Additional highlights include a finished basement for extra living space, a large yard, and a 2.5-car garage. Recent upgrades include a new air conditioning unit, a 30-year architectural roof, double-hung vinyl windows, and all-new trim, casing, and doors. Conveniently located near Health Trek South Suburban Hospital, schools, and amenities, this move-in-ready home is perfect for families. Be sure to remember to check out the 3-D walk through tour by clicking on the link or scan the QR with your camera. Please call ahead to disable the security system before showings.
Zillow last checked: 8 hours ago
Listing updated: November 23, 2024 at 01:33pm
Listing courtesy of:
Brian Bremer 708-678-1000,
Realty One Group Heartland
Bought with:
Alice Bedell
C T K Realty INC.
Source: MRED as distributed by MLS GRID,MLS#: 12179967
Facts & features
Interior
Bedrooms & bathrooms
- Bedrooms: 4
- Bathrooms: 2
- Full bathrooms: 2
Primary bedroom
- Level: Main
- Area: 234 Square Feet
- Dimensions: 18X13
Bedroom 2
- Level: Main
- Area: 180 Square Feet
- Dimensions: 15X12
Bedroom 3
- Level: Main
- Area: 180 Square Feet
- Dimensions: 15X12
Bedroom 4
- Level: Lower
- Area: 156 Square Feet
- Dimensions: 13X12
Dining room
- Level: Main
- Area: 130 Square Feet
- Dimensions: 13X10
Family room
- Level: Lower
- Area: 480 Square Feet
- Dimensions: 30X16
Kitchen
- Level: Main
- Area: 180 Square Feet
- Dimensions: 15X12
Laundry
- Level: Lower
- Area: 120 Square Feet
- Dimensions: 12X10
Living room
- Level: Main
- Area: 300 Square Feet
- Dimensions: 20X15
Heating
- Natural Gas
Cooling
- Central Air
Features
- Basement: Finished,Partial
Interior area
- Total structure area: 0
- Total interior livable area: 1,900 sqft
Property
Parking
- Total spaces: 2.5
- Parking features: On Site, Garage Owned, Attached, Garage
- Attached garage spaces: 2.5
Accessibility
- Accessibility features: No Disability Access
Lot
- Size: 7,260 sqft
- Dimensions: 60X121
Details
- Parcel number: 28352070060000
- Special conditions: None
Construction
Type & style
- Home type: SingleFamily
- Property subtype: Single Family Residence
Materials
- Vinyl Siding
Condition
- New construction: No
- Year built: 1972
- Major remodel year: 2024
Utilities & green energy
- Water: Public
Community & neighborhood
Location
- Region: Country Club Hills
Other
Other facts
- Listing terms: FHA
- Ownership: Fee Simple
Price history
| Date | Event | Price |
|---|---|---|
| 11/20/2024 | Sold | $300,000-1.6%$158/sqft |
Source: | ||
| 10/10/2024 | Contingent | $305,000$161/sqft |
Source: | ||
| 10/3/2024 | Listed for sale | $305,000$161/sqft |
Source: | ||
| 9/26/2024 | Listing removed | $305,000$161/sqft |
Source: | ||
| 9/10/2024 | Listed for sale | $305,000+124.3%$161/sqft |
Source: | ||
Public tax history
| Year | Property taxes | Tax assessment |
|---|---|---|
| 2023 | $7,714 +61% | $18,000 +82.2% |
| 2022 | $4,792 +0.5% | $9,880 |
| 2021 | $4,770 -0.2% | $9,880 |
Find assessor info on the county website
Neighborhood: 60478
Nearby schools
GreatSchools rating
- 2/10Chateaux SchoolGrades: PK-5Distance: 0.2 mi
- 3/10Prairie-Hills Junior High SchoolGrades: 6-8Distance: 1.9 mi
- 3/10Hillcrest High SchoolGrades: 9-12Distance: 0.7 mi
Schools provided by the listing agent
- Elementary: Primary Academic Ctr
- Middle: Prairie-Hills Junior High School
- High: Hillcrest High School
- District: 144
Source: MRED as distributed by MLS GRID. This data may not be complete. We recommend contacting the local school district to confirm school assignments for this home.

Get pre-qualified for a loan
At Zillow Home Loans, we can pre-qualify you in as little as 5 minutes with no impact to your credit score.An equal housing lender. NMLS #10287.
Sell for more on Zillow
Get a free Zillow Showcase℠ listing and you could sell for .
$315,800
2% more+ $6,316
With Zillow Showcase(estimated)
$322,116