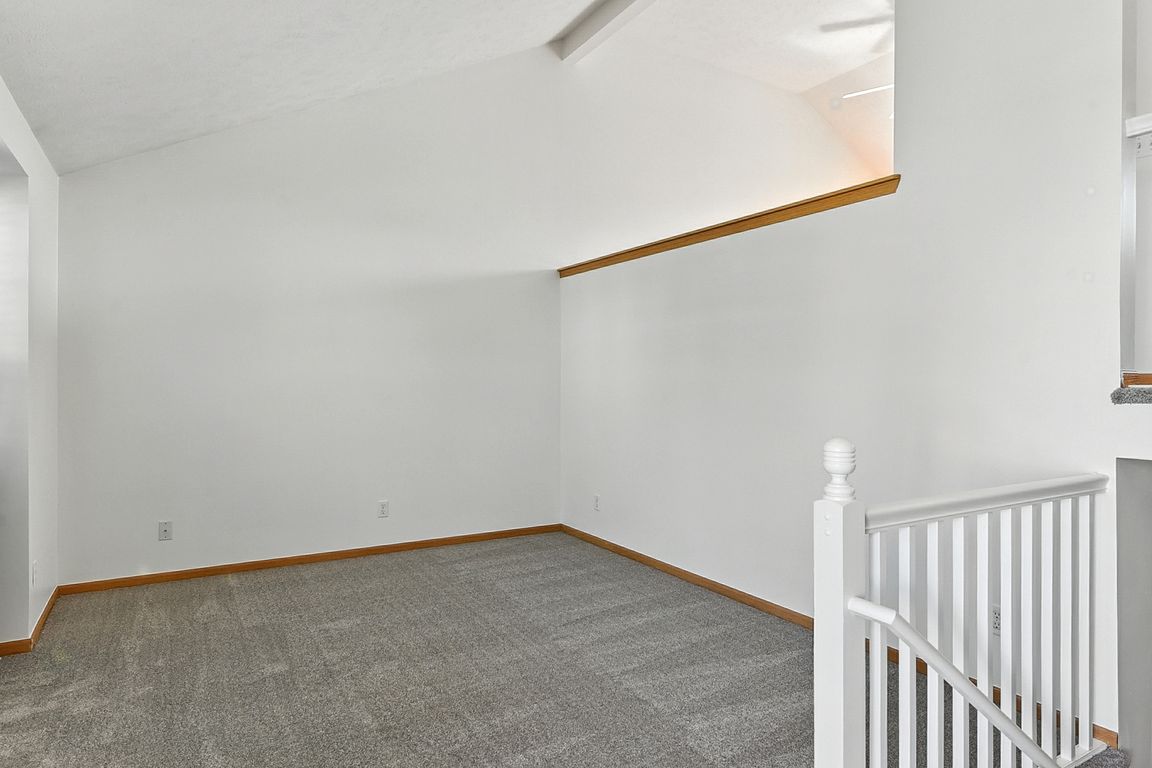Open: Sun 12pm-2pm

For salePrice cut: $10K (9/10)
$275,000
3beds
1,283sqft
17753 Edna St, Omaha, NE 68136
3beds
1,283sqft
Single family residence
Built in 2003
5,314 sqft
2 Attached garage spaces
$214 price/sqft
What's special
Fully fenced backyardRec roomCozy retreatGenerous closetSliding glass doorsVaulted ceilingsNew carpeting
This charming open-concept home features 3 bedrooms and 2 bathrooms, with vaulted ceilings in the living, dining, and kitchen areas, creating a spacious and airy feel. Sliding glass doors lead to a deck, perfect for outdoor relaxation. The kitchen includes all appliances, plus washer and dryer. The owners' bedroom offers a ...
- 3 days |
- 308 |
- 9 |
Likely to sell faster than
Source: GPRMLS,MLS#: 22528212
Travel times
Living Room
Kitchen
Primary Bedroom
Zillow last checked: 7 hours ago
Listing updated: October 02, 2025 at 06:44am
Listed by:
Roxanne Andrlik 402-660-8246,
BHHS Ambassador Real Estate
Source: GPRMLS,MLS#: 22528212
Facts & features
Interior
Bedrooms & bathrooms
- Bedrooms: 3
- Bathrooms: 2
- Full bathrooms: 1
- 3/4 bathrooms: 1
Primary bedroom
- Features: Wall/Wall Carpeting, Window Covering, Ceiling Fan(s)
- Level: Second
- Area: 132.45
- Dimensions: 12.03 x 11.01
Bedroom 1
- Features: Wall/Wall Carpeting, Window Covering
- Level: Second
- Area: 100.2
- Dimensions: 10.02 x 10
Bedroom 2
- Features: Wall/Wall Carpeting, Window Covering
- Level: Second
- Area: 91.62
- Dimensions: 10.09 x 9.08
Primary bathroom
- Features: 3/4
Dining room
- Features: Wood Floor, Cath./Vaulted Ceiling, Ceiling Fans, Sliding Glass Door
- Level: Second
- Area: 127.4
- Dimensions: 14 x 9.1
Kitchen
- Features: Wood Floor, Window Covering, Cath./Vaulted Ceiling, Pantry
- Level: Second
- Area: 81.65
- Dimensions: 10.08 x 8.1
Living room
- Features: Wall/Wall Carpeting, Window Covering, Cath./Vaulted Ceiling
- Level: Main
- Area: 121.6
- Dimensions: 12.04 x 10.1
Basement
- Area: 234
Heating
- Natural Gas, Forced Air
Cooling
- Central Air
Appliances
- Included: Range, Refrigerator, Washer, Dishwasher, Dryer, Disposal, Microwave
- Laundry: Concrete Floor
Features
- Ceiling Fan(s), Pantry
- Flooring: Wood, Vinyl, Carpet
- Doors: Sliding Doors
- Windows: Window Coverings
- Basement: Other
- Number of fireplaces: 1
- Fireplace features: Recreation Room, Direct-Vent Gas Fire
Interior area
- Total structure area: 1,283
- Total interior livable area: 1,283 sqft
- Finished area above ground: 1,095
- Finished area below ground: 188
Property
Parking
- Total spaces: 2
- Parking features: Built-In, Garage, Garage Door Opener
- Attached garage spaces: 2
Features
- Levels: Multi/Split
- Patio & porch: Porch, Deck
- Exterior features: Sprinkler System
- Fencing: Chain Link,Full
Lot
- Size: 5,314.32 Square Feet
- Dimensions: 53.4 x 102.5 x 50.4 x 102.5
- Features: Up to 1/4 Acre., Subdivided, Public Sidewalk
Details
- Parcel number: 011573130
Construction
Type & style
- Home type: SingleFamily
- Property subtype: Single Family Residence
Materials
- Vinyl Siding, Brick/Other
- Foundation: Concrete Perimeter
- Roof: Composition
Condition
- Not New and NOT a Model
- New construction: No
- Year built: 2003
Utilities & green energy
- Sewer: Public Sewer
- Water: Public
- Utilities for property: Electricity Available, Natural Gas Available, Water Available, Sewer Available
Community & HOA
Community
- Subdivision: Hickory Ridge
HOA
- Has HOA: No
Location
- Region: Omaha
Financial & listing details
- Price per square foot: $214/sqft
- Tax assessed value: $239,047
- Annual tax amount: $3,998
- Date on market: 10/2/2025
- Listing terms: Conventional,Cash
- Ownership: Fee Simple
- Electric utility on property: Yes