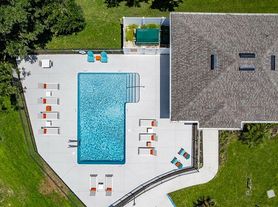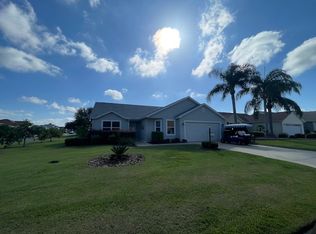Live the Villages Dream in This Stunning Updated Home! Experience the ultimate 55+ lifestyle in this meticulously maintained Hibiscus model home located in the heart of The Villages. This beautifully updated property offers the perfect blend of comfort, convenience, and Florida living at its finest. Golf Paradise: Short distance to four Executive Golf Courses, Glenview Country Club, and Champion Golf Course. Village location provides easy access to amenities. This property combines the best of Villages living with recent updates and the significant financial advantage of having the bond paid. Whether you're looking for a seasonal escape or year-round residence, this home offers exceptional value in America's friendliest hometown.
Please be advised that as the tenant, you are responsible for all utilities including electricity, gas, water, sewer, trash, and internet/cable services. All utility accounts must be transferred to your name prior to move-in, and all utility bills must be kept current throughout the lease term.
House for rent
Accepts Zillow applications
$2,700/mo
17755 SE 85th Ellerbe Ave, The Villages, FL 32162
3beds
1,912sqft
Price may not include required fees and charges.
Single family residence
Available now
Cats, dogs OK
Central air
None laundry
-- Parking
Heat pump
What's special
- 18 days |
- -- |
- -- |
Travel times
Facts & features
Interior
Bedrooms & bathrooms
- Bedrooms: 3
- Bathrooms: 2
- Full bathrooms: 2
Heating
- Heat Pump
Cooling
- Central Air
Appliances
- Laundry: Contact manager
Interior area
- Total interior livable area: 1,912 sqft
Property
Parking
- Details: Contact manager
Features
- Exterior features: Cable not included in rent, Electricity not included in rent, Garbage not included in rent, Gas not included in rent, Internet not included in rent, No Utilities included in rent, Sewage not included in rent, Water not included in rent
Details
- Parcel number: 6744094000
Construction
Type & style
- Home type: SingleFamily
- Property subtype: Single Family Residence
Community & HOA
Location
- Region: The Villages
Financial & listing details
- Lease term: 1 Year
Price history
| Date | Event | Price |
|---|---|---|
| 10/10/2025 | Price change | $2,700-3.6%$1/sqft |
Source: Zillow Rentals | ||
| 9/23/2025 | Listed for rent | $2,800$1/sqft |
Source: Zillow Rentals | ||
| 9/9/2025 | Sold | $384,000$201/sqft |
Source: | ||
| 8/15/2025 | Pending sale | $384,000$201/sqft |
Source: | ||
| 7/15/2025 | Listed for sale | $384,000$201/sqft |
Source: | ||

