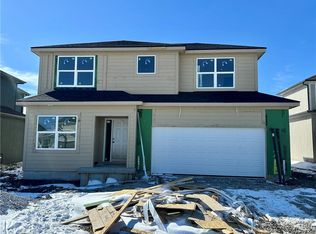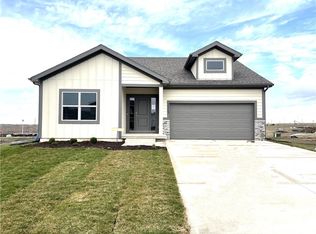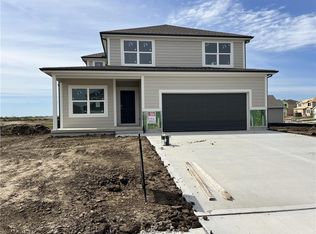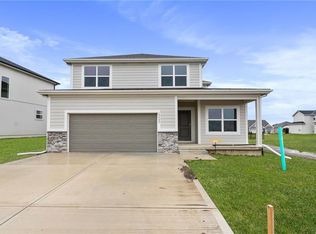Sold
Price Unknown
17756 Shady Bend Rd, Gardner, KS 66030
3beds
1,871sqft
Single Family Residence
Built in 2024
6,969.6 Square Feet Lot
$481,300 Zestimate®
$--/sqft
$2,385 Estimated rent
Home value
$481,300
$448,000 - $515,000
$2,385/mo
Zestimate® history
Loading...
Owner options
Explore your selling options
What's special
Homes in this neighborhood are still being built - but THIS one home is COMPLETE and with so many upgrades (including a floorplan redesign that just makes sense!) and it's ready for you to call it HOME!
The beauty of this home's location is that there will never be anyone behind you due to the pond in your backyard (but not on your property, don't worry! The HOA maintains it!).
This home has 3 bedrooms and 2 full baths upstairs, with a half-bath on the main floor so you don't have to share with guests while entertaining in the open concept kitchen, dining, and living area. The basement is clean and ready for you to build it out - there's even an egress window for the 4th bedroom when you're ready for it.
So what's different about this home? First, you'll find many more outlets than what's required for code. The coffee bar in the kitchen has been added and completed, giving you even MORE storage. Next, when you go upstairs and compare it to the model, you'll notice it is very open. This was by design! And there is a very big laundry room with a built-in folding table. Many new builds are lacking storage and these sellers of this home strategically re-arranged the floorplan to add ample storage and shelving in closets.
What's more: There is a neighborhood pool AND a pickleball court!
Make sure you check out the virtual tour!
Zillow last checked: 8 hours ago
Listing updated: August 16, 2025 at 06:12pm
Listing Provided by:
Cate Crandell 913-956-1987,
Keller Williams Realty Partners Inc.
Bought with:
Cate Crandell, 00248176
Keller Williams Realty Partners Inc.
Source: Heartland MLS as distributed by MLS GRID,MLS#: 2551910
Facts & features
Interior
Bedrooms & bathrooms
- Bedrooms: 3
- Bathrooms: 3
- Full bathrooms: 2
- 1/2 bathrooms: 1
Primary bedroom
- Features: Carpet, Ceiling Fan(s)
- Level: Second
- Dimensions: 15 x 12.7
Bedroom 2
- Features: Walk-In Closet(s)
- Level: Second
- Dimensions: 12 x 11.2
Bedroom 3
- Features: Carpet
- Level: Second
- Dimensions: 11.2 x 10.7
Primary bathroom
- Features: Shower Only
- Level: Second
- Dimensions: 10.7 x 8
Dining room
- Level: Main
Great room
- Features: Fireplace
- Level: Main
Kitchen
- Features: Kitchen Island, Quartz Counter
- Level: Main
Laundry
- Level: Second
- Dimensions: 5.8 x 6.3
Office
- Level: Main
- Dimensions: 9 x 7.6
Heating
- Natural Gas
Cooling
- Electric
Appliances
- Included: Disposal, Microwave
- Laundry: Bedroom Level, Laundry Room
Features
- Ceiling Fan(s), Kitchen Island, Pantry, Walk-In Closet(s)
- Basement: Egress Window(s),Full
- Number of fireplaces: 1
- Fireplace features: Gas, Great Room
Interior area
- Total structure area: 1,871
- Total interior livable area: 1,871 sqft
- Finished area above ground: 1,871
- Finished area below ground: 0
Property
Parking
- Total spaces: 2
- Parking features: Attached, Garage Faces Front
- Attached garage spaces: 2
Features
- Patio & porch: Patio
Lot
- Size: 6,969 sqft
- Features: Adjoin Greenspace, City Lot, Level
Details
- Parcel number: CP731500000040
Construction
Type & style
- Home type: SingleFamily
- Architectural style: Contemporary
- Property subtype: Single Family Residence
Materials
- Frame, Lap Siding
- Roof: Composition
Condition
- Year built: 2024
Details
- Builder model: Chayce
- Builder name: Shepard Homes
Utilities & green energy
- Sewer: Public Sewer
- Water: Public
Community & neighborhood
Location
- Region: Gardner
- Subdivision: Prairie Trace
HOA & financial
HOA
- Has HOA: Yes
- Amenities included: Pickleball Court(s), Play Area, Pool, Trail(s)
- Services included: Curbside Recycle, Trash
- Association name: Community Association Management
Other
Other facts
- Listing terms: Cash,Conventional,FHA,VA Loan
- Ownership: Private
- Road surface type: Paved
Price history
| Date | Event | Price |
|---|---|---|
| 8/15/2025 | Sold | -- |
Source: | ||
| 8/4/2025 | Pending sale | $467,500$250/sqft |
Source: | ||
| 7/18/2025 | Contingent | $467,500$250/sqft |
Source: | ||
| 5/29/2025 | Listed for sale | $467,500+5.7%$250/sqft |
Source: | ||
| 9/26/2024 | Sold | -- |
Source: | ||
Public tax history
| Year | Property taxes | Tax assessment |
|---|---|---|
| 2024 | $1,414 +8.6% | $11,002 +10.1% |
| 2023 | $1,302 +94.2% | $9,992 +96.7% |
| 2022 | $670 | $5,081 |
Find assessor info on the county website
Neighborhood: 66030
Nearby schools
GreatSchools rating
- 4/10Trail Ridge Middle SchoolGrades: 5-8Distance: 2.3 mi
- 6/10Gardner Edgerton High SchoolGrades: 9-12Distance: 3.9 mi
- 7/10Nike Elementary SchoolGrades: PK-4Distance: 3.6 mi
Schools provided by the listing agent
- Elementary: Nike
- Middle: Trailridge
- High: Gardner Edgerton
Source: Heartland MLS as distributed by MLS GRID. This data may not be complete. We recommend contacting the local school district to confirm school assignments for this home.
Get a cash offer in 3 minutes
Find out how much your home could sell for in as little as 3 minutes with a no-obligation cash offer.
Estimated market value
$481,300



