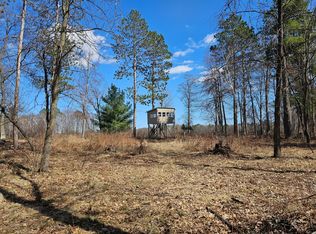Closed
$465,000
17757 Zarr Rd, Ironton, MN 56455
3beds
2,348sqft
Single Family Residence
Built in 1940
40 Acres Lot
$475,500 Zestimate®
$198/sqft
$2,123 Estimated rent
Home value
$475,500
$433,000 - $518,000
$2,123/mo
Zestimate® history
Loading...
Owner options
Explore your selling options
What's special
What a view! Home sits on 40 acres of woods and prairie. The driveway leads you through the woods to the Private 3+ Bedroom 2 Bath home with many updates. Landscaped and Organic Gardens will make you never want to leave. Inside you will find Hardwood Floors and plenty of room. Large Master Bedroom and Bath. Excellent outdoor storage with a 4 Car insulated garage and large Pole Barn for the toys. This place has Owner Pride written all over it. Don't wait, come see it today!
Zillow last checked: 8 hours ago
Listing updated: September 15, 2025 at 10:07am
Listed by:
Vernon Lewis 218-838-3041,
Coldwell Banker Crown Realtors
Bought with:
Susan M. Juneau
Keller Williams Classic Realty
Source: NorthstarMLS as distributed by MLS GRID,MLS#: 6727721
Facts & features
Interior
Bedrooms & bathrooms
- Bedrooms: 3
- Bathrooms: 2
- Full bathrooms: 1
- 3/4 bathrooms: 1
Bedroom 1
- Level: Main
- Area: 225 Square Feet
- Dimensions: 15x15
Bedroom 2
- Level: Upper
- Area: 224 Square Feet
- Dimensions: 14x16
Bedroom 3
- Level: Upper
- Area: 308 Square Feet
- Dimensions: 14x22
Dining room
- Level: Main
- Area: 195 Square Feet
- Dimensions: 13x15
Family room
- Level: Lower
- Area: 384 Square Feet
- Dimensions: 16x24
Kitchen
- Level: Main
- Area: 162 Square Feet
- Dimensions: 9x18
Living room
- Level: Main
- Area: 182 Square Feet
- Dimensions: 13x14
Heating
- Baseboard, Fireplace(s), Hot Water
Cooling
- Window Unit(s)
Appliances
- Included: Dishwasher, Dryer, Exhaust Fan, Microwave, Range, Refrigerator, Washer, Water Softener Owned
Features
- Basement: Full,Concrete,Partially Finished
- Number of fireplaces: 1
- Fireplace features: Family Room, Free Standing, Gas
Interior area
- Total structure area: 2,348
- Total interior livable area: 2,348 sqft
- Finished area above ground: 1,816
- Finished area below ground: 532
Property
Parking
- Total spaces: 4
- Parking features: Detached, Asphalt, Garage Door Opener, Heated Garage, Insulated Garage
- Garage spaces: 4
- Has uncovered spaces: Yes
- Details: Garage Dimensions (32x36)
Accessibility
- Accessibility features: None
Features
- Levels: Two
- Stories: 2
Lot
- Size: 40 Acres
- Dimensions: 1320 x 1320
- Features: Many Trees
- Topography: Level,Rolling,Sloped
Details
- Additional structures: Additional Garage, Pole Building, Storage Shed
- Foundation area: 532
- Parcel number: 71320515
- Zoning description: Agriculture
Construction
Type & style
- Home type: SingleFamily
- Property subtype: Single Family Residence
Materials
- Stucco
- Roof: Age Over 8 Years,Asphalt
Condition
- Age of Property: 85
- New construction: No
- Year built: 1940
Utilities & green energy
- Gas: Propane
- Sewer: Tank with Drainage Field
- Water: Submersible - 4 Inch, Drilled, Well
Community & neighborhood
Location
- Region: Ironton
HOA & financial
HOA
- Has HOA: No
Other
Other facts
- Road surface type: Unimproved
Price history
| Date | Event | Price |
|---|---|---|
| 9/15/2025 | Sold | $465,000-2.1%$198/sqft |
Source: | ||
| 5/27/2025 | Pending sale | $475,000$202/sqft |
Source: | ||
| 5/27/2025 | Listed for sale | $475,000$202/sqft |
Source: | ||
Public tax history
Tax history is unavailable.
Find assessor info on the county website
Neighborhood: 56455
Nearby schools
GreatSchools rating
- 5/10Cuyuna Range Elementary SchoolGrades: PK-6Distance: 5.7 mi
- 7/10Crosby-Ironton SecondaryGrades: 7-12Distance: 4.5 mi

Get pre-qualified for a loan
At Zillow Home Loans, we can pre-qualify you in as little as 5 minutes with no impact to your credit score.An equal housing lender. NMLS #10287.
