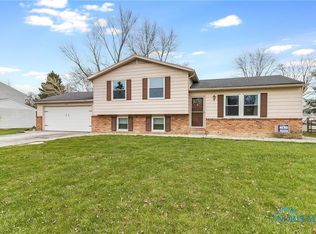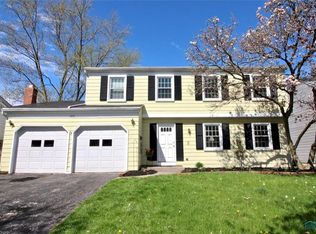Sold for $226,000 on 12/27/24
$226,000
1776 Cambridge Park E, Maumee, OH 43537
5beds
2,016sqft
Single Family Residence
Built in 1974
0.37 Acres Lot
$293,800 Zestimate®
$112/sqft
$2,844 Estimated rent
Home value
$293,800
$264,000 - $323,000
$2,844/mo
Zestimate® history
Loading...
Owner options
Explore your selling options
What's special
STOP! LOOK! Need space, this is it! 5 bd, 2.5 bth, 2,016 sq ft in Maumee! Lg formal LV rm/ Dr “L” for hosting holiday gatherings. Spacious eat-in kit, Fm rm off the kit is sure to be the main hangout area & has French drs leading to a patio overlooking the substantial bkyrd, perfect for entertaining. 5 bds up, 17 x15 primary bdrm w/private bth w/step-in shower. Remaining 4 bdrms are spacious in their own right. Open poured bsmt is ready for your custom build out, 2 car. Your cosmetic talents will make this your forever hm. Close to schools, dining, e-ways, parks & more. Sold As-is
Zillow last checked: 8 hours ago
Listing updated: October 14, 2025 at 12:34am
Listed by:
Pamela A King 419-466-6646,
Howard Hanna
Bought with:
Rachel Latta, 2015005719
The Danberry Co.
Source: NORIS,MLS#: 6123106
Facts & features
Interior
Bedrooms & bathrooms
- Bedrooms: 5
- Bathrooms: 3
- Full bathrooms: 2
- 1/2 bathrooms: 1
Primary bedroom
- Level: Upper
- Dimensions: 17 x 15
Bedroom 2
- Level: Upper
- Dimensions: 13 x 12
Bedroom 3
- Level: Upper
- Dimensions: 12 x 10
Bedroom 4
- Level: Upper
- Dimensions: 11 x 10
Bedroom 5
- Level: Upper
- Dimensions: 10 x 9
Dining room
- Features: Formal Dining Room
- Level: Main
- Dimensions: 14 x 11
Family room
- Level: Main
- Dimensions: 16 x 12
Kitchen
- Level: Main
- Dimensions: 13 x 12
Living room
- Level: Main
- Dimensions: 20 x 13
Heating
- Forced Air, Natural Gas
Cooling
- Central Air
Appliances
- Included: Dishwasher, Water Heater, Disposal, Electric Range Connection
- Laundry: Electric Dryer Hookup
Features
- Eat-in Kitchen, Primary Bathroom, Separate Shower
- Flooring: Carpet, Laminate
- Doors: Door Screen(s)
- Basement: Full
- Has fireplace: No
Interior area
- Total structure area: 2,016
- Total interior livable area: 2,016 sqft
Property
Parking
- Total spaces: 4
- Parking features: Asphalt, Attached Garage, Driveway, Garage Door Opener, Storage
- Garage spaces: 4
- Has uncovered spaces: Yes
Features
- Patio & porch: Patio
Lot
- Size: 0.37 Acres
- Dimensions: 70x140
Details
- Parcel number: 3680751
- Other equipment: DC Well Pump
Construction
Type & style
- Home type: SingleFamily
- Architectural style: Traditional
- Property subtype: Single Family Residence
Materials
- Aluminum Siding, Brick, Steel Siding
- Roof: Shingle
Condition
- Year built: 1974
Utilities & green energy
- Electric: Circuit Breakers
- Sewer: Sanitary Sewer
- Water: Public
Community & neighborhood
Location
- Region: Maumee
- Subdivision: Cambridge Park
Other
Other facts
- Listing terms: Cash,Conventional
Price history
| Date | Event | Price |
|---|---|---|
| 12/27/2024 | Sold | $226,000-1.7%$112/sqft |
Source: NORIS #6123106 | ||
| 12/23/2024 | Pending sale | $229,900$114/sqft |
Source: NORIS #6123106 | ||
| 12/7/2024 | Contingent | $229,900$114/sqft |
Source: NORIS #6123106 | ||
| 12/4/2024 | Listed for sale | $229,900$114/sqft |
Source: NORIS #6123106 | ||
| 11/28/2024 | Contingent | $229,900$114/sqft |
Source: NORIS #6123106 | ||
Public tax history
| Year | Property taxes | Tax assessment |
|---|---|---|
| 2024 | $4,624 -4% | $80,395 +11.4% |
| 2023 | $4,818 +11.8% | $72,170 |
| 2022 | $4,310 -5.2% | $72,170 |
Find assessor info on the county website
Neighborhood: 43537
Nearby schools
GreatSchools rating
- 8/10Fairfield Elementary SchoolGrades: K-3Distance: 0.3 mi
- 7/10Gateway Middle SchoolGrades: 6-8Distance: 1.1 mi
- 8/10Maumee High SchoolGrades: 9-12Distance: 0.7 mi
Schools provided by the listing agent
- High: Maumee
Source: NORIS. This data may not be complete. We recommend contacting the local school district to confirm school assignments for this home.

Get pre-qualified for a loan
At Zillow Home Loans, we can pre-qualify you in as little as 5 minutes with no impact to your credit score.An equal housing lender. NMLS #10287.
Sell for more on Zillow
Get a free Zillow Showcase℠ listing and you could sell for .
$293,800
2% more+ $5,876
With Zillow Showcase(estimated)
$299,676
