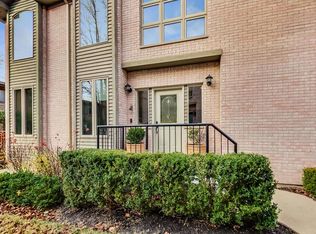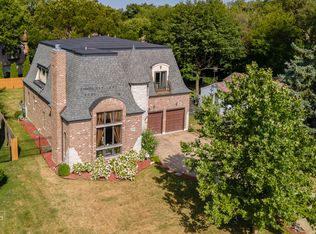Closed
$675,000
1776 Chestnut Ave, Glenview, IL 60025
3beds
2,578sqft
Townhouse, Single Family Residence
Built in 2001
1,968 Square Feet Lot
$685,000 Zestimate®
$262/sqft
$4,804 Estimated rent
Home value
$685,000
$617,000 - $760,000
$4,804/mo
Zestimate® history
Loading...
Owner options
Explore your selling options
What's special
Rarely available fabulous move-in ready Glenview townhome that has amazing space with 2,578 sq ft above grade plus finished basement. This home features an open floor plan with 2 story foyer that is flooded in natural light. First floor has large combination living room with gas fireplace, dining room, spacious kitchen with shaker wood cabinetry, island and tons of storage. There is a private home office with glass door and a 1/2 bath. Hardwood floors throughout first floor. 2nd floor features brand new carpet throughout. Primary suite with vaulted ceiling, balcony, walk-in closet and en-suite bath with double sinks, separate tub and shower. Two additional bedrooms share a hall bath. 2nd floor laundry room. Lower level features HUGE recreation room, office nook and a full bath. Large outdoor deck off living room. Spacious 2 car garage with storage. Roof replaced 2023, exterior painted 2022. Close to The Glen, restaurants and shopping! This unit has been freshly painted throughout!
Zillow last checked: 8 hours ago
Listing updated: May 18, 2025 at 01:24am
Listing courtesy of:
Beth Wexler 312-446-6666,
@properties Christie's International Real Estate,
Joey Gault, SRES 312-961-6699,
@properties Christie's International Real Estate
Bought with:
Joanne Shim
New Generation Realty
Source: MRED as distributed by MLS GRID,MLS#: 12317956
Facts & features
Interior
Bedrooms & bathrooms
- Bedrooms: 3
- Bathrooms: 4
- Full bathrooms: 3
- 1/2 bathrooms: 1
Primary bedroom
- Features: Flooring (Carpet), Window Treatments (Shades), Bathroom (Full)
- Level: Second
- Area: 399 Square Feet
- Dimensions: 21X19
Bedroom 2
- Features: Flooring (Carpet), Window Treatments (Blinds)
- Level: Second
- Area: 192 Square Feet
- Dimensions: 12X16
Bedroom 3
- Features: Flooring (Carpet), Window Treatments (Shades)
- Level: Second
- Area: 192 Square Feet
- Dimensions: 16X12
Dining room
- Features: Flooring (Hardwood), Window Treatments (Shades)
- Level: Main
- Area: 323 Square Feet
- Dimensions: 17X19
Kitchen
- Features: Kitchen (Eating Area-Table Space, Island), Flooring (Hardwood)
- Level: Main
- Area: 210 Square Feet
- Dimensions: 14X15
Laundry
- Features: Flooring (Ceramic Tile)
- Level: Second
- Area: 45 Square Feet
- Dimensions: 5X9
Living room
- Features: Flooring (Hardwood), Window Treatments (Shades)
- Level: Main
- Area: 442 Square Feet
- Dimensions: 34X13
Office
- Features: Flooring (Hardwood), Window Treatments (Shades)
- Level: Main
- Area: 143 Square Feet
- Dimensions: 13X11
Recreation room
- Features: Flooring (Carpet)
- Level: Basement
- Area: 899 Square Feet
- Dimensions: 29X31
Heating
- Natural Gas, Forced Air, Zoned
Cooling
- Central Air
Appliances
- Included: Range, Microwave, Dishwasher, Refrigerator, Washer, Dryer, Disposal, Stainless Steel Appliance(s), Humidifier
- Laundry: Washer Hookup, Upper Level, Sink
Features
- Cathedral Ceiling(s), Walk-In Closet(s)
- Flooring: Hardwood
- Windows: Screens, Skylight(s)
- Basement: Finished,Full
- Number of fireplaces: 1
- Fireplace features: Gas Log, Gas Starter, Living Room
- Common walls with other units/homes: End Unit
Interior area
- Total structure area: 0
- Total interior livable area: 2,578 sqft
Property
Parking
- Total spaces: 2
- Parking features: Asphalt, Garage Door Opener, On Site, Garage Owned, Attached, Garage
- Attached garage spaces: 2
- Has uncovered spaces: Yes
Accessibility
- Accessibility features: No Disability Access
Features
- Patio & porch: Deck
- Exterior features: Balcony
Lot
- Size: 1,968 sqft
- Features: Corner Lot, Irregular Lot
Details
- Parcel number: 04261020440000
- Special conditions: None
- Other equipment: Ceiling Fan(s), Sump Pump, Sprinkler-Lawn, Backup Sump Pump;
Construction
Type & style
- Home type: Townhouse
- Property subtype: Townhouse, Single Family Residence
Materials
- Brick, Cedar
- Foundation: Concrete Perimeter
- Roof: Asphalt
Condition
- New construction: No
- Year built: 2001
Utilities & green energy
- Electric: Circuit Breakers, 200+ Amp Service
- Sewer: Public Sewer
- Water: Lake Michigan
Community & neighborhood
Security
- Security features: Carbon Monoxide Detector(s)
Location
- Region: Glenview
- Subdivision: Chestnut Manor
HOA & financial
HOA
- Has HOA: Yes
- HOA fee: $400 monthly
- Services included: Insurance, Exterior Maintenance, Lawn Care, Scavenger, Snow Removal
Other
Other facts
- Listing terms: Conventional
- Ownership: Fee Simple w/ HO Assn.
Price history
| Date | Event | Price |
|---|---|---|
| 5/16/2025 | Sold | $675,000$262/sqft |
Source: | ||
| 5/16/2025 | Pending sale | $675,000$262/sqft |
Source: | ||
| 4/15/2025 | Contingent | $675,000$262/sqft |
Source: | ||
| 4/9/2025 | Listed for sale | $675,000$262/sqft |
Source: | ||
| 4/6/2025 | Contingent | $675,000$262/sqft |
Source: | ||
Public tax history
| Year | Property taxes | Tax assessment |
|---|---|---|
| 2023 | $12,395 +2.9% | $55,999 |
| 2022 | $12,045 +2.4% | $55,999 +18.5% |
| 2021 | $11,764 +1.2% | $47,263 |
Find assessor info on the county website
Neighborhood: 60025
Nearby schools
GreatSchools rating
- 6/10Pleasant Ridge Elementary SchoolGrades: 3-5Distance: 0.5 mi
- 7/10Attea Middle SchoolGrades: 6-8Distance: 0.9 mi
- 9/10Glenbrook South High SchoolGrades: 9-12Distance: 2.6 mi
Schools provided by the listing agent
- Elementary: Lyon Elementary School
- Middle: Attea Middle School
- High: Glenbrook South High School
- District: 34
Source: MRED as distributed by MLS GRID. This data may not be complete. We recommend contacting the local school district to confirm school assignments for this home.

Get pre-qualified for a loan
At Zillow Home Loans, we can pre-qualify you in as little as 5 minutes with no impact to your credit score.An equal housing lender. NMLS #10287.
Sell for more on Zillow
Get a free Zillow Showcase℠ listing and you could sell for .
$685,000
2% more+ $13,700
With Zillow Showcase(estimated)
$698,700
