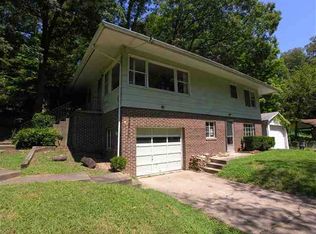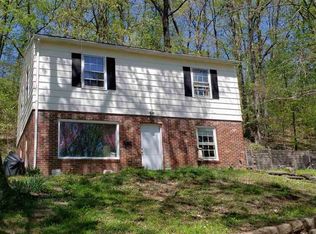Sold for $130,000 on 10/02/23
$130,000
1776 Crestmont Dr, Huntington, WV 25701
4beds
1,524sqft
Single Family Residence
Built in ----
7,405.2 Square Feet Lot
$158,000 Zestimate®
$85/sqft
$1,396 Estimated rent
Home value
$158,000
$147,000 - $171,000
$1,396/mo
Zestimate® history
Loading...
Owner options
Explore your selling options
What's special
A beautiful home for a family or individual. Great location in the greater Huntington area. Has newer roof, newer hot water tank, newly painted walls throughout the house, and beautiful hardwood floors. In a quiet neighborhood and great investment possibility as well.
Zillow last checked: 8 hours ago
Listing updated: October 02, 2023 at 11:16am
Listed by:
Marcel Brown,
Runyan & Associates REALTORS 304-757-6400
Bought with:
Christie Giompalo, 0030100
REALTY EXCHANGE COMMERCIAL/RES
Source: KVBR,MLS#: 264626 Originating MLS: Kanawha Valley Board of REALTORS
Originating MLS: Kanawha Valley Board of REALTORS
Facts & features
Interior
Bedrooms & bathrooms
- Bedrooms: 4
- Bathrooms: 2
- Full bathrooms: 1
- 1/2 bathrooms: 1
Primary bedroom
- Description: Primary Bedroom
- Level: Main
- Dimensions: 12.4 x 12.9
Bedroom 2
- Description: Bedroom 2
- Level: Main
- Dimensions: 12.4 x 11.2
Bedroom 3
- Description: Bedroom 3
- Level: Main
- Dimensions: 12.6 x 9.6
Bedroom 4
- Description: Bedroom 4
- Level: Lower
- Dimensions: 24.3 x 13.4
Dining room
- Description: Dining Room
- Level: Other
- Dimensions: 0 x 0
Kitchen
- Description: Kitchen
- Level: Main
- Dimensions: 12.4 x 11.6
Living room
- Description: Living Room
- Level: Main
- Dimensions: 12.7 x 20.7
Other
- Description: Other
- Level: Lower
- Dimensions: 24 x 15
Other
- Description: Other
- Level: Main
- Dimensions: 8.2 x 8.4
Other
- Description: Other
- Level: Lower
- Dimensions: 3.9 x 4.6
Utility room
- Description: Utility Room
- Level: Lower
- Dimensions: 10.5 x 10.7
Heating
- Electric, Forced Air
Cooling
- Central Air
Appliances
- Included: Dishwasher, Electric Range, Disposal
Features
- Eat-in Kitchen
- Flooring: Carpet, Hardwood
- Windows: Insulated Windows
- Basement: Partial
- Has fireplace: No
Interior area
- Total interior livable area: 1,524 sqft
Property
Parking
- Total spaces: 1
- Parking features: Garage, One Car Garage
- Garage spaces: 1
Features
- Levels: Two
- Stories: 2
- Patio & porch: Patio
- Exterior features: Patio
Lot
- Size: 7,405 sqft
Details
- Parcel number: 050072028300010000
Construction
Type & style
- Home type: SingleFamily
- Architectural style: Two Story
- Property subtype: Single Family Residence
Materials
- Brick, Drywall, Vinyl Siding
- Roof: Composition,Shingle
Utilities & green energy
- Sewer: Public Sewer
- Water: Public
Community & neighborhood
Security
- Security features: Security System
Location
- Region: Huntington
- Subdivision: None
Price history
| Date | Event | Price |
|---|---|---|
| 10/2/2023 | Sold | $130,000-3.7%$85/sqft |
Source: | ||
| 8/29/2023 | Pending sale | $135,000$89/sqft |
Source: | ||
| 8/7/2023 | Price change | $135,000-3.8%$89/sqft |
Source: | ||
| 7/24/2023 | Listed for sale | $140,281$92/sqft |
Source: | ||
| 7/17/2023 | Pending sale | $140,281$92/sqft |
Source: | ||
Public tax history
| Year | Property taxes | Tax assessment |
|---|---|---|
| 2024 | $1,214 +30.5% | $71,880 +30.8% |
| 2023 | $931 -0.5% | $54,960 |
| 2022 | $936 -0.5% | $54,960 |
Find assessor info on the county website
Neighborhood: 25701
Nearby schools
GreatSchools rating
- 7/10Meadows Elementary SchoolGrades: PK-5Distance: 0.5 mi
- 6/10Huntington Middle SchoolGrades: 6-8Distance: 1.9 mi
- 2/10Huntington High SchoolGrades: 9-12Distance: 1.3 mi
Schools provided by the listing agent
- Elementary: Meadows
- Middle: Enslow
- High: Huntington
Source: KVBR. This data may not be complete. We recommend contacting the local school district to confirm school assignments for this home.

Get pre-qualified for a loan
At Zillow Home Loans, we can pre-qualify you in as little as 5 minutes with no impact to your credit score.An equal housing lender. NMLS #10287.


