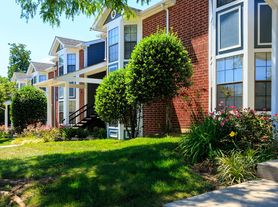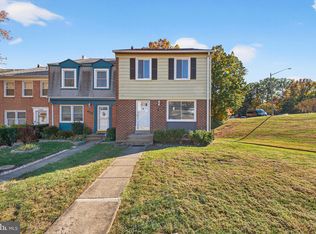Welcome home to this charming three-level townhouse tucked away in the sought-after Carolyn Forest subdivision, offering easy access to I-95 and all the conveniences of Woodbridge living. Step inside to find beautiful hardwood floors, recessed lighting, neutral paint tones, and crown molding throughout the main level. The spacious living and dining areas flow into an updated kitchen featuring white cabinetry, a stylish backsplash, and stainless steel appliances. A cozy breakfast nook opens to a freshly painted patio deck overlooking trees for added privacy. Upstairs, the primary bedroom offers an en suite bath, joined by two additional bedrooms and another full bath. The lower level includes a full bathroom, laundry area, and a large recreation room with new sliding glass doors leading to a fenced backyard with a brand-new, freshly painted fence. Perfectly located just minutes from Lake Ridge, the Historic Occoquan District, restaurants, shopping, and major commuter routes including Route 123 and I-95. *Pet limit of 20 lbs.
Townhouse for rent
$2,900/mo
1776 Rochelle Ct, Woodbridge, VA 22192
3beds
1,593sqft
Price may not include required fees and charges.
Townhouse
Available Thu Dec 18 2025
Cats, dogs OK
Central air, electric, ceiling fan
In basement laundry
Assigned parking
Natural gas, forced air, fireplace
What's special
Fenced backyardNeutral paint tonesFreshly painted patio deckRecessed lightingHardwood floorsCrown moldingBrand-new freshly painted fence
- 1 day |
- -- |
- -- |
Travel times
Zillow can help you save for your dream home
With a 6% savings match, a first-time homebuyer savings account is designed to help you reach your down payment goals faster.
Offer exclusive to Foyer+; Terms apply. Details on landing page.
Facts & features
Interior
Bedrooms & bathrooms
- Bedrooms: 3
- Bathrooms: 3
- Full bathrooms: 2
- 1/2 bathrooms: 1
Rooms
- Room types: Dining Room, Family Room, Office
Heating
- Natural Gas, Forced Air, Fireplace
Cooling
- Central Air, Electric, Ceiling Fan
Appliances
- Included: Dishwasher, Disposal, Dryer, Microwave, Stove, Washer
- Laundry: In Basement, In Unit
Features
- Ceiling Fan(s), Chair Railings, Combination Kitchen/Dining, Crown Molding, Eat-in Kitchen, Open Floorplan, Primary Bath(s), Recessed Lighting, Upgraded Countertops
- Flooring: Carpet, Hardwood
- Has basement: Yes
- Has fireplace: Yes
Interior area
- Total interior livable area: 1,593 sqft
Property
Parking
- Parking features: Assigned, On Street
Features
- Exterior features: Contact manager
Details
- Parcel number: 8392496415
Construction
Type & style
- Home type: Townhouse
- Architectural style: Colonial
- Property subtype: Townhouse
Condition
- Year built: 1993
Building
Management
- Pets allowed: Yes
Community & HOA
Location
- Region: Woodbridge
Financial & listing details
- Lease term: Contact For Details
Price history
| Date | Event | Price |
|---|---|---|
| 10/24/2025 | Listed for rent | $2,900+3.6%$2/sqft |
Source: Bright MLS #VAPW2106726 | ||
| 6/26/2024 | Listing removed | -- |
Source: Bright MLS #VAPW2073752 | ||
| 6/19/2024 | Price change | $2,800-5.1%$2/sqft |
Source: Bright MLS #VAPW2073752 | ||
| 6/1/2024 | Listed for rent | $2,950+9.3%$2/sqft |
Source: Bright MLS #VAPW2071992 | ||
| 6/16/2023 | Listing removed | -- |
Source: Bright MLS #VAPW2051392 | ||

