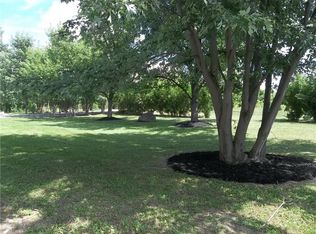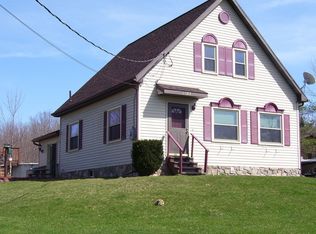Closed
$213,000
1776 Upper Hill Rd, Middlesex, NY 14507
2beds
864sqft
Single Family Residence
Built in 1990
4.9 Acres Lot
$212,600 Zestimate®
$247/sqft
$1,540 Estimated rent
Home value
$212,600
Estimated sales range
Not available
$1,540/mo
Zestimate® history
Loading...
Owner options
Explore your selling options
What's special
Welcome to your own private wooded retreat! Nestled on nearly 5 peaceful acres, this thoughtfully maintained 2-bedroom, 1-bath home is the perfect escape for first-time buyers or anyone craving country charm with modern updates. Built in 1990, you'll enjoy peace of mind with a complete tear-off roof replacement in 2021 and new siding in 2015. Inside, a spacious living and dining area features a cozy fireplace—ideal for relaxing nights or entertaining guests. The primary bedroom boasts brand new carpet, and solid core interior doors throughout showcase quality craftsmanship. A finished room in the basement offers flexible space for a home office, gym, or guest area. Electric baseboard heat keeps things simple. The deep 1-car garage provides ample storage, with extra storage in the unfinished part of the basement. The fenced backyard is a perfect outdoor oasis with shed. Set on a wooded lot, this home offers both seclusion and natural beauty year-round. All appliances are included (except stove), so you can move right in and start enjoying life surrounded by nature. Don’t miss your chance to own a well-cared-for home with land. Delayed negotiations June 30th at 6pm.
Zillow last checked: 8 hours ago
Listing updated: August 15, 2025 at 03:38pm
Listed by:
James Archetko 585-766-3479,
Empire Realty Group
Bought with:
Danielle M. Clement, 10311210210
Tru Agent Real Estate
Source: NYSAMLSs,MLS#: R1617868 Originating MLS: Rochester
Originating MLS: Rochester
Facts & features
Interior
Bedrooms & bathrooms
- Bedrooms: 2
- Bathrooms: 1
- Full bathrooms: 1
Heating
- Electric, Baseboard
Appliances
- Included: Dryer, Electric Water Heater, Microwave, Refrigerator, Washer
- Laundry: In Basement
Features
- Attic, Separate/Formal Living Room, Home Office, Kitchen/Family Room Combo
- Flooring: Carpet, Varies
- Basement: Partial,Partially Finished
- Number of fireplaces: 1
Interior area
- Total structure area: 864
- Total interior livable area: 864 sqft
Property
Parking
- Total spaces: 1
- Parking features: Attached, Garage
- Attached garage spaces: 1
Features
- Levels: Two
- Stories: 2
- Exterior features: Gravel Driveway
Lot
- Size: 4.90 Acres
- Features: Agricultural, Rectangular, Rectangular Lot, Wooded
Details
- Additional structures: Shed(s), Storage
- Parcel number: 57280003200400010100000000
- Special conditions: Standard
Construction
Type & style
- Home type: SingleFamily
- Architectural style: Ranch,Split Level
- Property subtype: Single Family Residence
Materials
- Vinyl Siding, Copper Plumbing
- Foundation: Block
Condition
- Resale
- Year built: 1990
Utilities & green energy
- Electric: Circuit Breakers
- Sewer: Septic Tank
- Water: Well
- Utilities for property: Cable Available, High Speed Internet Available
Community & neighborhood
Location
- Region: Middlesex
Other
Other facts
- Listing terms: Cash,Conventional,FHA,USDA Loan,VA Loan
Price history
| Date | Event | Price |
|---|---|---|
| 8/15/2025 | Sold | $213,000+42.1%$247/sqft |
Source: | ||
| 7/2/2025 | Pending sale | $149,900$173/sqft |
Source: | ||
| 6/25/2025 | Listed for sale | $149,900$173/sqft |
Source: | ||
Public tax history
| Year | Property taxes | Tax assessment |
|---|---|---|
| 2024 | -- | $95,700 |
| 2023 | -- | $95,700 |
| 2022 | -- | $95,700 |
Find assessor info on the county website
Neighborhood: 14507
Nearby schools
GreatSchools rating
- NAMiddlesex Valley Elementary SchoolGrades: PK-2Distance: 5.6 mi
- 4/10Marcus Whitman Middle SchoolGrades: 6-8Distance: 7.5 mi
- 8/10Marcus Whitman High SchoolGrades: 9-12Distance: 7.5 mi
Schools provided by the listing agent
- District: Marcus Whitman
Source: NYSAMLSs. This data may not be complete. We recommend contacting the local school district to confirm school assignments for this home.

