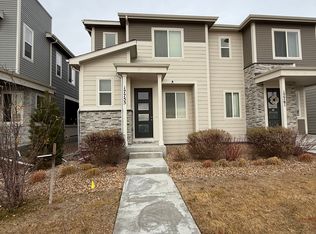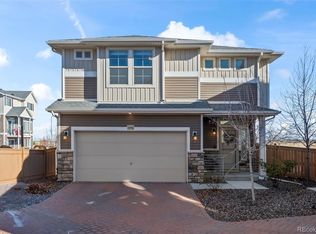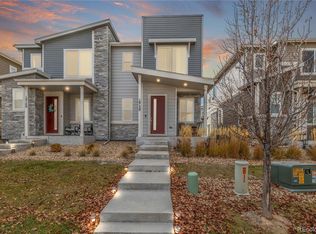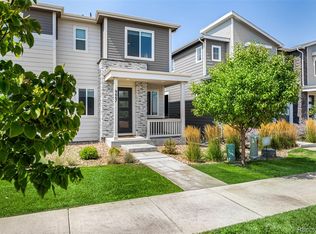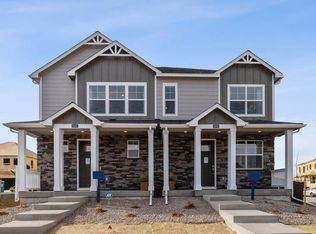Don’t wait for new, when this beautifully upgraded paired home has been meticulously maintained and is move-in ready today! Offering a bright open floorplan with LVP flooring throughout the main level and an abundance of windows streaming in natural light. Upon entry, the family room opens to the dining area and spacious kitchen with center island, breakfast bar, access to the private patio, and all appliances including a gas range oven. Upstairs, find the primary suite with three quarter bathroom and walk-in closet! The upstairs also features a large secondary bedroom and additional full bathroom. This home also offers an attached 2-car garage, and is within walking distance to neighborhood parks, Second Creek Open Space, and within minutes to Buffalo Run Golf Course, Reunion Park and lake, Bison Ridge Rec Center, restaurants, shopping and major routes for easy commutes to work or DIA!
For sale
Price cut: $10K (10/22)
$365,000
17763 E 96th Avenue, Commerce City, CO 80022
2beds
1,380sqft
Est.:
Duplex
Built in 2021
2,250 Square Feet Lot
$365,500 Zestimate®
$264/sqft
$110/mo HOA
What's special
Large secondary bedroomWalk-in closetBreakfast barBright open floorplanAbundance of windows
- 138 days |
- 904 |
- 58 |
Zillow last checked: 8 hours ago
Listing updated: November 19, 2025 at 09:57am
Listed by:
Team Lassen 303-668-7007 info@teamlassen.com,
MB Team Lassen,
Anoma Perera 720-272-0574,
MB Team Lassen
Source: REcolorado,MLS#: 5159815
Tour with a local agent
Facts & features
Interior
Bedrooms & bathrooms
- Bedrooms: 2
- Bathrooms: 3
- Full bathrooms: 1
- 3/4 bathrooms: 1
- 1/2 bathrooms: 1
- Main level bathrooms: 1
Bedroom
- Description: Secondary Bedroom With Private Bathroom On Upper
- Level: Upper
Bathroom
- Description: Powder On Main
- Level: Main
Bathroom
- Description: Full Bathroom With Quartz Counters, Shower/Tub Combo, In Secondary Bedroom
- Level: Upper
Other
- Description: Primary Bedroom With Walk-In Closet On Upper
- Level: Upper
Other
- Description: Primary Bathroom With Dual Sinks, Quartz Counters, And Walk-In Shower On Upper
- Level: Upper
Great room
- Description: Bright Great Room On Main
- Level: Main
Kitchen
- Description: Eat-In Kitchen Wit Ss Appliances, Quartz Counters, Pantry, And Access To Outside
- Level: Main
Heating
- Forced Air
Cooling
- Central Air
Appliances
- Included: Dishwasher, Disposal, Dryer, Microwave, Oven, Range, Refrigerator, Washer
- Laundry: Laundry Closet
Features
- Eat-in Kitchen, High Ceilings, Kitchen Island, Open Floorplan, Pantry, Quartz Counters, Walk-In Closet(s)
- Flooring: Carpet, Vinyl
- Basement: Crawl Space
- Common walls with other units/homes: 1 Common Wall
Interior area
- Total structure area: 1,380
- Total interior livable area: 1,380 sqft
- Finished area above ground: 1,380
Property
Parking
- Total spaces: 2
- Parking features: Garage - Attached
- Attached garage spaces: 2
Features
- Levels: Two
- Stories: 2
- Patio & porch: Covered, Front Porch
- Exterior features: Rain Gutters
Lot
- Size: 2,250 Square Feet
- Residential vegetation: Grassed
Details
- Parcel number: R0199767
- Special conditions: Standard
Construction
Type & style
- Home type: SingleFamily
- Property subtype: Duplex
- Attached to another structure: Yes
Materials
- Frame
- Roof: Composition
Condition
- Year built: 2021
Utilities & green energy
- Sewer: Public Sewer
- Water: Public
- Utilities for property: Cable Available, Internet Access (Wired)
Community & HOA
Community
- Subdivision: Prairie Farm
HOA
- Has HOA: Yes
- Services included: Maintenance Grounds, Recycling, Snow Removal, Trash
- HOA fee: $110 monthly
- HOA name: Keystone Denver
- HOA phone: 303-369-0800
- Second HOA name: Prairie Farm Metro District
- Second HOA phone: 303-369-0800
Location
- Region: Commerce City
Financial & listing details
- Price per square foot: $264/sqft
- Tax assessed value: $414,000
- Annual tax amount: $4,971
- Date on market: 7/24/2025
- Listing terms: Cash,Conventional,FHA,VA Loan
- Exclusions: Washer, Dryer
- Ownership: Individual
Estimated market value
$365,500
$347,000 - $384,000
$2,519/mo
Price history
Price history
| Date | Event | Price |
|---|---|---|
| 11/19/2025 | Listed for sale | $365,000$264/sqft |
Source: | ||
| 11/18/2025 | Pending sale | $365,000$264/sqft |
Source: | ||
| 10/22/2025 | Price change | $365,000-2.7%$264/sqft |
Source: | ||
| 9/3/2025 | Price change | $375,000-3.8%$272/sqft |
Source: | ||
| 7/24/2025 | Listed for sale | $390,000-7.4%$283/sqft |
Source: | ||
Public tax history
Public tax history
| Year | Property taxes | Tax assessment |
|---|---|---|
| 2025 | $4,971 -2.1% | $25,870 -14.8% |
| 2024 | $5,076 +187.6% | $30,370 |
| 2023 | $1,765 +27.9% | $30,370 +226.9% |
Find assessor info on the county website
BuyAbility℠ payment
Est. payment
$2,204/mo
Principal & interest
$1780
Property taxes
$186
Other costs
$238
Climate risks
Neighborhood: 80022
Nearby schools
GreatSchools rating
- 4/10Southlawn Elementary SchoolGrades: PK-5Distance: 0.6 mi
- 1/10Otho E Stuart Middle SchoolGrades: 6-8Distance: 1.3 mi
- 5/10Prairie View High SchoolGrades: 9-12Distance: 4.4 mi
Schools provided by the listing agent
- Elementary: Southlawn
- Middle: Otho Stuart
- High: Prairie View
- District: School District 27-J
Source: REcolorado. This data may not be complete. We recommend contacting the local school district to confirm school assignments for this home.
- Loading
- Loading
