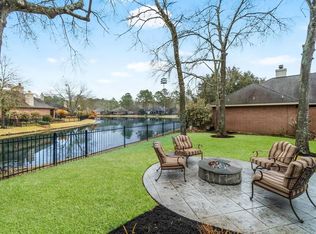Stunning, waterfront, single story patio home, cul-de-sac lot in one of a kind neighborhood, The Retreat. 3 bedrooms + study w/ incredible views of The Retreat Pond. Gorgeous backyard, complete w/ refinished patio & gazebo. High ceilings, natural light pouring in, open floor plan includes entry, dining, kitchen and living room. Plantation shutters throughout home, wonderful sunroom/breakfast room, half bath, laundry room and fully finished out, epoxy floor garage. Study/nursery/game room off living room w/patio/atrium. Water views from master bedroom suite which includes second fireplace, remodeled master bathroom, granite countertops and 2 large walk in closets- split floor plan w/ secondary bedrooms at front of home. The elegance and location provide a home with wow! You won't find a better one in a more central location and proximity to Town Center and The Woodlands amenities. Washer/dryer/fridge included with full price offer.
This property is off market, which means it's not currently listed for sale or rent on Zillow. This may be different from what's available on other websites or public sources.
