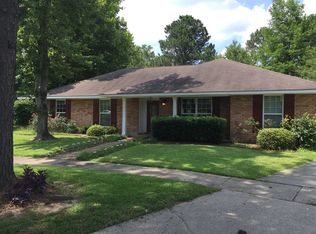Sold
Street View
Price Unknown
1777 Rue Desiree, Baton Rouge, LA 70810
--beds
--baths
1,750sqft
SingleFamily
Built in ----
1 Acres Lot
$-- Zestimate®
$--/sqft
$2,231 Estimated rent
Home value
Not available
Estimated sales range
Not available
$2,231/mo
Zestimate® history
Loading...
Owner options
Explore your selling options
What's special
1777 Rue Desiree, Baton Rouge, LA 70810 is a single family home that contains 1,750 sq ft.
The Rent Zestimate for this home is $2,231/mo.
Price history
| Date | Event | Price |
|---|---|---|
| 10/31/2025 | Listing removed | $319,900$183/sqft |
Source: | ||
| 7/2/2025 | Listed for sale | $319,900$183/sqft |
Source: | ||
| 6/12/2025 | Pending sale | $319,900$183/sqft |
Source: | ||
| 2/26/2025 | Price change | $319,900-3%$183/sqft |
Source: | ||
| 9/4/2024 | Listed for sale | $329,900$189/sqft |
Source: | ||
Public tax history
| Year | Property taxes | Tax assessment |
|---|---|---|
| 2024 | $2,654 +22.7% | $22,880 +24.5% |
| 2023 | $2,162 +72.6% | $18,380 |
| 2022 | $1,253 +1.9% | $18,380 |
Find assessor info on the county website
Neighborhood: Highland-Perkins
Nearby schools
GreatSchools rating
- 8/10Wildwood Elementary SchoolGrades: PK-5Distance: 1.6 mi
- 4/10Westdale Middle SchoolGrades: 6-8Distance: 5.4 mi
- 2/10Tara High SchoolGrades: 9-12Distance: 4.3 mi
