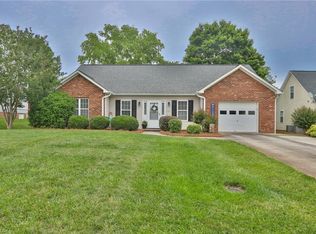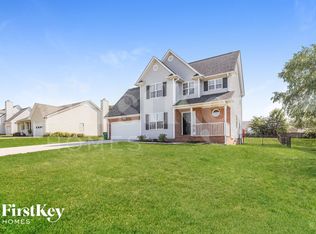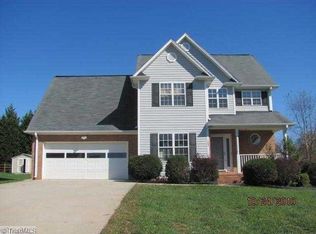Closed
$285,000
1777 Springfield Dr, Clemmons, NC 27012
3beds
1,359sqft
Single Family Residence
Built in 1996
0.28 Acres Lot
$300,200 Zestimate®
$210/sqft
$1,867 Estimated rent
Home value
$300,200
$285,000 - $315,000
$1,867/mo
Zestimate® history
Loading...
Owner options
Explore your selling options
What's special
Charming 3-bedroom and 2- full baths, single-level living in Clemmons. Welcoming great room with fireplace. Primary bedroom with double vanity private bathroom. Kitchen boasts stainless steel appliances, ample cabinet storage, and walks out to the backyard with a patio perfect for grilling and dining alfresco. Move in ready! Welcome Home!
Zillow last checked: 8 hours ago
Listing updated: July 10, 2023 at 11:33am
Listing Provided by:
Jeff Nicholson jeffnicholson@kw.com,
Keller Williams Realty Elite
Bought with:
Non Member
Canopy Administration
Source: Canopy MLS as distributed by MLS GRID,MLS#: 4037654
Facts & features
Interior
Bedrooms & bathrooms
- Bedrooms: 3
- Bathrooms: 2
- Full bathrooms: 2
- Main level bedrooms: 3
Primary bedroom
- Level: Main
- Area: 159 Square Feet
- Dimensions: 12' 0" X 13' 3"
Primary bedroom
- Level: Main
Bedroom s
- Level: Main
- Area: 129.38 Square Feet
- Dimensions: 11' 3" X 11' 6"
Bedroom s
- Level: Main
- Area: 129.38 Square Feet
- Dimensions: 11' 3" X 11' 6"
Bedroom s
- Level: Main
Bedroom s
- Level: Main
Dining room
- Level: Main
- Area: 117.43 Square Feet
- Dimensions: 8' 9" X 13' 5"
Dining room
- Level: Main
Kitchen
- Level: Main
- Area: 189.34 Square Feet
- Dimensions: 11' 3" X 16' 10"
Kitchen
- Level: Main
Living room
- Level: Main
- Area: 269.04 Square Feet
- Dimensions: 22' 5" X 12' 0"
Living room
- Level: Main
Heating
- Forced Air
Cooling
- Central Air
Appliances
- Included: Dishwasher, Electric Oven, Electric Range
- Laundry: In Kitchen, Laundry Closet
Features
- Flooring: Carpet, Vinyl
- Has basement: No
- Attic: Pull Down Stairs
- Fireplace features: Living Room
Interior area
- Total structure area: 1,359
- Total interior livable area: 1,359 sqft
- Finished area above ground: 1,359
- Finished area below ground: 0
Property
Parking
- Total spaces: 1
- Parking features: Attached Garage, Garage on Main Level
- Attached garage spaces: 1
Features
- Levels: One
- Stories: 1
- Patio & porch: Patio, Porch
Lot
- Size: 0.28 Acres
Details
- Parcel number: 5894347510
- Zoning: RS9
- Special conditions: Standard
Construction
Type & style
- Home type: SingleFamily
- Property subtype: Single Family Residence
Materials
- Brick Partial, Vinyl
- Foundation: Slab
- Roof: Composition
Condition
- New construction: No
- Year built: 1996
Utilities & green energy
- Sewer: Public Sewer
- Water: Public
Community & neighborhood
Location
- Region: Clemmons
- Subdivision: Springfield Farms
Other
Other facts
- Listing terms: Cash,Conventional,FHA,USDA Loan,VA Loan
- Road surface type: Concrete
Price history
| Date | Event | Price |
|---|---|---|
| 7/10/2023 | Sold | $285,000+5.6%$210/sqft |
Source: | ||
| 6/6/2023 | Listed for sale | $269,900$199/sqft |
Source: | ||
Public tax history
Tax history is unavailable.
Neighborhood: 27012
Nearby schools
GreatSchools rating
- 7/10Southwest ElementaryGrades: PK-5Distance: 0.6 mi
- 4/10Meadowlark MiddleGrades: 6-8Distance: 2.7 mi
- 8/10West Forsyth HighGrades: 9-12Distance: 0.7 mi
Schools provided by the listing agent
- Elementary: Southwest
- Middle: Meadowlark
- High: West Forsyth
Source: Canopy MLS as distributed by MLS GRID. This data may not be complete. We recommend contacting the local school district to confirm school assignments for this home.

Get pre-qualified for a loan
At Zillow Home Loans, we can pre-qualify you in as little as 5 minutes with no impact to your credit score.An equal housing lender. NMLS #10287.


