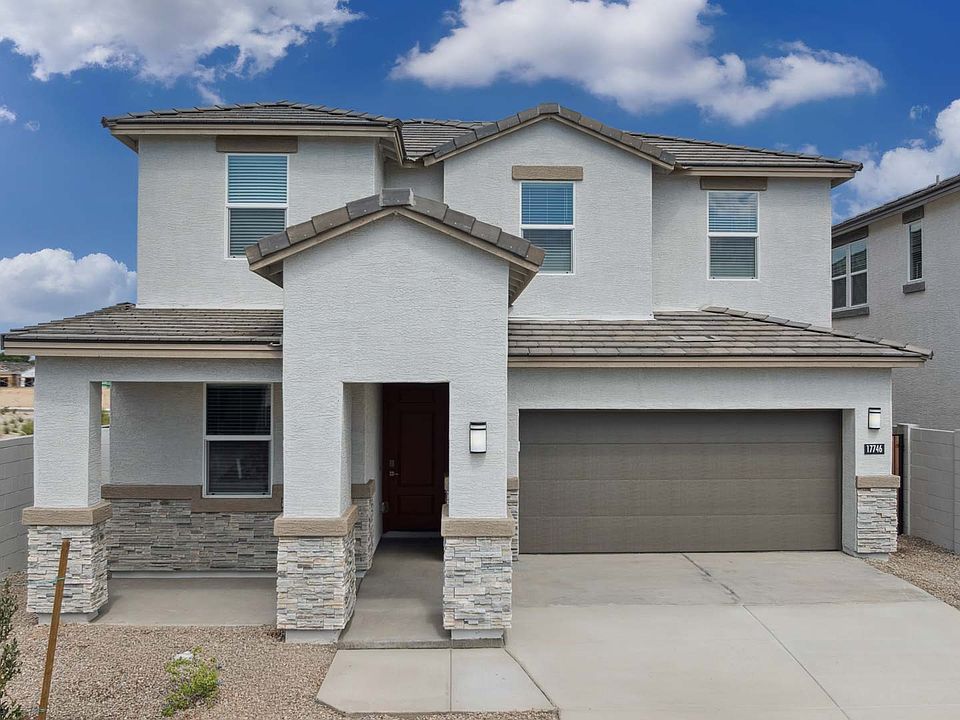Welcome home to this exceptional residence nestled on an expansive 10,400 sq ft lot. Inside, the heart of the home is the gourmet kitchen designed w/both style & functionality in mind. It features a striking chimney hood vent, premium KitchenAid appliances-including double ovens-quartz countertops, & a Subway tile backsplash. Under cabinet lighting highlights the elegant two-tone collection cabinets, complete w/coconut island cabinetry paired with Buckskin uppers, creating a truly modern culinary space. The open floor plan is bathed in natural light, enhanced by double sliding glass doors that invite the outdoors in. An 11ft coffered ceiling in the great room elevate the open concept layout. Backyard is a blank canvas for you go wild with design. Home complete at the end of October
New construction
$609,990
17778 W Brown St, Waddell, AZ 85355
4beds
3baths
2,434sqft
Single Family Residence
Built in 2025
10,400 Square Feet Lot
$-- Zestimate®
$251/sqft
$89/mo HOA
- 4 days |
- 45 |
- 2 |
Zillow last checked: 7 hours ago
Listing updated: October 05, 2025 at 11:55pm
Listed by:
Michael D Morawitz 602-828-1051,
DRH Properties Inc,
Christopher Namie 602-799-4099,
DRH Properties Inc
Source: ARMLS,MLS#: 6927993

Travel times
Schedule tour
Select your preferred tour type — either in-person or real-time video tour — then discuss available options with the builder representative you're connected with.
Open houses
Facts & features
Interior
Bedrooms & bathrooms
- Bedrooms: 4
- Bathrooms: 3
Heating
- ENERGY STAR Qualified Equipment, Electric
Cooling
- Central Air, ENERGY STAR Qualified Equipment, Programmable Thmstat
Appliances
- Included: Electric Cooktop, Built-In Electric Oven
- Laundry: Wshr/Dry HookUp Only
Features
- High Speed Internet, Smart Home, Double Vanity, Eat-in Kitchen, Breakfast Bar, 9+ Flat Ceilings, No Interior Steps, Kitchen Island, Pantry, 3/4 Bath Master Bdrm
- Flooring: Carpet, Tile
- Windows: Low Emissivity Windows, Double Pane Windows, ENERGY STAR Qualified Windows, Tinted Windows, Vinyl Frame
- Has basement: No
Interior area
- Total structure area: 2,434
- Total interior livable area: 2,434 sqft
Property
Parking
- Total spaces: 4
- Parking features: Garage Door Opener, Direct Access
- Garage spaces: 2
- Uncovered spaces: 2
Features
- Stories: 1
- Patio & porch: Covered, Patio
- Exterior features: Private Street(s)
- Spa features: None
- Fencing: Block
Lot
- Size: 10,400 Square Feet
- Features: Sprinklers In Front, Desert Front, Dirt Back, Auto Timer H2O Front
Details
- Parcel number: 50314557
Construction
Type & style
- Home type: SingleFamily
- Architectural style: Contemporary,Ranch
- Property subtype: Single Family Residence
Materials
- Spray Foam Insulation, Stucco, Wood Frame, Painted, Stone
- Roof: Tile,Concrete
Condition
- Under Construction
- New construction: Yes
- Year built: 2025
Details
- Builder name: DR Horton
- Warranty included: Yes
Utilities & green energy
- Sewer: Private Sewer
- Water: Pvt Water Company
Community & HOA
Community
- Features: Pickleball, Gated, Playground, Biking/Walking Path
- Subdivision: Zanjero Pass
HOA
- Has HOA: Yes
- Services included: Maintenance Grounds, Street Maint
- HOA fee: $89 monthly
- HOA name: ZANJERO PASS HOMEOWN
- HOA phone: 602-437-4777
Location
- Region: Waddell
Financial & listing details
- Price per square foot: $251/sqft
- Tax assessed value: $46,700
- Annual tax amount: $330
- Date on market: 10/2/2025
- Cumulative days on market: 5 days
- Listing terms: Cash,Conventional,1031 Exchange,FHA,VA Loan
- Ownership: Fee Simple
About the community
Welcome to Zanjero Pass, a vibrant new home community located in the serene landscape of Waddell, Arizona.
Offering a perfect mix of comfort and connection, Zanjero Pass showcases a wide selection of single-story homes from our Tradition Series. Whether you're starting out, growing your family, or looking to settle into something more spacious, there's a floorplan here to fit your lifestyle.
Choose from 3 to 5 bedrooms, 2 to 3.5 bathrooms, and 2 to 3-car garages, all thoughtfully designed with open-concept layouts and stylish finishes. Inside, you'll find 9' ceilings, upgraded laminate flooring, your choice of granite or quartz countertops, hardwood cabinets, kitchen islands, and covered backyard patios, ideal for indoor-outdoor living year-round.
Zanjero Pass is more than just a place to live, it's a place to thrive. Proposed community amenities include a park, pickleball courts, playgrounds, tot lots, and walking and nature trails, offering plenty of space to stay active, unwind, and enjoy the Arizona sunshine.
Take in stunning mountain views and enjoy the convenience of nearby shopping, dining, and entertainment. With Loop 303 just minutes away and hotspots like Westgate Entertainment District, State Farm Stadium, and the Wildlife World Zoo & Aquarium close by, you'll never be far from fun or essentials.
Zanjero Pass offers the perfect blend of natural beauty, thoughtful design, and everyday convenience. Come see why so many are choosing to call it home and schedule a tour today!
Source: DR Horton

