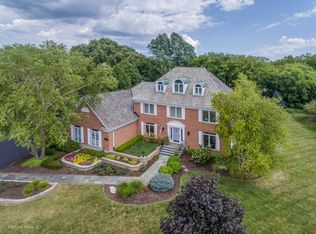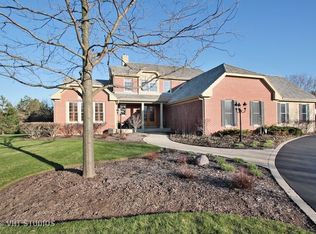Closed
$705,000
17779 W Pond Ridge Cir, Gurnee, IL 60031
4beds
3,185sqft
Single Family Residence
Built in 1989
1.25 Acres Lot
$731,300 Zestimate®
$221/sqft
$4,798 Estimated rent
Home value
$731,300
$658,000 - $812,000
$4,798/mo
Zestimate® history
Loading...
Owner options
Explore your selling options
What's special
"Pond Ridge Manor" Pond front beauty, well cared for the last 24 years with the best in upgrades and additions.Newer 75,000 top of the line Cedar Shake roof. 1st floor year round sun room!Enjoy summer nights in your heated private fenced in-ground pool and gazebo. Extra large deck with hot tub!1.25 acres included land into the pond! Large open remodeled white custom kitchen. Huge island. Tennessee hardwood wide plank real oak flooring on all of main level.1st floor 4th bedroom/in-law or office with beautiful rain head shower! Aged, large, green Pine trees offering privacy on all sides!Finished basement.City sewer and water on 1.25 acres is very rare! Dual HVAC. Masonry exterior, full masonry FP. 4 stage crown and custom millwork.Rare find so much more.
Zillow last checked: 8 hours ago
Listing updated: April 29, 2025 at 07:31am
Listing courtesy of:
Christopher Hoelz, CRS,GRI 847-921-8605,
RE/MAX Plaza
Bought with:
Jay English
Real Broker, LLC
Source: MRED as distributed by MLS GRID,MLS#: 12295140
Facts & features
Interior
Bedrooms & bathrooms
- Bedrooms: 4
- Bathrooms: 4
- Full bathrooms: 3
- 1/2 bathrooms: 1
Primary bedroom
- Features: Flooring (Hardwood), Bathroom (Full)
- Level: Second
- Area: 336 Square Feet
- Dimensions: 21X16
Bedroom 2
- Features: Flooring (Hardwood)
- Level: Second
- Area: 210 Square Feet
- Dimensions: 14X15
Bedroom 3
- Features: Flooring (Hardwood)
- Level: Second
- Area: 182 Square Feet
- Dimensions: 14X13
Bedroom 4
- Features: Flooring (Hardwood)
- Level: Main
- Area: 168 Square Feet
- Dimensions: 14X12
Dining room
- Features: Flooring (Hardwood)
- Level: Main
- Area: 238 Square Feet
- Dimensions: 17X14
Family room
- Features: Flooring (Hardwood)
- Level: Main
- Area: 221 Square Feet
- Dimensions: 17X13
Foyer
- Features: Flooring (Hardwood)
- Level: Main
- Area: 143 Square Feet
- Dimensions: 11X13
Other
- Features: Flooring (Hardwood)
- Level: Main
- Area: 182 Square Feet
- Dimensions: 14X13
Kitchen
- Features: Kitchen (Eating Area-Table Space, Island, Pantry-Butler, Custom Cabinetry, SolidSurfaceCounter, Updated Kitchen), Flooring (Hardwood)
- Level: Main
- Area: 224 Square Feet
- Dimensions: 16X14
Laundry
- Features: Flooring (Ceramic Tile)
- Level: Main
- Area: 48 Square Feet
- Dimensions: 8X6
Living room
- Features: Flooring (Hardwood)
- Level: Main
- Area: 238 Square Feet
- Dimensions: 17X14
Loft
- Features: Flooring (Hardwood)
- Level: Second
- Area: 154 Square Feet
- Dimensions: 14X11
Other
- Features: Flooring (Carpet)
- Level: Basement
- Area: 364 Square Feet
- Dimensions: 28X13
Heating
- Natural Gas, Forced Air
Cooling
- Central Air
Appliances
- Included: Range, Microwave, Dishwasher, High End Refrigerator, Disposal, Stainless Steel Appliance(s), Wine Refrigerator, Cooktop, Down Draft, Humidifier
- Laundry: Main Level, Gas Dryer Hookup
Features
- Cathedral Ceiling(s), Dry Bar, 1st Floor Bedroom, In-Law Floorplan, 1st Floor Full Bath, Walk-In Closet(s), High Ceilings, Open Floorplan, Special Millwork, Granite Counters, Separate Dining Room, Pantry
- Flooring: Hardwood
- Windows: Skylight(s)
- Basement: Finished,Full
- Attic: Dormer,Unfinished
- Number of fireplaces: 1
- Fireplace features: Masonry, Family Room
Interior area
- Total structure area: 1,353
- Total interior livable area: 3,185 sqft
Property
Parking
- Total spaces: 3
- Parking features: Asphalt, Garage Door Opener, Heated Garage, Garage Owned, Attached, Garage
- Attached garage spaces: 3
- Has uncovered spaces: Yes
Accessibility
- Accessibility features: No Disability Access
Features
- Stories: 2
- Patio & porch: Deck, Patio
- Exterior features: Balcony
- Pool features: In Ground
- Has spa: Yes
- Spa features: Outdoor Hot Tub, Indoor Hot Tub
- Fencing: Invisible
- Waterfront features: Pond
Lot
- Size: 1.25 Acres
- Dimensions: 318X152X157X220
- Features: Nature Preserve Adjacent, Landscaped, Wooded
Details
- Parcel number: 07081020100000
- Special conditions: Home Warranty
- Other equipment: Ceiling Fan(s), Sump Pump, Backup Sump Pump;
Construction
Type & style
- Home type: SingleFamily
- Architectural style: Contemporary
- Property subtype: Single Family Residence
Materials
- Brick
- Foundation: Concrete Perimeter
- Roof: Shake
Condition
- New construction: No
- Year built: 1989
- Major remodel year: 2023
Details
- Builder model: CUSTOM
- Warranty included: Yes
Utilities & green energy
- Electric: Circuit Breakers, 200+ Amp Service, Service - 400 Amp or Greater
- Sewer: Public Sewer
- Water: Lake Michigan, Public
Community & neighborhood
Security
- Security features: Security System, Carbon Monoxide Detector(s)
Community
- Community features: Lake, Curbs, Sidewalks, Street Lights, Street Paved
Location
- Region: Gurnee
- Subdivision: Mill Creek Crossing
HOA & financial
HOA
- Has HOA: Yes
- HOA fee: $800 annually
- Services included: Insurance, Other
Other
Other facts
- Listing terms: Conventional
- Ownership: Fee Simple
Price history
| Date | Event | Price |
|---|---|---|
| 4/28/2025 | Sold | $705,000+0.7%$221/sqft |
Source: | ||
| 3/18/2025 | Pending sale | $699,900$220/sqft |
Source: | ||
| 2/26/2025 | Listed for sale | $699,900+54.5%$220/sqft |
Source: | ||
| 1/12/2001 | Sold | $453,000$142/sqft |
Source: Public Record Report a problem | ||
Public tax history
| Year | Property taxes | Tax assessment |
|---|---|---|
| 2023 | $17,048 -2.8% | $205,556 +12% |
| 2022 | $17,536 +10% | $183,503 +3.5% |
| 2021 | $15,942 +3.8% | $177,301 +6.8% |
Find assessor info on the county website
Neighborhood: 60031
Nearby schools
GreatSchools rating
- 5/10Woodland Intermediate SchoolGrades: 4-5Distance: 1.5 mi
- 4/10Woodland Middle SchoolGrades: 6-8Distance: 1.9 mi
- 8/10Warren Township High SchoolGrades: 9-12Distance: 2.4 mi
Schools provided by the listing agent
- Elementary: Woodland Elementary School
- Middle: Woodland Middle School
- High: Warren Township High School
- District: 50
Source: MRED as distributed by MLS GRID. This data may not be complete. We recommend contacting the local school district to confirm school assignments for this home.
Get a cash offer in 3 minutes
Find out how much your home could sell for in as little as 3 minutes with a no-obligation cash offer.
Estimated market value$731,300
Get a cash offer in 3 minutes
Find out how much your home could sell for in as little as 3 minutes with a no-obligation cash offer.
Estimated market value
$731,300

