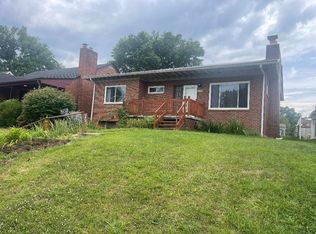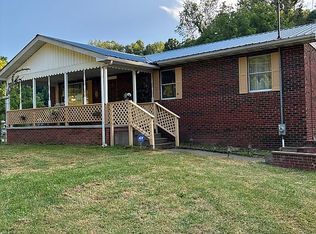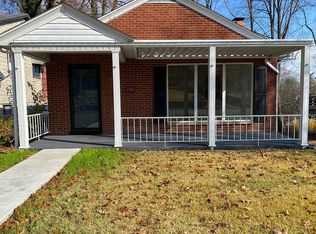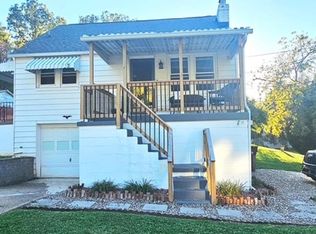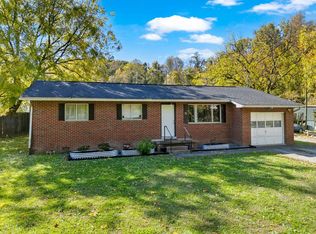Relax on the covered front porch of this 3BR and 1 Bath home located in the Beverly Hills area of Huntington. Wood floors and a gas fireplace in the living room that opens into the Kitchen which has a wall oven, countertop range with built in microwave above. There is also a dining area. Off the kitchen is a flat, fenced in backyard. Also on the main level are 2 bedrooms and a full bath. Upstairs is a spacious bedroom. In the basement you will find a rec room and laundry room as well as the attached garage. The house is conveniently located near both hospitals, schools, shopping, dining and more.
Pending
$147,500
1778 Woodward Ter, Huntington, WV 25705
3beds
1,222sqft
Est.:
Single Family Residence
Built in 1954
5,662.8 Square Feet Lot
$111,500 Zestimate®
$121/sqft
$-- HOA
What's special
Gas fireplaceAttached garageCountertop rangeFlat fenced in backyardBuilt in microwaveCovered front porchWood floors
- 138 days |
- 48 |
- 2 |
Zillow last checked: 8 hours ago
Listing updated: November 21, 2025 at 06:36am
Listed by:
Mary A Baisden 304-638-9681,
Century 21 Homes And Land
Source: HUNTMLS,MLS#: 181837
Facts & features
Interior
Bedrooms & bathrooms
- Bedrooms: 3
- Bathrooms: 1
- Full bathrooms: 1
Rooms
- Room types: Laundry
Bedroom
- Features: Laminate Floor
- Level: First
- Area: 121.12
- Dimensions: 12.1 x 10.01
Bedroom 1
- Features: Wood Floor
- Level: First
- Area: 108.15
- Dimensions: 10.5 x 10.3
Bedroom 2
- Features: Wood Floor
- Level: Second
- Area: 350.92
- Dimensions: 28.3 x 12.4
Bathroom 1
- Features: Tile Floor
- Level: First
Kitchen
- Features: Vinyl Floor, Dining Area
- Level: First
- Area: 171.36
- Dimensions: 15.3 x 11.2
Living room
- Features: Wood Floor
- Level: First
- Area: 185.28
- Dimensions: 15.3 x 12.11
Heating
- Natural Gas
Cooling
- Central Air
Appliances
- Included: Range, Oven, Microwave, Dishwasher, Refrigerator, Gas Water Heater
- Laundry: Washer/Dryer Connection
Features
- Flooring: Tile, Vinyl, Laminate, Wood
- Basement: Full,Partially Finished,Interior Entry
- Has fireplace: Yes
- Fireplace features: Fireplace, Gas Log
Interior area
- Total structure area: 1,222
- Total interior livable area: 1,222 sqft
Property
Parking
- Total spaces: 1
- Parking features: Basement, Garage Door Opener, Attached, 1 Car, Off Street
- Attached garage spaces: 1
Features
- Levels: One and One Half
- Stories: 1
- Patio & porch: Porch
- Exterior features: Private Yard
- Fencing: Chain Link
Lot
- Size: 5,662.8 Square Feet
- Topography: Level,Sloping
Details
- Parcel number: 63
Construction
Type & style
- Home type: SingleFamily
- Property subtype: Single Family Residence
Materials
- Brick
- Roof: Shingle
Condition
- Year built: 1954
Utilities & green energy
- Sewer: Public Sewer
- Water: Public Water
Community & HOA
Location
- Region: Huntington
Financial & listing details
- Price per square foot: $121/sqft
- Tax assessed value: $93,500
- Annual tax amount: $948
- Date on market: 7/30/2025
- Listing terms: Cash,Conventional
Estimated market value
$111,500
Estimated sales range
Not available
$1,094/mo
Price history
Price history
| Date | Event | Price |
|---|---|---|
| 9/10/2025 | Pending sale | $147,500$121/sqft |
Source: | ||
| 9/8/2025 | Price change | $147,500-1%$121/sqft |
Source: | ||
| 8/14/2025 | Listed for sale | $149,000$122/sqft |
Source: | ||
| 8/6/2025 | Pending sale | $149,000$122/sqft |
Source: | ||
| 7/30/2025 | Listed for sale | $149,000+35.6%$122/sqft |
Source: | ||
Public tax history
Public tax history
| Year | Property taxes | Tax assessment |
|---|---|---|
| 2024 | $948 -0.2% | $56,100 |
| 2023 | $950 -0.5% | $56,100 |
| 2022 | $955 -0.5% | $56,100 |
Find assessor info on the county website
BuyAbility℠ payment
Est. payment
$695/mo
Principal & interest
$572
Property taxes
$71
Home insurance
$52
Climate risks
Neighborhood: 25705
Nearby schools
GreatSchools rating
- 7/10Explorer AcademyGrades: PK-5Distance: 0.5 mi
- 6/10East End Middle SchoolGrades: 6-8Distance: 0.7 mi
- 2/10Huntington High SchoolGrades: 9-12Distance: 1.1 mi
Schools provided by the listing agent
- Elementary: EXPLORER ACADEMY
- Middle: Huntington East
- High: Huntington
Source: HUNTMLS. This data may not be complete. We recommend contacting the local school district to confirm school assignments for this home.
- Loading
