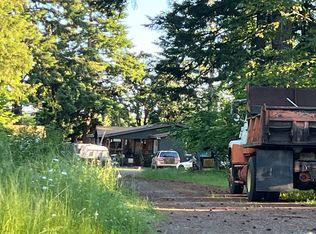Sold
$820,000
17784 S Eaden Rd, Oregon City, OR 97045
3beds
3,472sqft
Residential, Single Family Residence
Built in 1974
16.09 Acres Lot
$792,100 Zestimate®
$236/sqft
$3,625 Estimated rent
Home value
$792,100
$737,000 - $848,000
$3,625/mo
Zestimate® history
Loading...
Owner options
Explore your selling options
What's special
Welcome to your private 16.09-acre retreat! Begin each day by watching the sunrise over the valley as both Mt. Hood and Mt. Rainer are featured in a picturesque backdrop. This daylight ranch offers a spacious home and room to grow with 3,472 sqft, 3 bed 2.5 bath, 2 living spaces and oversized storage rooms. The home is complemented with a second driveway to your 3 large workshops, perfect for all of your projects and hobbies. A 50 amp circuit and water connection are available in the 24’x48’ RV/boat storage. Lookout over your property from the expansive covered deck, to enjoy the abundant wildlife and tranquil surroundings. This home needs TLC but it was built to last! Come envision yourself riding quads, building a garden, slowing down the pace. Enjoy being home on this truly unique property.
Zillow last checked: 8 hours ago
Listing updated: November 04, 2024 at 06:32am
Listed by:
Kendel White 503-380-8284,
Premiere Property Group, LLC
Bought with:
Stacie Hauth, 201247827
The Agency Portland
Source: RMLS (OR),MLS#: 24217554
Facts & features
Interior
Bedrooms & bathrooms
- Bedrooms: 3
- Bathrooms: 3
- Full bathrooms: 2
- Partial bathrooms: 1
- Main level bathrooms: 2
Primary bedroom
- Level: Main
- Area: 560
- Dimensions: 28 x 20
Bedroom 2
- Level: Lower
- Area: 208
- Dimensions: 13 x 16
Bedroom 3
- Level: Lower
- Area: 192
- Dimensions: 12 x 16
Dining room
- Level: Main
- Area: 168
- Dimensions: 12 x 14
Family room
- Level: Lower
- Area: 304
- Dimensions: 19 x 16
Kitchen
- Level: Main
- Area: 168
- Width: 14
Living room
- Level: Main
- Area: 304
- Dimensions: 19 x 16
Heating
- Forced Air
Cooling
- Air Conditioning Ready
Appliances
- Included: Built In Oven, Cooktop, Disposal, Free-Standing Refrigerator, Electric Water Heater
- Laundry: Laundry Room
Features
- High Ceilings, Vaulted Ceiling(s)
- Windows: Double Pane Windows
- Basement: Daylight,Full
- Number of fireplaces: 2
- Fireplace features: Wood Burning
Interior area
- Total structure area: 3,472
- Total interior livable area: 3,472 sqft
Property
Parking
- Total spaces: 4
- Parking features: Carport, RV Access/Parking, RV Boat Storage
- Garage spaces: 4
- Has carport: Yes
Features
- Stories: 2
- Patio & porch: Covered Deck
- Exterior features: RV Hookup
- Has view: Yes
- View description: Mountain(s), Territorial, Valley
Lot
- Size: 16.09 Acres
- Features: Level, Private, Sloped, Trees, Acres 10 to 20
Details
- Additional structures: Outbuilding, RVBoatStorage, ToolShed
- Parcel number: 00641023
- Zoning: EFU
Construction
Type & style
- Home type: SingleFamily
- Architectural style: Daylight Ranch
- Property subtype: Residential, Single Family Residence
Materials
- Wood Siding
- Foundation: Concrete Perimeter
- Roof: Metal
Condition
- Resale
- New construction: No
- Year built: 1974
Utilities & green energy
- Sewer: Standard Septic
- Water: Well
- Utilities for property: Cable Connected
Community & neighborhood
Location
- Region: Oregon City
Other
Other facts
- Listing terms: Cash,Conventional,Rehab
- Road surface type: Gravel
Price history
| Date | Event | Price |
|---|---|---|
| 11/4/2024 | Sold | $820,000-13.7%$236/sqft |
Source: | ||
| 9/9/2024 | Pending sale | $950,000$274/sqft |
Source: | ||
| 8/8/2024 | Listed for sale | $950,000$274/sqft |
Source: | ||
Public tax history
| Year | Property taxes | Tax assessment |
|---|---|---|
| 2025 | $4,746 +10.4% | $305,359 +3% |
| 2024 | $4,300 +2.3% | $296,594 +3% |
| 2023 | $4,202 +6.7% | $288,079 +3% |
Find assessor info on the county website
Neighborhood: 97045
Nearby schools
GreatSchools rating
- 2/10Redland Elementary SchoolGrades: K-5Distance: 3.9 mi
- 4/10Ogden Middle SchoolGrades: 6-8Distance: 8 mi
- 8/10Oregon City High SchoolGrades: 9-12Distance: 7.5 mi
Schools provided by the listing agent
- Elementary: Redland
- Middle: Estacada
- High: Estacada
Source: RMLS (OR). This data may not be complete. We recommend contacting the local school district to confirm school assignments for this home.
Get a cash offer in 3 minutes
Find out how much your home could sell for in as little as 3 minutes with a no-obligation cash offer.
Estimated market value$792,100
Get a cash offer in 3 minutes
Find out how much your home could sell for in as little as 3 minutes with a no-obligation cash offer.
Estimated market value
$792,100
