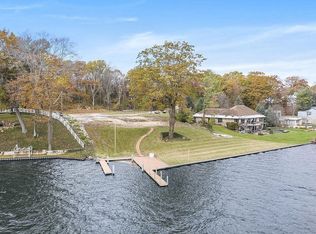Sold
$1,650,000
17784 W Spring Lake Rd, Spring Lake, MI 49456
5beds
4,200sqft
Single Family Residence
Built in 1930
0.54 Acres Lot
$1,845,900 Zestimate®
$393/sqft
$4,377 Estimated rent
Home value
$1,845,900
$1.68M - $2.07M
$4,377/mo
Zestimate® history
Loading...
Owner options
Explore your selling options
What's special
Welcome to Spring Lake living at its best. This beautifully cared for home boasts some of the nicest views on the lake. The 110 feet of frontage wraps nicely around the home giving virtually unobstructed views of the lake. The home features a large open floor plan, tall ceilings, with most living areas overlooking the water. The large open kitchen is spacious and flows into the great room with all appliances and it has a grand center island for entertaining. The central living room has a large gas burning fireplace for those cool winter nights. A spacious sunroom is the perfect spot to relax with friends. The large primary suite also overlooks the water and features expansive built-ins and an adjacent bath. Two additional bedrooms, a full and a half bath round out the main floor. Downstairs are two more bedrooms, another full bath, a large family space as well as a crafting room and nicely done laundry. The three plus stall garage will spoil you. The waterfront features a 60 foot permanent deepwater dock. The outdoor living spaces will surely please with wrap around decks, viewing patios and beautiful gardens. The setting is very private accessed from a long drive off West Spring Lake Road. If you are looking for a home on Spring Lake you need to see this one.
Zillow last checked: 8 hours ago
Listing updated: February 12, 2024 at 08:33am
Listed by:
Michael Houskamp 616-638-4042,
Coldwell Banker Woodland Schmidt Grand Haven
Bought with:
Jess Wesner Garrison, 6501367881
Coldwell Banker Woodland Schmidt Grand Haven
Source: MichRIC,MLS#: 23145547
Facts & features
Interior
Bedrooms & bathrooms
- Bedrooms: 5
- Bathrooms: 4
- Full bathrooms: 3
- 1/2 bathrooms: 1
- Main level bedrooms: 3
Primary bedroom
- Level: Main
- Area: 441
- Dimensions: 21.00 x 21.00
Bedroom 2
- Level: Main
- Area: 255
- Dimensions: 15.00 x 17.00
Bedroom 3
- Level: Main
- Area: 154
- Dimensions: 11.00 x 14.00
Bedroom 4
- Level: Lower
- Area: 240
- Dimensions: 12.00 x 20.00
Bedroom 5
- Level: Lower
- Area: 198
- Dimensions: 11.00 x 18.00
Primary bathroom
- Level: Main
- Area: 80
- Dimensions: 8.00 x 10.00
Den
- Level: Lower
- Area: 132
- Dimensions: 11.00 x 12.00
Dining area
- Level: Main
- Area: 220
- Dimensions: 10.00 x 22.00
Family room
- Level: Main
- Area: 484
- Dimensions: 22.00 x 22.00
Kitchen
- Level: Main
- Area: 117
- Dimensions: 13.00 x 9.00
Laundry
- Level: Lower
- Area: 81
- Dimensions: 9.00 x 9.00
Living room
- Level: Main
- Area: 504
- Dimensions: 18.00 x 28.00
Other
- Level: Main
- Area: 280
- Dimensions: 10.00 x 28.00
Recreation
- Level: Lower
- Area: 448
- Dimensions: 16.00 x 28.00
Heating
- Hot Water
Cooling
- Central Air
Appliances
- Included: Cooktop, Dishwasher, Double Oven, Microwave, Refrigerator, Trash Compactor
- Laundry: Lower Level
Features
- Center Island
- Flooring: Ceramic Tile, Wood
- Windows: Insulated Windows
- Basement: Daylight,Walk-Out Access
- Number of fireplaces: 1
- Fireplace features: Gas Log, Living Room
Interior area
- Total structure area: 2,850
- Total interior livable area: 4,200 sqft
- Finished area below ground: 0
Property
Parking
- Total spaces: 3
- Parking features: Garage Door Opener
- Garage spaces: 3
Accessibility
- Accessibility features: 36 Inch Entrance Door, 36' or + Hallway
Features
- Stories: 1
- Waterfront features: Lake
- Body of water: Spring Lake
Lot
- Size: 0.54 Acres
- Dimensions: 95 x 274 x 25 x 110 x 210
- Features: Flag Lot, Shrubs/Hedges
Details
- Parcel number: 700310400072
Construction
Type & style
- Home type: SingleFamily
- Architectural style: Traditional
- Property subtype: Single Family Residence
Materials
- Wood Siding
- Roof: Composition,Metal
Condition
- New construction: No
- Year built: 1930
Utilities & green energy
- Sewer: Public Sewer
- Water: Well
- Utilities for property: Phone Connected, Natural Gas Connected, Cable Connected
Community & neighborhood
Location
- Region: Spring Lake
Other
Other facts
- Listing terms: Cash,Conventional
- Road surface type: Paved
Price history
| Date | Event | Price |
|---|---|---|
| 2/12/2024 | Sold | $1,650,000-5.7%$393/sqft |
Source: | ||
| 12/28/2023 | Pending sale | $1,750,000$417/sqft |
Source: | ||
| 12/22/2023 | Listed for sale | $1,750,000+154.5%$417/sqft |
Source: | ||
| 11/8/2011 | Sold | $687,500-5.2%$164/sqft |
Source: Public Record Report a problem | ||
| 7/30/2011 | Price change | $725,000-9.3%$173/sqft |
Source: Greenridge Realty #2946359 Report a problem | ||
Public tax history
| Year | Property taxes | Tax assessment |
|---|---|---|
| 2024 | $11,189 +3.3% | $352,930 +5% |
| 2023 | $10,829 +2043% | $336,124 |
| 2022 | $505 | -- |
Find assessor info on the county website
Neighborhood: 49456
Nearby schools
GreatSchools rating
- 6/10Lake Hills Elementary SchoolGrades: PK-4Distance: 2.6 mi
- 6/10Lakeshore Middle SchoolGrades: 7-8Distance: 3.2 mi
- 8/10Grand Haven High SchoolGrades: 9-12Distance: 5.7 mi

Get pre-qualified for a loan
At Zillow Home Loans, we can pre-qualify you in as little as 5 minutes with no impact to your credit score.An equal housing lender. NMLS #10287.
