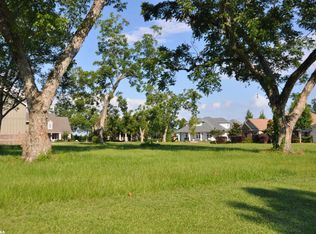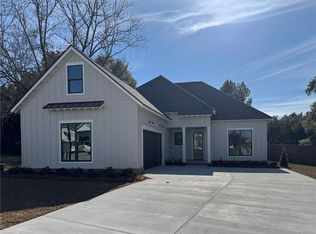Closed
$849,000
17786 Burwick Loop, Fairhope, AL 36532
4beds
2,858sqft
Residential
Built in 2024
0.3 Acres Lot
$855,800 Zestimate®
$297/sqft
$3,268 Estimated rent
Home value
$855,800
$796,000 - $916,000
$3,268/mo
Zestimate® history
Loading...
Owner options
Explore your selling options
What's special
Welcome to your dream home in the Meadows at Point Clear, Fairhope. This stunning custom-built craftsman-style residence offers 4 bedrooms, 3.5 baths, and an impressive array of upgrades, all within a GOLD FORTIFIED, energy-efficient design. As you step inside, you're greeted by an expansive living room featuring a 12' coffered ceiling, a cozy gas fireplace, and custom built-in cabinets nooks with shelving. The room is bathed in natural light, highlighting the beautiful wood floors that run throughout the living, dining, and kitchen areas. The gourmet kitchen is a chef's delight, boasting granite countertops, abundant custom cabinetry, a spacious walk-in pantry with custom shelving, and a large island with a stainless farmhouse sink. Energy-efficient stainless appliances and a bright breakfast area make this space perfect for both casual meals and entertainment. Retreat to the oversized primary bedroom, where luxury awaits. The en-suite bath is your personal spa, complete with a free-standing soaking tub, a separate tile shower with dual shower heads, custom cabinetry, a double vanity, and an oversized 18' x 8' full entry closet. Bedroom 2 features its own en-suite bath and large entry closet, offering private guest accommodation. Two additional bedrooms on the opposite side of the home share a Jack-and-Jill bathroom with a dual vanity and spacious closets, ensuring ample storage for everyone. Step outside to enjoy your spacious, covered back patio, an ideal spot for relaxing with an evening beverage as you take in the beautiful yard. This home truly has it all—luxury, comfort, and an unbeatable location in Fairhope. Don't miss your chance to make it yours! Buyer(s) and Buyer(s) agent to verify all information during due diligence. Buyer to verify all information during due diligence.
Zillow last checked: 8 hours ago
Listing updated: September 11, 2024 at 10:27am
Listed by:
Troy Wilson PHONE:251-604-3300,
Bellator Real Estate, LLC Span
Bought with:
Jill Delamore
Mobile Bay Realty
Source: Baldwin Realtors,MLS#: 363389
Facts & features
Interior
Bedrooms & bathrooms
- Bedrooms: 4
- Bathrooms: 4
- Full bathrooms: 3
- 1/2 bathrooms: 1
- Main level bedrooms: 4
Primary bedroom
- Features: 1st Floor Primary, Walk-In Closet(s)
- Level: Main
- Area: 304
- Dimensions: 16 x 19
Bedroom 2
- Level: Main
- Area: 168
- Dimensions: 14 x 12
Bedroom 3
- Level: Main
- Area: 195
- Dimensions: 13 x 15
Bedroom 4
- Level: Main
- Area: 156
- Dimensions: 13 x 12
Primary bathroom
- Features: Double Vanity, Separate Shower, Private Water Closet
Dining room
- Features: Breakfast Area-Kitchen, Separate Dining Room
- Level: Main
- Area: 156
- Dimensions: 13 x 12
Kitchen
- Level: Main
- Area: 180
- Dimensions: 15 x 12
Living room
- Level: Main
- Area: 357
- Dimensions: 21 x 17
Heating
- Electric
Cooling
- Heat Pump, Ceiling Fan(s), SEER 14
Appliances
- Included: Dishwasher, Disposal, Microwave, Gas Range, Cooktop, Gas Water Heater, Tankless Water Heater
- Laundry: Inside
Features
- Breakfast Bar, Entrance Foyer, En-Suite, High Ceilings, High Speed Internet, Split Bedroom Plan
- Flooring: Carpet, Tile, Wood
- Windows: Double Pane Windows
- Has basement: No
- Number of fireplaces: 1
- Fireplace features: Gas Log, Living Room
Interior area
- Total structure area: 2,858
- Total interior livable area: 2,858 sqft
Property
Parking
- Total spaces: 2
- Parking features: Garage, Three or More Vehicles, Side Entrance, Garage Door Opener
- Has garage: Yes
- Covered spaces: 2
Features
- Levels: One
- Stories: 1
- Patio & porch: Covered, Porch, Patio, Rear Porch, Front Porch
- Exterior features: Termite Contract
- Has view: Yes
- View description: Eastern View, Western View
- Waterfront features: No Waterfront
Lot
- Size: 0.30 Acres
- Dimensions: 95' x 142'
- Features: Less than 1 acre, Corner Lot, Interior Lot, Level, Subdivided
Details
- Parcel number: 4609320000002.035
Construction
Type & style
- Home type: SingleFamily
- Architectural style: Craftsman
- Property subtype: Residential
Materials
- Brick, Hardboard, Frame, Fortified-Gold
- Foundation: Slab
- Roof: Dimensional
Condition
- New Construction
- New construction: Yes
- Year built: 2024
Details
- Warranty included: Yes
Utilities & green energy
- Electric: Baldwin EMC
- Gas: Gas-Natural
- Sewer: Public Sewer
- Water: Public
- Utilities for property: Natural Gas Connected, Underground Utilities, Fairhope Utilities
Community & neighborhood
Security
- Security features: Smoke Detector(s), Carbon Monoxide Detector(s)
Community
- Community features: None
Location
- Region: Fairhope
- Subdivision: The Meadows at Point Clear
HOA & financial
HOA
- Has HOA: Yes
- HOA fee: $945 annually
- Services included: Association Management
Other
Other facts
- Ownership: Whole/Full
Price history
| Date | Event | Price |
|---|---|---|
| 9/6/2024 | Sold | $849,000-3.5%$297/sqft |
Source: | ||
| 8/20/2024 | Pending sale | $879,460$308/sqft |
Source: | ||
| 6/14/2024 | Listed for sale | $879,460$308/sqft |
Source: | ||
Public tax history
Tax history is unavailable.
Neighborhood: 36532
Nearby schools
GreatSchools rating
- 9/10J Larry Newton SchoolGrades: PK-6Distance: 2.6 mi
- 10/10Fairhope Middle SchoolGrades: 7-8Distance: 1.7 mi
- 9/10Fairhope High SchoolGrades: 9-12Distance: 1.7 mi
Schools provided by the listing agent
- Elementary: Fairhope East Elementary
- Middle: Fairhope Middle
- High: Fairhope High
Source: Baldwin Realtors. This data may not be complete. We recommend contacting the local school district to confirm school assignments for this home.

Get pre-qualified for a loan
At Zillow Home Loans, we can pre-qualify you in as little as 5 minutes with no impact to your credit score.An equal housing lender. NMLS #10287.
Sell for more on Zillow
Get a free Zillow Showcase℠ listing and you could sell for .
$855,800
2% more+ $17,116
With Zillow Showcase(estimated)
$872,916
