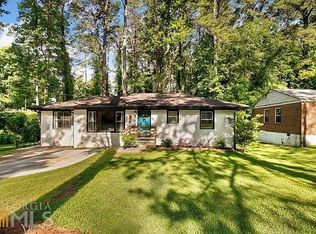Closed
$289,900
1779 Parkhill Dr, Decatur, GA 30032
4beds
1,520sqft
Single Family Residence
Built in 1950
0.4 Acres Lot
$298,400 Zestimate®
$191/sqft
$2,041 Estimated rent
Home value
$298,400
$275,000 - $322,000
$2,041/mo
Zestimate® history
Loading...
Owner options
Explore your selling options
What's special
We see you, sitting there, waiting for the right one to come along! It's time to get on up out of your chair, and make your way over to Belvedere Park! You know, where all the cool kids are! You said you wanted space, right? We have that! 4 bedrooms! That's right, FOUR bedrooms! The Primary Suite has a fantastic bathroom with a GINORMOUS shower (sorry to yell, but I'm excited!), and double vanity. Hardwood floors, you say? We've got those as well. Like, actual, real hardwoods. You're also going to want to whip up one of those recipes you saw on TIKTOK, in this kitchen. And, should you choose, you can stay social with anyone you have over, because of the fantastic, open floor plan. Are you really buying a house for your pups, so they can run around in the yard? Well, there's tons of room for all of the zoomies, and a large patio for you to hang out and watch them live their best life. Also, would you like to be living this dream life in a week? Welp, if you work with The Jasmine Mortgage Team, they will contribute $1,000 to your closing costs, and they can get you in this house, in a week. A week, y'all. I'm really not even sure why you're still reading this. Why aren't you already on your way?!!!
Zillow last checked: 8 hours ago
Listing updated: January 18, 2024 at 11:58am
Listed by:
Stacy Shelton 404-441-7829,
Coldwell Banker Realty
Bought with:
Lindsay Young, 358341
Bolst, Inc.
Source: GAMLS,MLS#: 10130124
Facts & features
Interior
Bedrooms & bathrooms
- Bedrooms: 4
- Bathrooms: 2
- Full bathrooms: 2
- Main level bathrooms: 2
- Main level bedrooms: 4
Kitchen
- Features: Breakfast Bar
Heating
- Natural Gas
Cooling
- Central Air
Appliances
- Included: Dishwasher, Disposal
- Laundry: Laundry Closet
Features
- Double Vanity, Master On Main Level
- Flooring: Hardwood
- Basement: Exterior Entry,Partial
- Has fireplace: No
- Common walls with other units/homes: No Common Walls
Interior area
- Total structure area: 1,520
- Total interior livable area: 1,520 sqft
- Finished area above ground: 1,520
- Finished area below ground: 0
Property
Parking
- Parking features: Carport
- Has carport: Yes
Features
- Levels: One
- Stories: 1
- Patio & porch: Patio
- Fencing: Back Yard,Privacy,Wood
- Waterfront features: No Dock Or Boathouse
- Body of water: None
Lot
- Size: 0.40 Acres
- Features: Level, Private
Details
- Parcel number: 15 186 12 009
Construction
Type & style
- Home type: SingleFamily
- Architectural style: Brick 4 Side,Ranch
- Property subtype: Single Family Residence
Materials
- Brick
- Foundation: Pillar/Post/Pier
- Roof: Composition
Condition
- Resale
- New construction: No
- Year built: 1950
Utilities & green energy
- Electric: 220 Volts
- Sewer: Public Sewer
- Water: Public
- Utilities for property: Cable Available, Electricity Available, Natural Gas Available, Phone Available, Sewer Available, Water Available
Green energy
- Water conservation: Low-Flow Fixtures
Community & neighborhood
Security
- Security features: Security System, Smoke Detector(s)
Community
- Community features: Park, Playground, Street Lights, Near Public Transport, Walk To Schools, Near Shopping
Location
- Region: Decatur
- Subdivision: Belvedere Park
HOA & financial
HOA
- Has HOA: No
- Services included: None
Other
Other facts
- Listing agreement: Exclusive Right To Sell
- Listing terms: Private Financing Available
Price history
| Date | Event | Price |
|---|---|---|
| 4/5/2023 | Sold | $289,900$191/sqft |
Source: | ||
| 3/2/2023 | Pending sale | $289,900$191/sqft |
Source: | ||
| 2/20/2023 | Price change | $289,900-3.3%$191/sqft |
Source: | ||
| 2/10/2023 | Listed for sale | $299,900+27.6%$197/sqft |
Source: | ||
| 4/3/2021 | Listing removed | -- |
Source: Zillow Rental Network Premium Report a problem | ||
Public tax history
| Year | Property taxes | Tax assessment |
|---|---|---|
| 2025 | -- | $141,880 +14.4% |
| 2024 | $4,236 -27.2% | $124,000 |
| 2023 | $5,816 -4.8% | $124,000 -5.7% |
Find assessor info on the county website
Neighborhood: Belvedere Park
Nearby schools
GreatSchools rating
- 4/10Peachcrest Elementary SchoolGrades: PK-5Distance: 1.1 mi
- 5/10Mary Mcleod Bethune Middle SchoolGrades: 6-8Distance: 3.5 mi
- 3/10Towers High SchoolGrades: 9-12Distance: 1.5 mi
Schools provided by the listing agent
- Elementary: Peachcrest
- Middle: Mary Mcleod Bethune
- High: Towers
Source: GAMLS. This data may not be complete. We recommend contacting the local school district to confirm school assignments for this home.
Get a cash offer in 3 minutes
Find out how much your home could sell for in as little as 3 minutes with a no-obligation cash offer.
Estimated market value
$298,400
