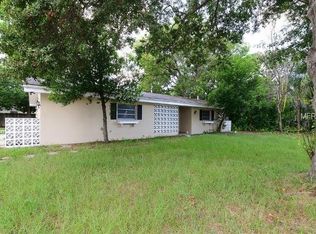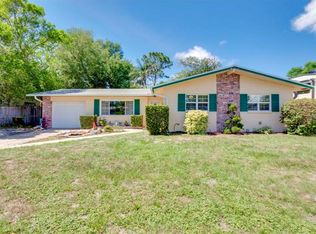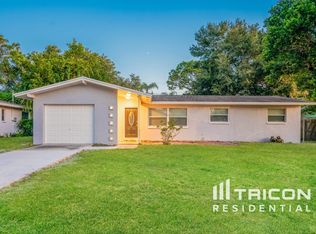Sold for $460,000
$460,000
1779 Sunset Point Rd, Clearwater, FL 33755
4beds
1,965sqft
Single Family Residence
Built in 1973
8,925 Square Feet Lot
$450,100 Zestimate®
$234/sqft
$3,334 Estimated rent
Home value
$450,100
$410,000 - $495,000
$3,334/mo
Zestimate® history
Loading...
Owner options
Explore your selling options
What's special
Versatile 4-Bed (3 of which with independent entrances), 4-Bath Home, in Prime Clearwater Location! Discover this incredible Investment opportunity or multi-generational home in Clearwater! This flexible 4-bedroom, 4-bathroom layout is perfect for families needing in-law suites or extra privacy, with 3 rooms featuring independent entrances and the garage conversion under A/C provides a 5th large living space with its own private bathroom. The home has undergone comprehensive renovations, the kitchen is a standout feature, coastal-toned tile extends throughout the main home, master bedroom, and bathrooms providing a warm and consistent feel across the rooms. A new firepit area rounds up the back patio experience. Enjoy peace of mind with a 2-year-old Roof and the benefit of being in a NO flood zone. Located just 7 miles from the world-famous Clearwater Beach, minutes from the stunning Courtney Campbell Causeway Trail, and less than 3 miles from two top-rated golf courses, this home is a dream for outdoor enthusiasts. Plus, with Downtown Tampa and Downtown St. Pete both under 23 miles away, you'll have easy access to all the dining, entertainment, and business hubs in Tampa Bay! Whether you're looking for a primary residence with room to grow or a profitable rental property, this home is a must-see. Don't miss out—schedule your showing today!
Zillow last checked: 8 hours ago
Listing updated: June 12, 2025 at 05:20am
Listing Provided by:
Jorge Stuyck 305-987-8091,
CHARLES RUTENBERG REALTY INC 727-538-9200
Bought with:
Non-Member Agent
STELLAR NON-MEMBER OFFICE
Source: Stellar MLS,MLS#: TB8367792 Originating MLS: Suncoast Tampa
Originating MLS: Suncoast Tampa

Facts & features
Interior
Bedrooms & bathrooms
- Bedrooms: 4
- Bathrooms: 4
- Full bathrooms: 4
Primary bedroom
- Description: Room1
- Features: Walk-In Closet(s)
- Level: First
- Area: 216 Square Feet
- Dimensions: 12x18
Bedroom 2
- Description: Room2
- Features: Built-in Closet
- Level: First
- Area: 204 Square Feet
- Dimensions: 17x12
Bedroom 3
- Description: Room3
- Features: Built-in Closet
- Level: First
- Area: 357 Square Feet
- Dimensions: 17x21
Bedroom 4
- Description: Room4
- Features: Walk-In Closet(s)
- Level: First
- Area: 130 Square Feet
- Dimensions: 10x13
Dining room
- Description: Room5
- Level: First
- Area: 81 Square Feet
- Dimensions: 9x9
Kitchen
- Description: Room7
- Level: First
- Area: 90 Square Feet
- Dimensions: 10x9
Living room
- Description: Room6
- Level: First
- Area: 81 Square Feet
- Dimensions: 9x9
Heating
- Central, Electric, Wall Units / Window Unit
Cooling
- Central Air, Ductless
Appliances
- Included: Dishwasher, Disposal, Electric Water Heater, Microwave, Range, Refrigerator
- Laundry: Corridor Access, Electric Dryer Hookup, Inside, Laundry Closet, Washer Hookup
Features
- Ceiling Fan(s), Living Room/Dining Room Combo, Open Floorplan, Primary Bedroom Main Floor, Stone Counters, Thermostat, In-Law Floorplan
- Flooring: Laminate, Tile
- Doors: Sliding Doors
- Windows: Blinds
- Has fireplace: No
Interior area
- Total structure area: 2,230
- Total interior livable area: 1,965 sqft
Property
Parking
- Total spaces: 2
- Parking features: Alley Access, Bath In Garage, Converted Garage, Driveway
- Attached garage spaces: 2
- Has uncovered spaces: Yes
Features
- Levels: One
- Stories: 1
- Patio & porch: Enclosed, Rear Porch
- Exterior features: Garden, Private Mailbox
- Fencing: Fenced,Vinyl,Wood
- Has view: Yes
- View description: City
Lot
- Size: 8,925 sqft
- Features: Near Golf Course, Sidewalk
Details
- Parcel number: 022915091260000300
- Zoning: LMDR
- Special conditions: None
Construction
Type & style
- Home type: SingleFamily
- Property subtype: Single Family Residence
Materials
- Block, Stucco
- Foundation: Slab
- Roof: Shingle
Condition
- New construction: No
- Year built: 1973
Utilities & green energy
- Sewer: Public Sewer
- Water: Public
- Utilities for property: BB/HS Internet Available, Electricity Connected, Sewer Connected, Water Connected
Community & neighborhood
Location
- Region: Clearwater
- Subdivision: BLACKSHIRE ESTATES
HOA & financial
HOA
- Has HOA: No
Other fees
- Pet fee: $0 monthly
Other financial information
- Total actual rent: 0
Other
Other facts
- Listing terms: Cash,Conventional
- Ownership: Fee Simple
- Road surface type: Paved, Asphalt
Price history
| Date | Event | Price |
|---|---|---|
| 6/11/2025 | Sold | $460,000+0%$234/sqft |
Source: | ||
| 5/6/2025 | Pending sale | $459,900$234/sqft |
Source: | ||
| 4/28/2025 | Listed for sale | $459,900$234/sqft |
Source: | ||
| 4/23/2025 | Pending sale | $459,900$234/sqft |
Source: | ||
| 4/14/2025 | Price change | $459,900-4.2%$234/sqft |
Source: | ||
Public tax history
| Year | Property taxes | Tax assessment |
|---|---|---|
| 2024 | $6,008 +12% | $317,099 +13.9% |
| 2023 | $5,365 +310.4% | $278,303 +152.5% |
| 2022 | $1,307 +0.1% | $110,213 +3% |
Find assessor info on the county website
Neighborhood: 33755
Nearby schools
GreatSchools rating
- 8/10Sandy Lane Elementary SchoolGrades: PK-5Distance: 1.1 mi
- 9/10Dunedin Highland Middle SchoolGrades: 6-8Distance: 1.1 mi
- 4/10Dunedin High SchoolGrades: 9-12Distance: 2.7 mi
Get a cash offer in 3 minutes
Find out how much your home could sell for in as little as 3 minutes with a no-obligation cash offer.
Estimated market value$450,100
Get a cash offer in 3 minutes
Find out how much your home could sell for in as little as 3 minutes with a no-obligation cash offer.
Estimated market value
$450,100


