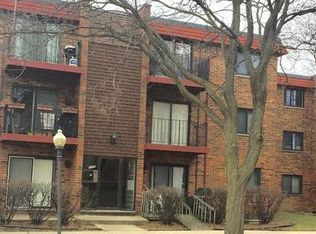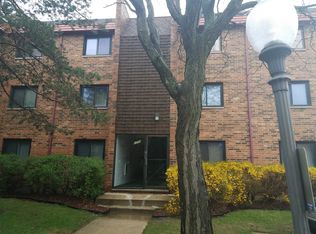Closed
$184,000
1779 W Algonquin Rd APT 3A, Mount Prospect, IL 60056
2beds
1,000sqft
Condominium, Single Family Residence
Built in 1978
-- sqft lot
$221,500 Zestimate®
$184/sqft
$1,948 Estimated rent
Home value
$221,500
$208,000 - $235,000
$1,948/mo
Zestimate® history
Loading...
Owner options
Explore your selling options
What's special
Beautiful 2 bedroom, 2 full bath, top floor condo with washer/dryer in unit, huge storage in basement and balcony. One assigned space and additional unassigned guest parking. Great subdivision conveniently located near highways, public transportation, all major stores and restaurants. Open concept floor plan with beautiful wood laminate floors. Bright and generous living / dining room, kitchen with newer cabinets and island for you to entertain. All electric unit with forced air heat and air conditioning. Investor friendly.
Zillow last checked: 8 hours ago
Listing updated: March 20, 2025 at 03:42pm
Listing courtesy of:
Tazeen Aman 847-844-0144,
Guidance Realty,
Syed Hashmi 312-841-0000,
Guidance Realty
Bought with:
Lijana Juskelyte
Compass
Source: MRED as distributed by MLS GRID,MLS#: 12291930
Facts & features
Interior
Bedrooms & bathrooms
- Bedrooms: 2
- Bathrooms: 2
- Full bathrooms: 2
Primary bedroom
- Features: Flooring (Wood Laminate), Bathroom (Full)
- Level: Main
- Area: 196 Square Feet
- Dimensions: 14X14
Bedroom 2
- Features: Flooring (Wood Laminate)
- Level: Main
- Area: 110 Square Feet
- Dimensions: 10X11
Dining room
- Features: Flooring (Wood Laminate)
- Level: Main
- Area: 64 Square Feet
- Dimensions: 8X8
Kitchen
- Features: Kitchen (Eating Area-Breakfast Bar, Island), Flooring (Ceramic Tile)
- Level: Main
- Area: 135 Square Feet
- Dimensions: 9X15
Laundry
- Level: Main
- Area: 16 Square Feet
- Dimensions: 4X4
Living room
- Features: Flooring (Wood Laminate)
- Level: Main
- Area: 210 Square Feet
- Dimensions: 14X15
Storage
- Level: Basement
- Area: 96 Square Feet
- Dimensions: 8X12
Heating
- Electric
Cooling
- Central Air
Appliances
- Included: Range, Microwave, Refrigerator, Washer, Dryer
- Laundry: Washer Hookup, In Unit
Features
- Basement: Partially Finished,Storage Space,Full
Interior area
- Total structure area: 0
- Total interior livable area: 1,000 sqft
Property
Parking
- Total spaces: 2
- Parking features: Asphalt, Assigned, Guest, On Site
Accessibility
- Accessibility features: No Disability Access
Features
- Exterior features: Balcony
Details
- Parcel number: 08222030711017
- Special conditions: None
Construction
Type & style
- Home type: Condo
- Property subtype: Condominium, Single Family Residence
Materials
- Brick
- Foundation: Concrete Perimeter
- Roof: Rubber
Condition
- New construction: No
- Year built: 1978
Utilities & green energy
- Sewer: Public Sewer
- Water: Public
Community & neighborhood
Location
- Region: Mount Prospect
HOA & financial
HOA
- Has HOA: Yes
- HOA fee: $375 monthly
- Amenities included: Storage
- Services included: Water, Parking, Insurance, Security, Exterior Maintenance, Lawn Care, Scavenger, Snow Removal
Other
Other facts
- Listing terms: Cash
- Ownership: Condo
Price history
| Date | Event | Price |
|---|---|---|
| 4/16/2025 | Listing removed | $2,050$2/sqft |
Source: Zillow Rentals Report a problem | ||
| 4/11/2025 | Listed for rent | $2,050+51.9%$2/sqft |
Source: Zillow Rentals Report a problem | ||
| 3/19/2025 | Sold | $184,000+1.4%$184/sqft |
Source: | ||
| 3/11/2025 | Pending sale | $181,500$182/sqft |
Source: | ||
| 2/23/2025 | Price change | $181,500-8.8%$182/sqft |
Source: | ||
Public tax history
| Year | Property taxes | Tax assessment |
|---|---|---|
| 2023 | $3,522 +4.1% | $13,519 |
| 2022 | $3,382 +17.5% | $13,519 +34.2% |
| 2021 | $2,878 +2.8% | $10,071 |
Find assessor info on the county website
Neighborhood: 60056
Nearby schools
GreatSchools rating
- 7/10Juliette Low Elementary SchoolGrades: K-5Distance: 1.9 mi
- 4/10Holmes Jr High SchoolGrades: 6-8Distance: 1.2 mi
- 9/10Rolling Meadows High SchoolGrades: 9-12Distance: 3.4 mi
Schools provided by the listing agent
- Elementary: John Jay Elementary School
- Middle: Holmes Junior High School
- High: Rolling Meadows High School
- District: 59
Source: MRED as distributed by MLS GRID. This data may not be complete. We recommend contacting the local school district to confirm school assignments for this home.

Get pre-qualified for a loan
At Zillow Home Loans, we can pre-qualify you in as little as 5 minutes with no impact to your credit score.An equal housing lender. NMLS #10287.

