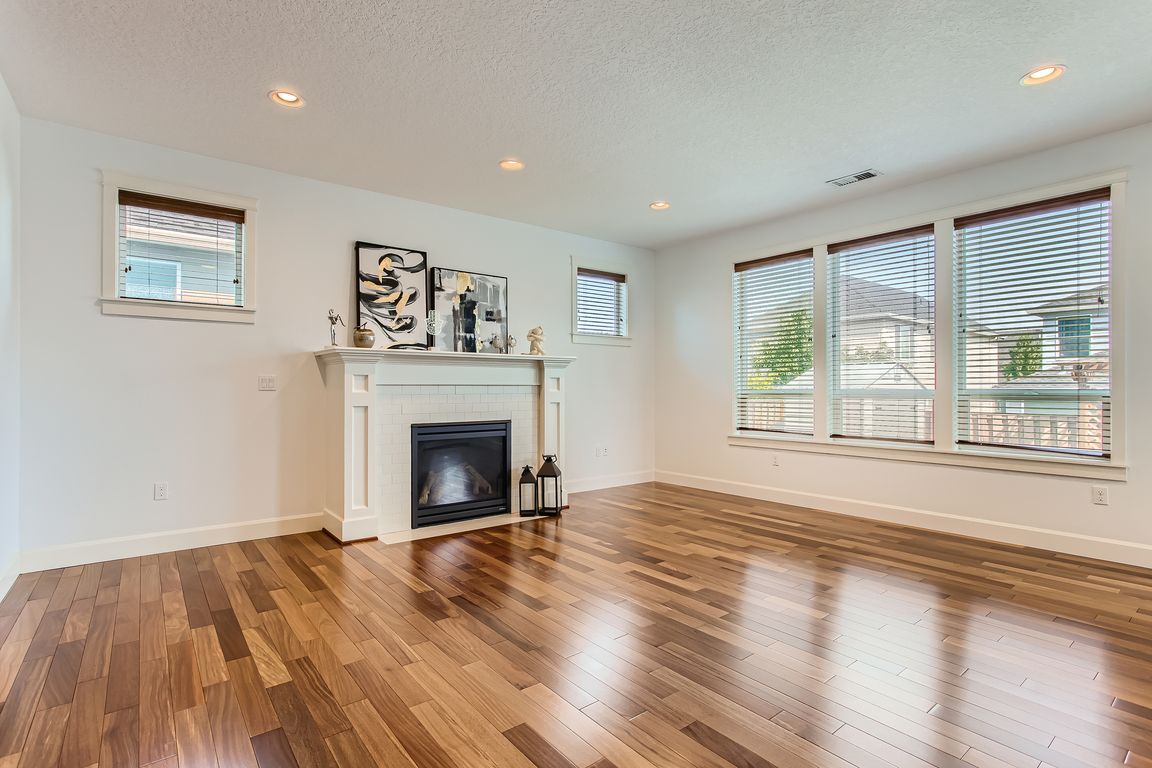Open: Sun 2pm-4pm

ActivePrice cut: $1K (9/4)
$669,000
4beds
2,521sqft
17790 NW Cambray St, Beaverton, OR 97006
4beds
2,521sqft
Residential, single family residence
Built in 2012
5,227 sqft
2 Attached garage spaces
$265 price/sqft
What's special
Cozy gas fireplaceWalk-in closetSpacious primary suiteDouble vanitiesGourmet kitchenAbundant natural lightEngineered hardwood floors
Gorgeous home in a great location with fully paid-off solar panels and no HOA! Open-concept living area paired with engineered hardwood floors filled with abundant natural light and a cozy gas fireplace. The home features 4 bedrooms and an office. Spacious primary suite on the main floor with double vanities, a ...
- 185 days |
- 990 |
- 62 |
Likely to sell faster than
Source: RMLS (OR),MLS#: 341506373
Travel times
Living Room
Kitchen
Primary Bedroom
Zillow last checked: 7 hours ago
Listing updated: October 25, 2025 at 05:23pm
Listed by:
Patricia Rice 503-318-8601,
MORE Realty
Source: RMLS (OR),MLS#: 341506373
Facts & features
Interior
Bedrooms & bathrooms
- Bedrooms: 4
- Bathrooms: 3
- Full bathrooms: 2
- Partial bathrooms: 1
- Main level bathrooms: 2
Rooms
- Room types: Den, Bedroom 4, Bedroom 2, Bedroom 3, Dining Room, Family Room, Kitchen, Living Room, Primary Bedroom
Primary bedroom
- Features: Ceiling Fan, Walkin Closet, Walkin Shower, Wallto Wall Carpet
- Level: Main
Bedroom 2
- Features: Closet, Wallto Wall Carpet
- Level: Upper
Bedroom 3
- Features: Closet, Wallto Wall Carpet
- Level: Upper
Bedroom 4
- Features: Closet, Wallto Wall Carpet
- Level: Upper
Dining room
- Features: Engineered Hardwood
- Level: Main
Family room
- Level: Main
Kitchen
- Features: Cook Island, Dishwasher, Microwave, Builtin Oven, Engineered Hardwood, Free Standing Refrigerator, Granite
- Level: Main
Living room
- Level: Main
Heating
- Active Solar, Forced Air
Cooling
- Central Air
Appliances
- Included: Built In Oven, Built-In Range, Convection Oven, Cooktop, Dishwasher, Disposal, Down Draft, Free-Standing Refrigerator, Gas Appliances, Microwave, Range Hood, Stainless Steel Appliance(s), Washer/Dryer, Gas Water Heater
- Laundry: Laundry Room
Features
- Granite, Closet, Cook Island, Ceiling Fan(s), Walk-In Closet(s), Walkin Shower, Kitchen Island, Tile
- Flooring: Engineered Hardwood, Wall to Wall Carpet
- Windows: Double Pane Windows
- Basement: Crawl Space
- Number of fireplaces: 1
- Fireplace features: Gas
Interior area
- Total structure area: 2,521
- Total interior livable area: 2,521 sqft
Video & virtual tour
Property
Parking
- Total spaces: 2
- Parking features: Driveway, On Street, Garage Door Opener, Attached
- Attached garage spaces: 2
- Has uncovered spaces: Yes
Features
- Levels: Two
- Stories: 2
- Exterior features: Yard
- Fencing: Fenced
Lot
- Size: 5,227.2 Square Feet
- Features: Level, Private, Sprinkler, SqFt 5000 to 6999
Details
- Parcel number: R2153682
- Zoning: SFR
Construction
Type & style
- Home type: SingleFamily
- Architectural style: Craftsman
- Property subtype: Residential, Single Family Residence
Materials
- Lap Siding
- Foundation: Concrete Perimeter
- Roof: Composition
Condition
- Resale
- New construction: No
- Year built: 2012
Utilities & green energy
- Gas: Gas
- Sewer: Public Sewer
- Water: Public
Green energy
- Energy generation: Solar
Community & HOA
Community
- Security: Fire Sprinkler System
HOA
- Has HOA: No
Location
- Region: Beaverton
Financial & listing details
- Price per square foot: $265/sqft
- Tax assessed value: $689,440
- Annual tax amount: $9,795
- Date on market: 4/24/2025
- Listing terms: Cash,Conventional,FHA,VA Loan
- Road surface type: Concrete, Paved