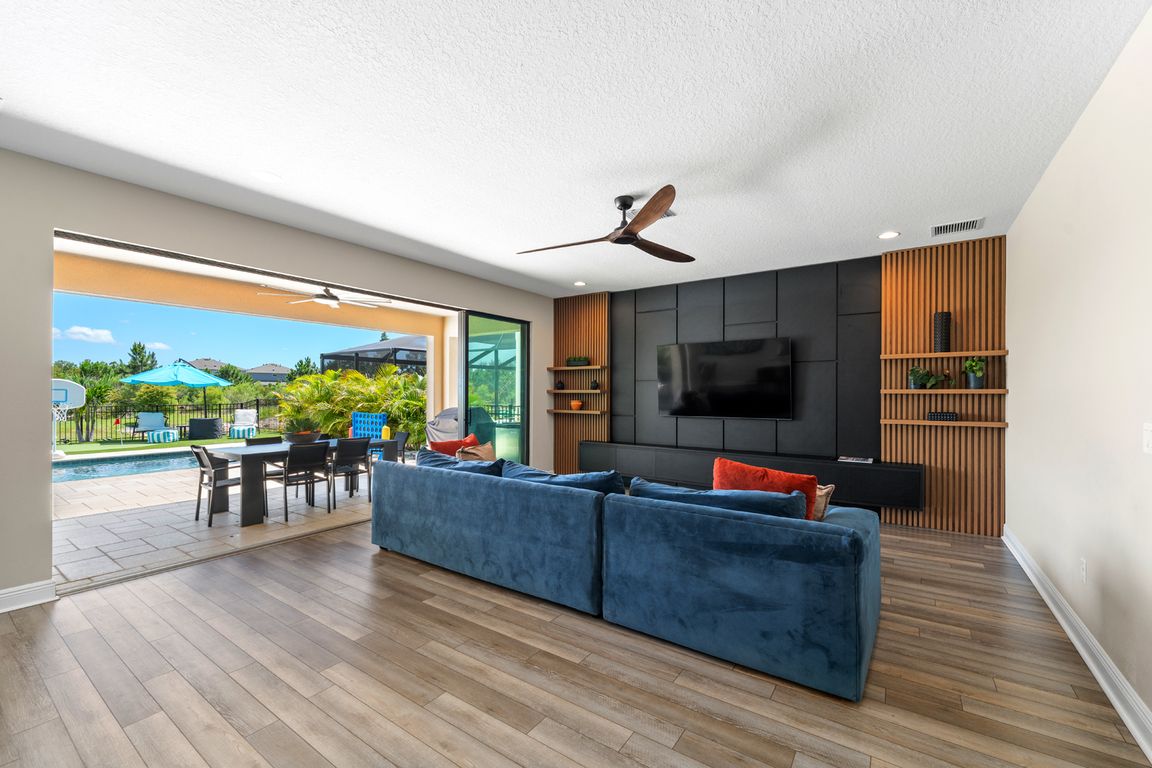
For sale
$789,999
5beds
3,396sqft
17794 Everlong Dr, Land O Lakes, FL 34638
5beds
3,396sqft
Single family residence
Built in 2023
6,000 sqft
2 Attached garage spaces
$233 price/sqft
$72 monthly HOA fee
What's special
Guest suiteCurated finishesHome officeCustom paver pool deckFlexible den spaceVersatile bonus roomContemporary light fixtures
Welcome to this immaculate residence where modern farmhouse elegance meets high-end functionality and design. From the moment you step into the inviting foyer, you’ll be drawn into an open-concept layout that effortlessly connects the spacious great room, stylish kitchen, and casual dining area. The kitchen is a true focal point, outfitted ...
- 16 days
- on Zillow |
- 2,019 |
- 134 |
Source: Stellar MLS,MLS#: TB8415227 Originating MLS: Suncoast Tampa
Originating MLS: Suncoast Tampa
Travel times
Living Room
Kitchen
Primary Bedroom
Zillow last checked: 7 hours ago
Listing updated: August 19, 2025 at 04:00pm
Listing Provided by:
Hector Contreras 813-426-2669,
WEICHERT REALTORS EXCLUSIVE PROPERTIES 813-426-2669,
Alvin Satram 727-967-5661,
WEICHERT REALTORS EXCLUSIVE PROPERTIES
Source: Stellar MLS,MLS#: TB8415227 Originating MLS: Suncoast Tampa
Originating MLS: Suncoast Tampa

Facts & features
Interior
Bedrooms & bathrooms
- Bedrooms: 5
- Bathrooms: 3
- Full bathrooms: 3
Primary bedroom
- Features: Walk-In Closet(s)
- Level: Second
- Area: 300 Square Feet
- Dimensions: 15x20
Bedroom 2
- Features: Built-in Closet
- Level: First
- Area: 132 Square Feet
- Dimensions: 12x11
Bedroom 3
- Features: Built-in Closet
- Level: Second
- Area: 156 Square Feet
- Dimensions: 12x13
Bedroom 4
- Features: Built-in Closet
- Level: Second
- Area: 234 Square Feet
- Dimensions: 13x18
Den
- Level: First
- Area: 132 Square Feet
- Dimensions: 12x11
Dining room
- Level: First
- Area: 120 Square Feet
- Dimensions: 12x10
Kitchen
- Level: First
- Area: 228 Square Feet
- Dimensions: 12x19
Living room
- Level: First
- Area: 340 Square Feet
- Dimensions: 20x17
Heating
- Central
Cooling
- Central Air
Appliances
- Included: Dishwasher, Disposal, Dryer, Microwave, Range, Refrigerator, Washer
- Laundry: Laundry Room
Features
- Ceiling Fan(s), In Wall Pest System, Open Floorplan, PrimaryBedroom Upstairs, Stone Counters, Walk-In Closet(s)
- Flooring: Carpet, Vinyl
- Has fireplace: No
Interior area
- Total structure area: 4,094
- Total interior livable area: 3,396 sqft
Video & virtual tour
Property
Parking
- Total spaces: 2
- Parking features: Driveway, Garage Door Opener
- Attached garage spaces: 2
- Has uncovered spaces: Yes
Features
- Levels: Two
- Stories: 2
- Patio & porch: Covered, Porch, Rear Porch
- Exterior features: Irrigation System
- Has private pool: Yes
- Pool features: Heated, In Ground, Salt Water
- Fencing: Other
Lot
- Size: 6,000 Square Feet
Details
- Parcel number: 1826170050065000150
- Zoning: MPUD
- Special conditions: None
Construction
Type & style
- Home type: SingleFamily
- Property subtype: Single Family Residence
Materials
- Block, Stucco
- Foundation: Slab
- Roof: Shingle
Condition
- New construction: No
- Year built: 2023
Utilities & green energy
- Sewer: Public Sewer
- Water: Public
- Utilities for property: Electricity Connected, Natural Gas Connected
Community & HOA
Community
- Features: Clubhouse, Community Mailbox, Deed Restrictions, Dog Park, Fitness Center, Irrigation-Reclaimed Water, Park, Playground, Pool, Restaurant, Sidewalks
- Subdivision: BEXLEY SOUTH 4-4 & NORTH 3-1 P
HOA
- Has HOA: Yes
- Services included: Community Pool
- HOA fee: $72 monthly
- HOA name: Rizetta & Company
- HOA phone: 813-994-1001
- Pet fee: $0 monthly
Location
- Region: Land O Lakes
Financial & listing details
- Price per square foot: $233/sqft
- Tax assessed value: $624,990
- Annual tax amount: $12,801
- Date on market: 8/8/2025
- Listing terms: Cash,Conventional,FHA,VA Loan
- Ownership: Fee Simple
- Total actual rent: 0
- Electric utility on property: Yes
- Road surface type: Concrete