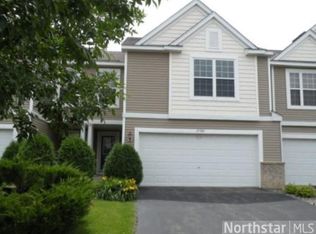Closed
$323,000
17795 70th Pl N, Maple Grove, MN 55311
2beds
1,600sqft
Townhouse Side x Side
Built in 2003
2,178 Square Feet Lot
$322,900 Zestimate®
$202/sqft
$2,183 Estimated rent
Home value
$322,900
$300,000 - $349,000
$2,183/mo
Zestimate® history
Loading...
Owner options
Explore your selling options
What's special
Step into this stunning townhome, where modern design meets everyday comfort. The open floor plan and tall ceilings create a bright, airy atmosphere—ideal for hosting friends or enjoying quiet evenings at home. The sleek kitchen is a true highlight, offering stainless steel appliances, upgraded countertops, a tile backsplash, and flexible seating at the island or in the dining area, which opens to the deck and backyard.
The spacious great room provides a stylish setting for gatherings, while the oversized owner’s suite offers a private retreat with a tiled shower and walk-in closet. The lower level extends your living space with a large family room, complete with gas fireplace, lookout windows, and a convenient half bath—perfect for work, play, or relaxation.
Newer updates include newer kitchen appliances and countertops, refreshed flooring, remodeled bathrooms, furnace, A/C, water heater, water softener, washer, dryer, and fresh interior paint—making this home move-in ready and truly turnkey.
Zillow last checked: 8 hours ago
Listing updated: November 05, 2025 at 10:02am
Listed by:
Audra Smith 763-486-0994,
Ashworth Real Estate
Bought with:
Timothy D. Landon
RE/MAX Advantage Plus
Source: NorthstarMLS as distributed by MLS GRID,MLS#: 6790813
Facts & features
Interior
Bedrooms & bathrooms
- Bedrooms: 2
- Bathrooms: 3
- Full bathrooms: 1
- 3/4 bathrooms: 1
- 1/2 bathrooms: 1
Bedroom 1
- Level: Upper
- Area: 204 Square Feet
- Dimensions: 17x12
Bedroom 2
- Level: Upper
- Area: 110 Square Feet
- Dimensions: 11x10
Dining room
- Level: Main
- Area: 110 Square Feet
- Dimensions: 11x10
Family room
- Level: Lower
- Area: 288 Square Feet
- Dimensions: 24x12
Kitchen
- Level: Main
- Area: 110 Square Feet
- Dimensions: 11x10
Living room
- Level: Main
- Area: 30 Square Feet
- Dimensions: 15x2
Heating
- Forced Air
Cooling
- Central Air
Appliances
- Included: Dishwasher, Disposal, Dryer, Gas Water Heater, Microwave, Range, Refrigerator, Stainless Steel Appliance(s), Washer
Features
- Basement: Daylight,Drain Tiled,Finished
- Number of fireplaces: 1
- Fireplace features: Gas
Interior area
- Total structure area: 1,600
- Total interior livable area: 1,600 sqft
- Finished area above ground: 1,176
- Finished area below ground: 424
Property
Parking
- Total spaces: 2
- Parking features: Attached, Asphalt, Garage Door Opener
- Attached garage spaces: 2
- Has uncovered spaces: Yes
- Details: Garage Dimensions (21x19)
Accessibility
- Accessibility features: None
Features
- Levels: Three Level Split
Lot
- Size: 2,178 sqft
- Dimensions: 31 x 67
Details
- Foundation area: 1176
- Parcel number: 3011922440044
- Zoning description: Residential-Single Family
Construction
Type & style
- Home type: Townhouse
- Property subtype: Townhouse Side x Side
- Attached to another structure: Yes
Materials
- Brick/Stone, Vinyl Siding
Condition
- Age of Property: 22
- New construction: No
- Year built: 2003
Utilities & green energy
- Electric: Circuit Breakers
- Gas: Natural Gas
- Sewer: City Sewer/Connected
- Water: City Water/Connected
Community & neighborhood
Location
- Region: Maple Grove
- Subdivision: Woodland Creek
HOA & financial
HOA
- Has HOA: Yes
- HOA fee: $380 monthly
- Services included: Lawn Care, Maintenance Grounds, Professional Mgmt, Trash, Snow Removal
- Association name: Cities Management
- Association phone: 612-381-8600
Price history
| Date | Event | Price |
|---|---|---|
| 11/5/2025 | Sold | $323,000-0.6%$202/sqft |
Source: | ||
| 10/16/2025 | Pending sale | $324,900$203/sqft |
Source: | ||
| 9/18/2025 | Listed for sale | $324,900-2.4%$203/sqft |
Source: | ||
| 7/29/2024 | Sold | $333,000+2.5%$208/sqft |
Source: | ||
| 7/8/2024 | Pending sale | $325,000$203/sqft |
Source: | ||
Public tax history
| Year | Property taxes | Tax assessment |
|---|---|---|
| 2025 | $3,410 -1.3% | $308,100 +4% |
| 2024 | $3,453 +1.1% | $296,300 -2% |
| 2023 | $3,417 +13.2% | $302,300 -1.6% |
Find assessor info on the county website
Neighborhood: 55311
Nearby schools
GreatSchools rating
- 8/10Basswood Elementary SchoolGrades: PK-5Distance: 1.4 mi
- 6/10Maple Grove Middle SchoolGrades: 6-8Distance: 3.8 mi
- 10/10Maple Grove Senior High SchoolGrades: 9-12Distance: 4.1 mi
Get a cash offer in 3 minutes
Find out how much your home could sell for in as little as 3 minutes with a no-obligation cash offer.
Estimated market value
$322,900
Get a cash offer in 3 minutes
Find out how much your home could sell for in as little as 3 minutes with a no-obligation cash offer.
Estimated market value
$322,900
