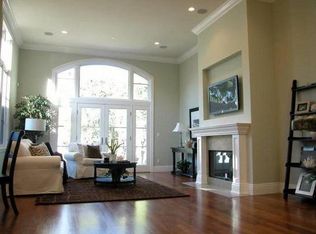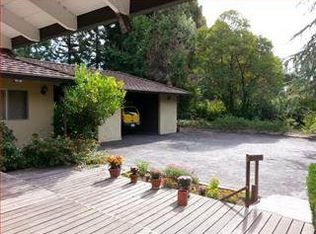Sold for $4,000,000 on 08/05/24
$4,000,000
17799 Daves Ave, Monte Sereno, CA 95030
4beds
2,394sqft
Single Family Residence, Residential
Built in 1966
0.45 Acres Lot
$3,873,300 Zestimate®
$1,671/sqft
$7,627 Estimated rent
Home value
$3,873,300
$3.52M - $4.26M
$7,627/mo
Zestimate® history
Loading...
Owner options
Explore your selling options
What's special
Find your peaceful retreat in this meticulously renovated home by Architect Chris Spaulding in 2017. Enjoy coffered ceilings, abundant natural light, and hand-scraped hickory flooring. With four bedrooms, two baths, and a powder room, comfort meets convenience. The gourmet kitchen is a chefs, or many chefs delight, featuring a 48", 6 burner gas range. The baker in you will enjoy continuity of counter space, for multiple bakers and the use of Kitchen Aid Mixer, tucked away and ready to use when you are. The oversized two-car garage features an extra-long bonus workbench, with added storage available in the basement.Experience the ultimate blend of comfort and convenience in this Monte Sereno masterpiece your perfect retreat from the hustle and bustle of Silicon Valley life. Conveniently located to Daves Avenue School, Oak Meadow Park/Vasona Lake, and downtown Los Gatos. Don't miss the opportunity to make this beautiful property your own. Embark on a journey of priceless memories and unparalleled treasure.
Zillow last checked: 8 hours ago
Listing updated: August 05, 2024 at 08:42am
Listed by:
Aimee Smith 01752797 408-981-8167,
Compass 408-741-1111,
Diane Bucher 01872997 408-803-3999,
Compass
Bought with:
Stephen Slater, 01886128
Intero Real Estate Services
Source: MLSListings Inc,MLS#: ML81971186
Facts & features
Interior
Bedrooms & bathrooms
- Bedrooms: 4
- Bathrooms: 3
- Full bathrooms: 2
- 1/2 bathrooms: 1
Bedroom
- Features: PrimaryBedroomonGroundFloor, BedroomonGroundFloor2plus
Bathroom
- Features: PrimaryStallShowers, Tile, UpdatedBaths, FullonGroundFloor, HalfonGroundFloor
Dining room
- Features: DiningFamilyCombo, Skylights
Family room
- Features: KitchenFamilyRoomCombo
Kitchen
- Features: ExhaustFan, IslandwithSink, Skylights
Heating
- Central Forced Air Gas
Cooling
- Central Air
Appliances
- Included: Dishwasher, Exhaust Fan, Disposal, Range Hood, Microwave, Double Oven, Gas Oven/Range, Refrigerator, Wine Refrigerator, Washer/Dryer
- Laundry: Inside, In Utility Room
Features
- High Ceilings, One Or More Skylights, Video Audio System, Open Beam Ceiling
- Flooring: Carpet, Stone, Wood
- Basement: Unfinished
- Number of fireplaces: 3
- Fireplace features: Gas Starter, Wood Burning
Interior area
- Total structure area: 2,394
- Total interior livable area: 2,394 sqft
Property
Parking
- Total spaces: 4
- Parking features: Attached, On Street
- Attached garage spaces: 2
Features
- Stories: 1
- Patio & porch: Balcony/Patio, Enclosed
- Exterior features: Back Yard, Barbecue, Fenced
- Pool features: In Ground
- Fencing: Back Yard,Front Yard,Gate,Partial Cross,Wood
Lot
- Size: 0.45 Acres
- Features: Grade Varies
Details
- Parcel number: 41006001
- Zoning: R120
- Special conditions: Standard
Construction
Type & style
- Home type: SingleFamily
- Architectural style: Traditional
- Property subtype: Single Family Residence, Residential
Materials
- Foundation: Pillar/Post/Pier, Raised, Crawl Space
- Roof: Composition
Condition
- New construction: No
- Year built: 1966
Utilities & green energy
- Gas: NaturalGas
- Sewer: Public Sewer
- Water: Public
- Utilities for property: Natural Gas Available, Water Public
Community & neighborhood
Location
- Region: Monte Sereno
Other
Other facts
- Listing agreement: ExclusiveRightToSell
- Listing terms: CashorConventionalLoan
Price history
| Date | Event | Price |
|---|---|---|
| 8/5/2024 | Sold | $4,000,000$1,671/sqft |
Source: | ||
Public tax history
| Year | Property taxes | Tax assessment |
|---|---|---|
| 2025 | $82,189 +1758% | $4,000,000 +1365.4% |
| 2024 | $4,423 +3.1% | $272,970 +2% |
| 2023 | $4,290 -2.5% | $267,618 +2% |
Find assessor info on the county website
Neighborhood: 95030
Nearby schools
GreatSchools rating
- 8/10Daves Avenue Elementary SchoolGrades: K-5Distance: 0.1 mi
- 8/10Raymond J. Fisher Middle SchoolGrades: 6-8Distance: 0.9 mi
- 10/10Los Gatos High SchoolGrades: 9-12Distance: 1.3 mi
Schools provided by the listing agent
- District: LosGatosUnionElementary
Source: MLSListings Inc. This data may not be complete. We recommend contacting the local school district to confirm school assignments for this home.
Get a cash offer in 3 minutes
Find out how much your home could sell for in as little as 3 minutes with a no-obligation cash offer.
Estimated market value
$3,873,300
Get a cash offer in 3 minutes
Find out how much your home could sell for in as little as 3 minutes with a no-obligation cash offer.
Estimated market value
$3,873,300

