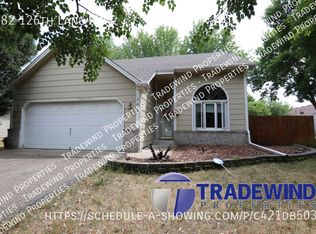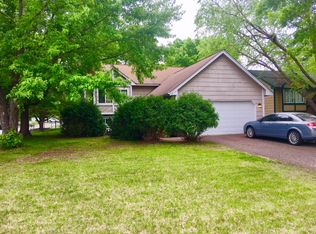Closed
$330,000
178 126th Ln NW, Coon Rapids, MN 55448
3beds
1,802sqft
Single Family Residence
Built in 1989
7,405.2 Square Feet Lot
$332,800 Zestimate®
$183/sqft
$2,092 Estimated rent
Home value
$332,800
$306,000 - $363,000
$2,092/mo
Zestimate® history
Loading...
Owner options
Explore your selling options
What's special
Imagine stepping out your back door and being just a few steps from a playground, peaceful pond, and trails that lead right into Bunker Hills Park—offering everything from disc golf and swimming to cross-country skiing and miles of nature to explore. Inside, this move-in ready 3-bedroom home welcomes you with a bright, open living space and a vaulted ceiling that adds an airy, spacious feel. The kitchen is stylish and functional, perfect for both quiet mornings and weekend entertaining. The walk-out lower level is partially finished, giving you space to relax now with room to grow later. Big-ticket items are already taken care of—furnace and A/C were just replaced within the last year, and the roof, siding, soffits, fascia, garage door, and most windows have all been updated in the last five years. Whether you’re looking to settle in right away or expand over time, this move-in ready home offers comfort, convenience, and the kind of setting that makes every day feel a little more special.
Zillow last checked: 8 hours ago
Listing updated: May 20, 2025 at 12:57pm
Listed by:
Kris Lindahl 763-292-4455,
Kris Lindahl Real Estate,
Caleb Truax 763-221-5383
Bought with:
Jacqueline Baumgard
Keller Williams Integrity NW
Source: NorthstarMLS as distributed by MLS GRID,MLS#: 6692591
Facts & features
Interior
Bedrooms & bathrooms
- Bedrooms: 3
- Bathrooms: 1
- Full bathrooms: 1
Bedroom 1
- Level: Main
- Area: 143 Square Feet
- Dimensions: 13x11
Bedroom 2
- Level: Main
- Area: 99 Square Feet
- Dimensions: 11x9
Bedroom 3
- Level: Lower
- Area: 121 Square Feet
- Dimensions: 11x11
Dining room
- Level: Main
- Area: 77 Square Feet
- Dimensions: 11x7
Family room
- Level: Lower
- Area: 154 Square Feet
- Dimensions: 14x11
Foyer
- Level: Main
- Area: 16 Square Feet
- Dimensions: 4x4
Kitchen
- Level: Main
- Area: 99 Square Feet
- Dimensions: 11x9
Laundry
- Level: Lower
- Area: 187 Square Feet
- Dimensions: 17x11
Living room
- Level: Main
- Area: 168 Square Feet
- Dimensions: 14x12
Heating
- Forced Air
Cooling
- Central Air
Appliances
- Included: Dishwasher, Dryer, Electric Water Heater, Exhaust Fan, Water Filtration System, Range, Refrigerator, Washer, Water Softener Owned
Features
- Basement: Block,Finished,Partially Finished,Storage Space,Sump Pump,Walk-Out Access
- Has fireplace: No
Interior area
- Total structure area: 1,802
- Total interior livable area: 1,802 sqft
- Finished area above ground: 906
- Finished area below ground: 511
Property
Parking
- Total spaces: 2
- Parking features: Attached, Asphalt, Storage
- Attached garage spaces: 2
- Details: Garage Dimensions (23x20)
Accessibility
- Accessibility features: None
Features
- Levels: Multi/Split
- Patio & porch: Composite Decking, Patio
- Pool features: None
- Fencing: Chain Link
Lot
- Size: 7,405 sqft
- Dimensions: 60 x 120 x 120 x 60
- Features: Wooded
Details
- Foundation area: 896
- Parcel number: 013124440017
- Zoning description: Residential-Single Family
Construction
Type & style
- Home type: SingleFamily
- Property subtype: Single Family Residence
Materials
- Vinyl Siding
- Roof: Age 8 Years or Less,Asphalt
Condition
- Age of Property: 36
- New construction: No
- Year built: 1989
Utilities & green energy
- Electric: Circuit Breakers, Power Company: Connexus Energy
- Gas: Natural Gas
- Sewer: City Sewer/Connected
- Water: City Water/Connected
Community & neighborhood
Location
- Region: Coon Rapids
- Subdivision: Oakwood Park
HOA & financial
HOA
- Has HOA: Yes
- HOA fee: $98 quarterly
- Services included: Maintenance Grounds, Recreation Facility, Shared Amenities
- Association name: Rowcal
- Association phone: 651-362-1570
Price history
| Date | Event | Price |
|---|---|---|
| 5/20/2025 | Sold | $330,000$183/sqft |
Source: | ||
| 4/23/2025 | Pending sale | $330,000$183/sqft |
Source: | ||
| 4/12/2025 | Listed for sale | $330,000+36.1%$183/sqft |
Source: | ||
| 10/14/2020 | Sold | $242,500+10.2%$135/sqft |
Source: | ||
| 9/21/2020 | Pending sale | $220,000$122/sqft |
Source: Kris Lindahl Real Estate #5618445 | ||
Public tax history
| Year | Property taxes | Tax assessment |
|---|---|---|
| 2024 | $3,154 +8.6% | $254,508 -2.2% |
| 2023 | $2,904 +26.4% | $260,330 -1.4% |
| 2022 | $2,297 +1.4% | $264,145 +31% |
Find assessor info on the county website
Neighborhood: 55448
Nearby schools
GreatSchools rating
- 6/10Sand Creek Elementary SchoolGrades: K-5Distance: 1 mi
- 7/10Northdale Middle SchoolGrades: 6-8Distance: 1.7 mi
- 7/10Blaine Senior High SchoolGrades: 9-12Distance: 0.4 mi
Get a cash offer in 3 minutes
Find out how much your home could sell for in as little as 3 minutes with a no-obligation cash offer.
Estimated market value
$332,800
Get a cash offer in 3 minutes
Find out how much your home could sell for in as little as 3 minutes with a no-obligation cash offer.
Estimated market value
$332,800

