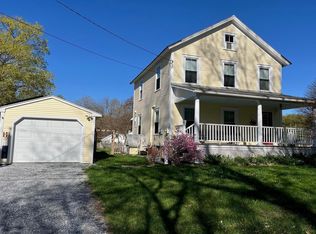Closed
Listed by:
Melissa J Loughan,
Westside Real Estate 802-438-5341
Bought with: Westside Real Estate
$282,000
178 Adams Street, Rutland City, VT 05701
2beds
1,203sqft
Ranch
Built in 1955
0.25 Acres Lot
$287,000 Zestimate®
$234/sqft
$2,055 Estimated rent
Home value
$287,000
$149,000 - $557,000
$2,055/mo
Zestimate® history
Loading...
Owner options
Explore your selling options
What's special
DESIREABLE NEIGHBORHOOD IN NORTH RUTLAND: Charming and immaculate 2-plus bedroom Ranch with spacious bonus room used as a year-round living room or guest bedroom. In May 2025, the sellers added vinyl plank flooring in the dining room. There have been many new improvements in the past couple of years including upgraded kitchen with new granite counters and blacksplash, new vinyl siding and new paved driveway. The large completely fenced-in yard will be great for children and dogs. Also, there are many more improvements. The private backyard also includes a vegetable and perenial gardens. Relax on the front Trex deck or rear patio. The primary bedroom has a spacious 2-room walk-in closet. There's also a 1-car detached garage and a storage shed buiilt on the back of the house. Convenient walk to downtown, shopping, restaurants, close to hospital/doctors, country club, golf, skiing and airport. Call soon to schedule an appointment!
Zillow last checked: 8 hours ago
Listing updated: August 30, 2025 at 05:58pm
Listed by:
Melissa J Loughan,
Westside Real Estate 802-438-5341
Bought with:
Melissa J Loughan
Westside Real Estate
Source: PrimeMLS,MLS#: 5044040
Facts & features
Interior
Bedrooms & bathrooms
- Bedrooms: 2
- Bathrooms: 1
- Full bathrooms: 1
Heating
- Propane, Forced Air
Cooling
- Wall Unit(s)
Appliances
- Included: Dryer, Electric Range, Refrigerator, Washer
- Laundry: 1st Floor Laundry
Features
- Walk-In Closet(s)
- Flooring: Carpet, Tile, Vinyl Plank
- Has basement: No
Interior area
- Total structure area: 1,203
- Total interior livable area: 1,203 sqft
- Finished area above ground: 1,203
- Finished area below ground: 0
Property
Parking
- Total spaces: 1
- Parking features: Paved, Driveway, Garage
- Garage spaces: 1
- Has uncovered spaces: Yes
Features
- Levels: One
- Stories: 1
- Patio & porch: Patio, Porch
- Frontage length: Road frontage: 75
Lot
- Size: 0.25 Acres
- Features: City Lot, Sloped, Near Country Club, Near Golf Course, Near Shopping, Near Skiing, Neighborhood, Near Public Transit, Near Hospital
Details
- Parcel number: 54017012612
- Zoning description: Residential
Construction
Type & style
- Home type: SingleFamily
- Architectural style: Ranch
- Property subtype: Ranch
Materials
- Wood Frame
- Foundation: Concrete Slab
- Roof: Asphalt Shingle
Condition
- New construction: No
- Year built: 1955
Utilities & green energy
- Electric: Circuit Breakers
- Sewer: Public Sewer
- Utilities for property: Cable, Propane
Community & neighborhood
Security
- Security features: Security System
Location
- Region: Rutland
Price history
| Date | Event | Price |
|---|---|---|
| 8/27/2025 | Sold | $282,000-1%$234/sqft |
Source: | ||
| 7/5/2025 | Contingent | $284,900$237/sqft |
Source: | ||
| 7/1/2025 | Price change | $284,900-0.4%$237/sqft |
Source: | ||
| 6/29/2025 | Listed for sale | $286,000$238/sqft |
Source: | ||
| 6/17/2025 | Contingent | $286,000$238/sqft |
Source: | ||
Public tax history
| Year | Property taxes | Tax assessment |
|---|---|---|
| 2024 | -- | $101,400 |
| 2023 | -- | $101,400 |
| 2022 | -- | $101,400 |
Find assessor info on the county website
Neighborhood: Rutland City
Nearby schools
GreatSchools rating
- 4/10Rutland Intermediate SchoolGrades: 3-6Distance: 0.5 mi
- 3/10Rutland Middle SchoolGrades: 7-8Distance: 0.5 mi
- 8/10Rutland Senior High SchoolGrades: 9-12Distance: 1.3 mi
Schools provided by the listing agent
- District: Rutland City School District
Source: PrimeMLS. This data may not be complete. We recommend contacting the local school district to confirm school assignments for this home.
Get pre-qualified for a loan
At Zillow Home Loans, we can pre-qualify you in as little as 5 minutes with no impact to your credit score.An equal housing lender. NMLS #10287.
