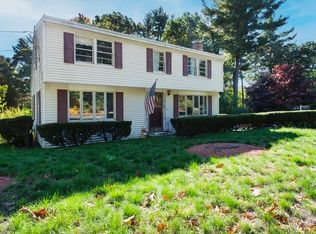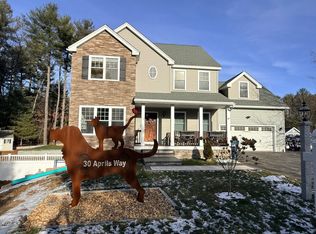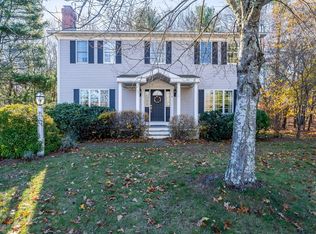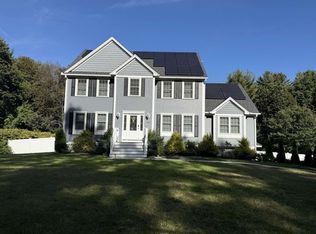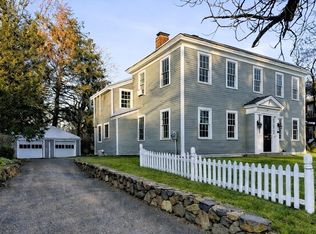90 percent of the furniture will be sold with the house. You can consider saying the house will be fully furnished!
For sale by owner
$1,500,000
178 Andover Rd, Billerica, MA 01821
4beds
2,996sqft
Est.:
SingleFamily
Built in 2023
1.27 Acres Lot
$-- Zestimate®
$501/sqft
$-- HOA
Overview
What the owner loves about this home
Set back off the road with trees all around us giving privacy and away from neighbors
- 27 days |
- 1,586 |
- 39 |
Listed by:
Property Owner (781) 960-8788
Facts & features
Interior
Bedrooms & bathrooms
- Bedrooms: 4
- Bathrooms: 3
- Full bathrooms: 3
Heating
- Forced air, Other, Propane / Butane
Cooling
- Central
Appliances
- Included: Dishwasher, Dryer, Freezer, Garbage disposal, Microwave, Range / Oven, Refrigerator, Washer
Features
- Flooring: Tile, Concrete, Hardwood
- Basement: Unfinished
- Has fireplace: Yes
Interior area
- Total interior livable area: 2,996 sqft
Property
Parking
- Total spaces: 16
- Parking features: Garage - Attached, Off-street
Features
- Exterior features: Vinyl
Lot
- Size: 1.27 Acres
Details
- Parcel number: BILLM0043B0151L0
Construction
Type & style
- Home type: SingleFamily
- Architectural style: Contemporary
Materials
- Frame
- Roof: Asphalt
Condition
- New construction: No
- Year built: 2023
Community & HOA
Location
- Region: Billerica
Financial & listing details
- Price per square foot: $501/sqft
- Tax assessed value: $569,300
- Annual tax amount: $7,401
- Date on market: 1/13/2026
Estimated market value
Not available
Estimated sales range
Not available
$5,734/mo
Price history
Price history
| Date | Event | Price |
|---|---|---|
| 1/13/2026 | Listed for sale | $1,500,000+36.4%$501/sqft |
Source: Owner Report a problem | ||
| 10/10/2025 | Sold | $1,100,000$367/sqft |
Source: MLS PIN #73056785 Report a problem | ||
| 4/23/2023 | Price change | $1,100,000+0.1%$367/sqft |
Source: MLS PIN #73056785 Report a problem | ||
| 4/21/2023 | Price change | $1,099,000-10.1%$367/sqft |
Source: MLS PIN #73056785 Report a problem | ||
| 4/18/2023 | Price change | $1,223,000-2.1%$408/sqft |
Source: MLS PIN #73056785 Report a problem | ||
Public tax history
Public tax history
| Year | Property taxes | Tax assessment |
|---|---|---|
| 2025 | $7,401 | $569,300 |
| 2024 | $7,401 | $569,300 |
| 2023 | $7,401 | $569,300 |
Find assessor info on the county website
BuyAbility℠ payment
Est. payment
$9,289/mo
Principal & interest
$7501
Property taxes
$1263
Home insurance
$525
Climate risks
Neighborhood: 01821
Nearby schools
GreatSchools rating
- 7/10John F. Kennedy SchoolGrades: K-4Distance: 0.8 mi
- 7/10Locke Middle SchoolGrades: 5-7Distance: 1.2 mi
- 5/10Billerica Memorial High SchoolGrades: PK,8-12Distance: 1.5 mi
- Loading
