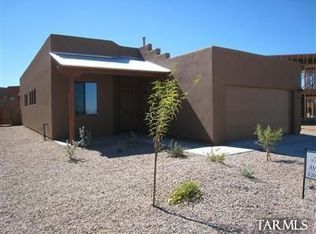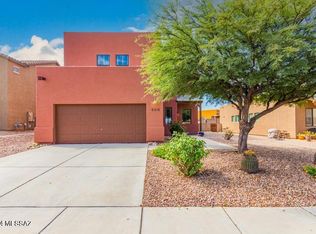Sold for $320,000
$320,000
178 E Sycamore View Rd, Vail, AZ 85641
3beds
1,789sqft
Single Family Residence
Built in 2008
6,534 Square Feet Lot
$318,600 Zestimate®
$179/sqft
$1,878 Estimated rent
Home value
$318,600
$293,000 - $347,000
$1,878/mo
Zestimate® history
Loading...
Owner options
Explore your selling options
What's special
Welcome to this beautifully maintained 3-bedroom, 2-bathroom home with a versatile den and a spacious, functional layout. Offering 1,789 square feet, this home features a split bedroom floor plan for added privacy. The kitchen is a standout with gorgeous quartz countertops, a stylish backsplash, ample cabinetry, walk-in pantry, two lazy susans, breakfast bar, and a cozy breakfast nook. The great room includes a dedicated dining area and a generously sized living space, with the den conveniently located just off the great room. The primary bedroom is nicely sized and includes a sliding door that opens to the back patio, along with an ensuite bathroom. Secondary bedrooms are well proportioned and share a hall bath that boasts new granite counters. Step outside to enjoy a beautifully landscaped backyard with an extended covered patio, ceiling fans, a lovely gazebo, and a storage shed. The side yard block wall has been extended nearly to the front of the home, offering additional privacy and usable space. Inside, you'll appreciate thoughtful touches throughout, including beautiful plantation shutters, a 4 year old HVAC system, recently painted interior and exterior, mini split HVAC in the garage, reverse osmosis system, and water softener.
Zillow last checked: 8 hours ago
Listing updated: October 02, 2025 at 01:22pm
Listed by:
Nicole M Palese 520-245-4696,
Tierra Antigua Realty
Bought with:
Nicole M Palese
Tierra Antigua Realty
Source: MLS of Southern Arizona,MLS#: 22520905
Facts & features
Interior
Bedrooms & bathrooms
- Bedrooms: 3
- Bathrooms: 2
- Full bathrooms: 2
Primary bathroom
- Features: Double Vanity, Exhaust Fan, Shower Only
Dining room
- Features: Breakfast Bar, Breakfast Nook, Dining Area
Kitchen
- Description: Pantry: Walk-In,Countertops: Quartz
- Features: Lazy Susan
Living room
- Features: Off Kitchen
Heating
- Gas Pac, Natural Gas
Cooling
- Ceiling Fans, Central Air
Appliances
- Included: Dishwasher, Disposal, Electric Cooktop, Electric Oven, Exhaust Fan, Microwave, Refrigerator, Water Softener, Washer, Water Heater: Natural Gas, Appliance Color: Stainless
- Laundry: Laundry Room
Features
- Ceiling Fan(s), Plant Shelves, Split Bedroom Plan, Walk-In Closet(s), High Speed Internet, Smart Thermostat, Living Room, Den
- Flooring: Ceramic Tile
- Windows: Window Covering: Stay
- Has basement: No
- Has fireplace: No
- Fireplace features: None
Interior area
- Total structure area: 1,789
- Total interior livable area: 1,789 sqft
Property
Parking
- Total spaces: 2
- Parking features: No RV Parking, RV Parking Not Allowed, Attached, Garage Door Opener, Concrete, Parking Pad
- Attached garage spaces: 2
- Has uncovered spaces: Yes
- Details: RV Parking: None, RV Parking: Not Allowed, Garage/Carport Features: Mini Split Hvac
Accessibility
- Accessibility features: None
Features
- Levels: One
- Stories: 1
- Patio & porch: Covered, Patio, Paver
- Spa features: None, Electric 4 Hot Tub
- Fencing: Block
- Has view: Yes
- View description: Mountain(s), Sunrise, Sunset
Lot
- Size: 6,534 sqft
- Dimensions: 58 x 115 x 58115
- Features: North/South Exposure, Subdivided, Landscape - Front: Decorative Gravel, Desert Plantings, Graded, Low Care, Shrubs, Landscape - Rear: Decorative Gravel, Desert Plantings, Low Care
Details
- Additional structures: Gazebo
- Parcel number: 305285840
- Zoning: SP
- Special conditions: Standard
Construction
Type & style
- Home type: SingleFamily
- Architectural style: Contemporary
- Property subtype: Single Family Residence
Materials
- Frame - Stucco
- Roof: Built-Up - Reflect
Condition
- Existing
- New construction: No
- Year built: 2008
Utilities & green energy
- Electric: Trico
- Gas: Natural
- Water: Water Company
- Utilities for property: Cable Connected, Sewer Connected
Community & neighborhood
Security
- Security features: Carbon Monoxide Detector(s), Smoke Detector(s)
Community
- Community features: Sidewalks
Location
- Region: Vail
- Subdivision: Oasis Santa Rita (1-298)
HOA & financial
HOA
- Has HOA: Yes
- HOA fee: $22 monthly
- Amenities included: None
- Services included: Maintenance Grounds
Other
Other facts
- Listing terms: Assumption,Conventional,Exchange,FHA,VA
- Ownership: Fee (Simple)
- Ownership type: Sole Proprietor
- Road surface type: Paved
Price history
| Date | Event | Price |
|---|---|---|
| 10/3/2025 | Pending sale | $330,000+3.1%$184/sqft |
Source: | ||
| 10/1/2025 | Sold | $320,000-3%$179/sqft |
Source: | ||
| 9/2/2025 | Contingent | $330,000$184/sqft |
Source: | ||
| 9/2/2025 | Price change | $330,000-2.9%$184/sqft |
Source: | ||
| 8/9/2025 | Listed for sale | $340,000+94.4%$190/sqft |
Source: | ||
Public tax history
| Year | Property taxes | Tax assessment |
|---|---|---|
| 2025 | $2,842 +2.2% | $27,711 -1.9% |
| 2024 | $2,780 +7.4% | $28,259 +25.4% |
| 2023 | $2,588 -1.2% | $22,529 +20.8% |
Find assessor info on the county website
Neighborhood: Corona de Tucson
Nearby schools
GreatSchools rating
- 5/10Sycamore Elementary SchoolGrades: K-5Distance: 0.2 mi
- 10/10Corona Foothills Middle SchoolGrades: 6-8Distance: 0.2 mi
- 9/10Andrada Polytechnic High SchoolGrades: 9-12Distance: 4.7 mi
Schools provided by the listing agent
- Elementary: Sycamore
- Middle: Corona Foothills
- High: Vail Dist Opt
- District: Vail
Source: MLS of Southern Arizona. This data may not be complete. We recommend contacting the local school district to confirm school assignments for this home.
Get a cash offer in 3 minutes
Find out how much your home could sell for in as little as 3 minutes with a no-obligation cash offer.
Estimated market value$318,600
Get a cash offer in 3 minutes
Find out how much your home could sell for in as little as 3 minutes with a no-obligation cash offer.
Estimated market value
$318,600

