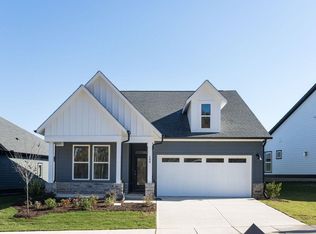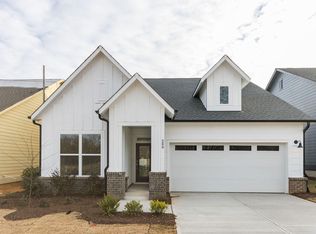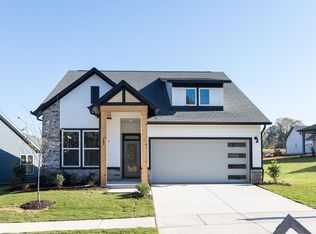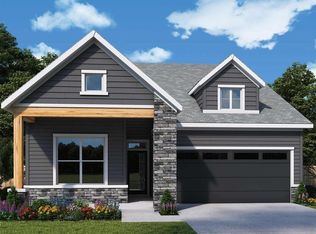Sold for $514,900 on 01/10/24
$514,900
178 Imagine Way, Pittsboro, NC 27312
2beds
1,761sqft
Single Family Residence, Residential
Built in 2023
6,534 Square Feet Lot
$534,100 Zestimate®
$292/sqft
$2,806 Estimated rent
Home value
$534,100
$507,000 - $561,000
$2,806/mo
Zestimate® history
Loading...
Owner options
Explore your selling options
What's special
Elegance combines with genuine comforts to make each day delightful in The Carroway floor plan. A multi-function island and expansive view of the sunny living and dining spaces contribute to the culinary layout of the glamorous kitchen. Refresh and relax in the Owner’s Retreat, complete with an en suite bathroom and walk-in closet. A guest room provides ample privacy and a bathroom. The covered porch offers a peaceful place to enjoy quiet evenings and added space to entertain guests.
Zillow last checked: 8 hours ago
Listing updated: October 27, 2025 at 11:57pm
Listed by:
Shelby Dare Hooker 252-333-6960,
Weekley Homes, LLC,
Erin Messier 603-674-7596,
Weekley Homes, LLC
Bought with:
Dara Shain, 293940
Inhabit Real Estate
Source: Doorify MLS,MLS#: 2538694
Facts & features
Interior
Bedrooms & bathrooms
- Bedrooms: 2
- Bathrooms: 2
- Full bathrooms: 2
Heating
- Forced Air, Natural Gas
Cooling
- Central Air, Electric
Appliances
- Included: Dishwasher, ENERGY STAR Qualified Appliances, Gas Cooktop, Gas Water Heater, Microwave, Plumbed For Ice Maker, Range Hood, Tankless Water Heater, Oven
Features
- Ceiling Fan(s), Double Vanity, Entrance Foyer, High Ceilings, High Speed Internet, Pantry, Quartz Counters, Smooth Ceilings, Walk-In Closet(s), Walk-In Shower, Water Closet
- Flooring: Carpet, Vinyl, Tile
- Number of fireplaces: 1
- Fireplace features: Family Room, Gas Log, Sealed Combustion
Interior area
- Total structure area: 1,761
- Total interior livable area: 1,761 sqft
- Finished area above ground: 1,761
- Finished area below ground: 0
Property
Parking
- Total spaces: 2
- Parking features: Attached, Concrete, Driveway, Electric Vehicle Charging Station(s), Garage, Garage Door Opener, Garage Faces Front
- Attached garage spaces: 2
Accessibility
- Accessibility features: Accessible Doors, Accessible Washer/Dryer
Features
- Levels: One
- Stories: 1
- Patio & porch: Covered, Porch
- Exterior features: Rain Gutters, Tennis Court(s)
- Pool features: Community
- Has spa: Yes
- Spa features: Private
- Has view: Yes
Lot
- Size: 6,534 sqft
- Dimensions: 67 x 120 x 40 x 119
Construction
Type & style
- Home type: SingleFamily
- Architectural style: Craftsman
- Property subtype: Single Family Residence, Residential
Materials
- Fiber Cement, Low VOC Paint/Sealant/Varnish
- Foundation: Slab
Condition
- New construction: Yes
- Year built: 2023
Details
- Builder name: David Weekley Homes
Utilities & green energy
- Sewer: Public Sewer
- Water: Public
- Utilities for property: Cable Available
Green energy
- Energy efficient items: Lighting, Thermostat
- Indoor air quality: Ventilation
- Water conservation: Low-Flow Fixtures
Community & neighborhood
Community
- Community features: Fitness Center, Pool
Senior living
- Senior community: Yes
Location
- Region: Pittsboro
- Subdivision: Chatham Park
HOA & financial
HOA
- Has HOA: Yes
- HOA fee: $245 monthly
- Amenities included: Clubhouse, Pool, Tennis Court(s), Trail(s)
- Services included: Maintenance Grounds, Storm Water Maintenance
Other financial information
- Additional fee information: Second HOA Fee $387 Annually
Price history
| Date | Event | Price |
|---|---|---|
| 1/10/2024 | Sold | $514,900$292/sqft |
Source: | ||
| 11/9/2023 | Pending sale | $514,900$292/sqft |
Source: | ||
| 10/4/2023 | Price change | $514,900-0.3%$292/sqft |
Source: | ||
| 9/23/2023 | Price change | $516,250+0.3%$293/sqft |
Source: | ||
| 8/31/2023 | Listed for sale | $514,900$292/sqft |
Source: | ||
Public tax history
Tax history is unavailable.
Neighborhood: 27312
Nearby schools
GreatSchools rating
- 8/10Horton MiddleGrades: 5-8Distance: 1.2 mi
- 8/10Northwood HighGrades: 9-12Distance: 0.9 mi
- 7/10Pittsboro ElementaryGrades: PK-4Distance: 2.8 mi
Schools provided by the listing agent
- Elementary: Chatham - Perry Harrison
- Middle: Chatham - Horton
- High: Chatham - Northwood
Source: Doorify MLS. This data may not be complete. We recommend contacting the local school district to confirm school assignments for this home.

Get pre-qualified for a loan
At Zillow Home Loans, we can pre-qualify you in as little as 5 minutes with no impact to your credit score.An equal housing lender. NMLS #10287.
Sell for more on Zillow
Get a free Zillow Showcase℠ listing and you could sell for .
$534,100
2% more+ $10,682
With Zillow Showcase(estimated)
$544,782


