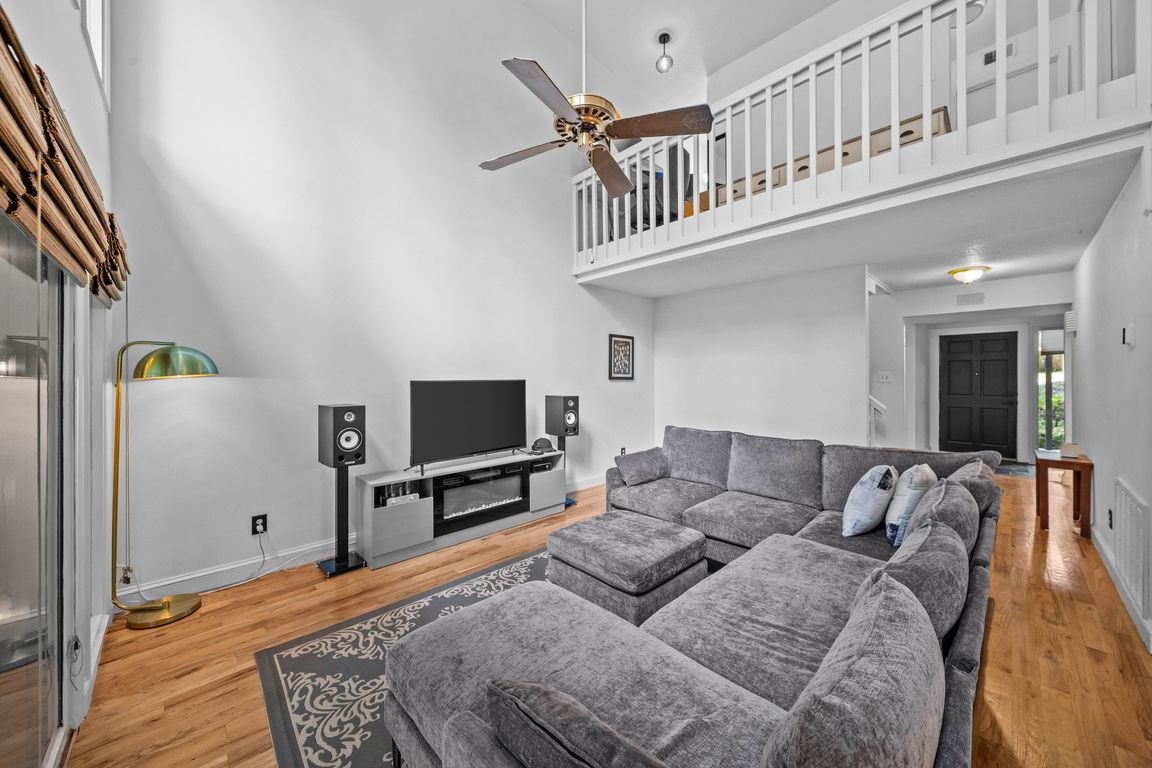
Active
$264,000
3beds
2,372sqft
178 Ingleoak Ln, Greenville, SC 29615
3beds
2,372sqft
Condominium
Built in 1983
Assigned, see parking features
$111 price/sqft
$532 monthly HOA fee
What's special
Cozy loftSerene wooded backdropStainless steel appliancesLarge partially screened decksGleaming hardwood floorsModern kitchenDining and living spaces
Welcome to 178 Ingleoak Lane, Greenville, SC—a beautifully updated three-story condo in the highly desirable Inglewood community! This upgraded piece of luxury living offers 3 spacious bedrooms, 3 full bathrooms, and 1 half bath, all designed to provide both style and comfort. The main level features gleaming hardwood floors and a ...
- 58 days |
- 781 |
- 54 |
Source: SAR,MLS#: 329668
Travel times
Living Room
Kitchen
Dining Room
Zillow last checked: 8 hours ago
Listing updated: October 13, 2025 at 06:01pm
Listed by:
Heather Winters 864-585-8713,
Coldwell Banker Caine Real Est
Source: SAR,MLS#: 329668
Facts & features
Interior
Bedrooms & bathrooms
- Bedrooms: 3
- Bathrooms: 4
- Full bathrooms: 3
- 1/2 bathrooms: 1
Rooms
- Room types: Bonus, Loft
Primary bedroom
- Level: Second
- Area: 198
- Dimensions: 18x11
Bedroom 2
- Level: Second
- Area: 165
- Dimensions: 15x11
Bedroom 3
- Level: Basement
- Area: 110
- Dimensions: 10x11
Bonus room
- Area: 221
- Dimensions: 17x13
Deck
- Area: 240
- Dimensions: 24x10
Dining room
- Level: First
- Area: 144
- Dimensions: 12x12
Kitchen
- Level: First
- Area: 242
- Dimensions: 22x11
Laundry
- Level: First
- Area: 42
- Dimensions: 7x6
Living room
- Level: First
- Area: 221
- Dimensions: 17x13
Patio
- Level: First
- Area: 100
- Dimensions: 10x10
Screened porch
- Area: 140
- Dimensions: 14x10
Heating
- Forced Air, Electricity
Cooling
- Central Air, Electricity
Appliances
- Included: Dishwasher, Disposal, Electric Oven, Refrigerator, Electric Water Heater
- Laundry: 1st Floor, Walk-In
Features
- Ceiling Fan(s), Cathedral Ceiling(s), Ceiling - Blown, Solid Surface Counters, Pantry
- Flooring: Carpet, Ceramic Tile, Wood
- Doors: Storm Door(s)
- Windows: Window Treatments
- Basement: Finished,Interior Entry,Walk-Out Access,Basement
- Has fireplace: No
Interior area
- Total interior livable area: 2,372 sqft
- Finished area above ground: 2,372
- Finished area below ground: 0
Property
Parking
- Parking features: Assigned, See Parking Features
Features
- Levels: Two
- Patio & porch: Deck, Enclosed, Screened
- Pool features: Community
Lot
- Size: 871.2 Square Feet
- Dimensions: 24 x 33 x 21 x 41
- Features: Sloped, Wooded
- Topography: Sloping
Details
- Parcel number: 0279020117800
Construction
Type & style
- Home type: Condo
- Architectural style: Contemporary
- Property subtype: Condominium
Materials
- Wood Siding
- Roof: Architectural
Condition
- New construction: No
- Year built: 1983
Utilities & green energy
- Sewer: Public Sewer
- Water: Public
Community & HOA
Community
- Features: Clubhouse, Lawn, Street Lights, Pool, Private Roads, Trail(s), Sidewalks, Tennis Court(s)
- Security: Smoke Detector(s)
- Subdivision: Other
HOA
- Has HOA: Yes
- Amenities included: Parking, Pool, Recreation Facilities, Street Lights
- Services included: Lawn Service, Termite Control, Trash
- HOA fee: $532 monthly
Location
- Region: Greenville
Financial & listing details
- Price per square foot: $111/sqft
- Tax assessed value: $185,070
- Annual tax amount: $1,577
- Date on market: 10/10/2025