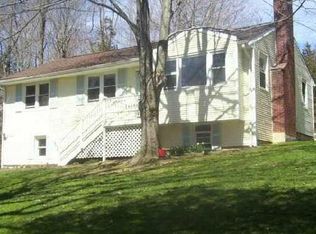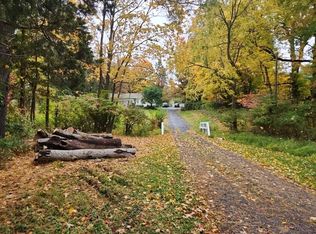Sold for $1,050,000
$1,050,000
178 Limekiln Road, Ridgefield, CT 06877
5beds
3,178sqft
Single Family Residence
Built in 1979
1.01 Acres Lot
$1,057,700 Zestimate®
$330/sqft
$6,838 Estimated rent
Home value
$1,057,700
$952,000 - $1.17M
$6,838/mo
Zestimate® history
Loading...
Owner options
Explore your selling options
What's special
Welcome Home to this beautifully designed, contemporary home offering style, space, and flexibility in a serene Ridgefield setting. Gleaming hardwood floors, soaring vaulted ceilings, and walls of glass create sun-filled spaces that flow effortlessly to multiple decks--perfect for entertaining or simply taking in the peaceful treetop views. The open main level features a spacious living and dining area adjoining the modern kitchen with cherry wood cabinetry, granite counters, stainless steel appliances, a large island, and a sunny breakfast area. A fabulous mid-level family room with fireplace, private deck, and adjacent bedroom offers versatility for guests or quiet relaxation. Upstairs, the private primary suite includes a full bathroom, while two additional bedrooms, an office/bedroom, and another full bathroom complete the level. Manicured lawns and multiple outdoor living areas enhance the home's natural setting. All this is just minutes to Ridgefield's vibrant Main Street with its restaurants, shops, parks, Aldrich Contemporary Art Museum, Prospector Theater, A.C.T. of CT, Ridgefield Rec Center, and more. An easy commute location to NYC and lower Fairfield County, this home offers the best of town and country living. Welcome Home!
Zillow last checked: 8 hours ago
Listing updated: November 04, 2025 at 11:11am
Listed by:
Heather Salaga 203-770-8591,
Houlihan Lawrence 203-438-0455
Bought with:
Kara P. Williams, RES.0793146
William Raveis Real Estate
Source: Smart MLS,MLS#: 24124068
Facts & features
Interior
Bedrooms & bathrooms
- Bedrooms: 5
- Bathrooms: 3
- Full bathrooms: 2
- 1/2 bathrooms: 1
Primary bedroom
- Features: High Ceilings, Full Bath, Walk-In Closet(s), Hardwood Floor
- Level: Upper
- Area: 350.2 Square Feet
- Dimensions: 17 x 20.6
Bedroom
- Features: Vaulted Ceiling(s), Hardwood Floor
- Level: Main
- Area: 145.92 Square Feet
- Dimensions: 11.4 x 12.8
Bedroom
- Features: High Ceilings, Hardwood Floor
- Level: Upper
- Area: 163.2 Square Feet
- Dimensions: 10.2 x 16
Bedroom
- Features: High Ceilings, Hardwood Floor
- Level: Upper
- Area: 105.49 Square Feet
- Dimensions: 7.7 x 13.7
Bedroom
- Features: High Ceilings, Hardwood Floor
- Level: Upper
- Area: 111.72 Square Feet
- Dimensions: 9.8 x 11.4
Dining room
- Features: Balcony/Deck, Sliders, Hardwood Floor
- Level: Main
- Area: 207.64 Square Feet
- Dimensions: 11.6 x 17.9
Family room
- Features: Vaulted Ceiling(s), Balcony/Deck, Fireplace, Sliders, Hardwood Floor
- Level: Main
- Area: 275.31 Square Feet
- Dimensions: 13.11 x 21
Kitchen
- Features: Balcony/Deck, Granite Counters, Dining Area, Kitchen Island, Sliders, Tile Floor
- Level: Main
- Area: 586.25 Square Feet
- Dimensions: 17.5 x 33.5
Living room
- Features: Balcony/Deck, Sliders, Hardwood Floor
- Level: Main
- Area: 205.32 Square Feet
- Dimensions: 11.6 x 17.7
Heating
- Baseboard, Hot Water, Oil
Cooling
- Central Air
Appliances
- Included: Oven/Range, Oven, Microwave, Refrigerator, Dishwasher, Water Heater
- Laundry: Upper Level
Features
- Entrance Foyer
- Doors: French Doors
- Windows: Thermopane Windows
- Basement: Crawl Space,Storage Space
- Attic: None
- Number of fireplaces: 1
Interior area
- Total structure area: 3,178
- Total interior livable area: 3,178 sqft
- Finished area above ground: 3,178
- Finished area below ground: 0
Property
Parking
- Total spaces: 2
- Parking features: Attached, Garage Door Opener
- Attached garage spaces: 2
Features
- Patio & porch: Deck
- Exterior features: Rain Gutters, Lighting
Lot
- Size: 1.01 Acres
- Features: Wooded, Level, Sloped
Details
- Additional structures: Shed(s)
- Parcel number: 280096
- Zoning: RAA
Construction
Type & style
- Home type: SingleFamily
- Architectural style: Contemporary
- Property subtype: Single Family Residence
Materials
- Vertical Siding, Wood Siding
- Foundation: Concrete Perimeter
- Roof: Asphalt
Condition
- New construction: No
- Year built: 1979
Utilities & green energy
- Sewer: Septic Tank
- Water: Well
Green energy
- Energy efficient items: Windows
Community & neighborhood
Location
- Region: Ridgefield
Price history
| Date | Event | Price |
|---|---|---|
| 11/4/2025 | Sold | $1,050,000$330/sqft |
Source: | ||
| 10/6/2025 | Pending sale | $1,050,000$330/sqft |
Source: | ||
| 9/13/2025 | Listed for sale | $1,050,000+24.3%$330/sqft |
Source: | ||
| 7/7/2022 | Sold | $845,000+47%$266/sqft |
Source: Public Record Report a problem | ||
| 10/2/2015 | Sold | $575,000-4%$181/sqft |
Source: | ||
Public tax history
| Year | Property taxes | Tax assessment |
|---|---|---|
| 2025 | $11,951 +3.9% | $436,310 |
| 2024 | $11,497 +2.1% | $436,310 |
| 2023 | $11,261 -5.7% | $436,310 +3.9% |
Find assessor info on the county website
Neighborhood: 06877
Nearby schools
GreatSchools rating
- 9/10Farmingville Elementary SchoolGrades: K-5Distance: 1 mi
- 9/10East Ridge Middle SchoolGrades: 6-8Distance: 2 mi
- 10/10Ridgefield High SchoolGrades: 9-12Distance: 3.3 mi
Schools provided by the listing agent
- Elementary: Farmingville
- Middle: East Ridge
- High: Ridgefield
Source: Smart MLS. This data may not be complete. We recommend contacting the local school district to confirm school assignments for this home.
Get pre-qualified for a loan
At Zillow Home Loans, we can pre-qualify you in as little as 5 minutes with no impact to your credit score.An equal housing lender. NMLS #10287.
Sell for more on Zillow
Get a Zillow Showcase℠ listing at no additional cost and you could sell for .
$1,057,700
2% more+$21,154
With Zillow Showcase(estimated)$1,078,854

