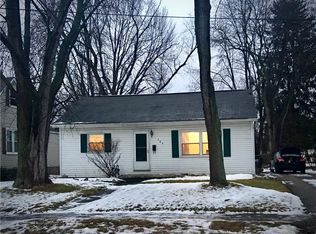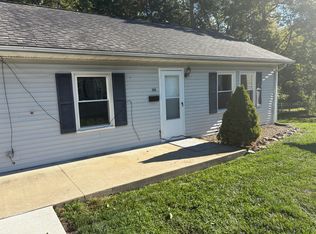Sold for $141,000
$141,000
178 N State St, Rittman, OH 44270
3beds
1,344sqft
Single Family Residence
Built in 1945
6,899.9 Square Feet Lot
$144,500 Zestimate®
$105/sqft
$1,243 Estimated rent
Home value
$144,500
$121,000 - $171,000
$1,243/mo
Zestimate® history
Loading...
Owner options
Explore your selling options
What's special
Three-bedroom home near shopping, financial institutions and so much more. Many updates throughout which includes flooring, interior paint, windows, central air, an updated bathroom vanity and bath fitter tub surround. Nice sized kitchen for meal preparation and an adjacent dining area with siding door to 10 x 6 deck. Convenient first floor bedroom, bath and laundry. Two bedrooms upstairs. Large basement for storage as well as a storage shed in the rear yard. Nice sized rear yard and paved driveway.
Zillow last checked: 8 hours ago
Listing updated: August 25, 2025 at 08:39am
Listing Provided by:
Frances F Leatherman 330-927-1404 brian@miltoncorp.com,
The Milton Corporation
Bought with:
Austin Smith, 2024002350
Howard Hanna
Source: MLS Now,MLS#: 5132312 Originating MLS: Wayne Holmes Association of REALTORS
Originating MLS: Wayne Holmes Association of REALTORS
Facts & features
Interior
Bedrooms & bathrooms
- Bedrooms: 3
- Bathrooms: 1
- Full bathrooms: 1
- Main level bathrooms: 1
- Main level bedrooms: 1
Bedroom
- Description: Flooring: Carpet
- Level: First
- Dimensions: 14 x 9
Bedroom
- Description: Flooring: Carpet
- Level: Second
- Dimensions: 12 x 10
Bedroom
- Description: Flooring: Carpet
- Level: Second
- Dimensions: 13 x 12
Dining room
- Description: Flooring: Luxury Vinyl Tile
- Level: First
- Dimensions: 11 x 9
Kitchen
- Description: Flooring: Luxury Vinyl Tile
- Level: First
- Dimensions: 13 x 10
Living room
- Description: Flooring: Carpet
- Features: Window Treatments
- Level: First
- Dimensions: 22 x 14
Heating
- Forced Air
Cooling
- Central Air, Ceiling Fan(s)
Appliances
- Laundry: Main Level
Features
- Ceiling Fan(s)
- Basement: Full,Unfinished,Sump Pump
- Has fireplace: No
- Fireplace features: None
Interior area
- Total structure area: 1,344
- Total interior livable area: 1,344 sqft
- Finished area above ground: 1,344
- Finished area below ground: 0
Property
Parking
- Parking features: Driveway
Features
- Levels: Two
- Stories: 2
- Patio & porch: Deck
- Exterior features: Storage
- Pool features: None
- Fencing: None
Lot
- Size: 6,899 sqft
- Features: City Lot
Details
- Additional structures: Shed(s)
- Parcel number: 6301897.000
Construction
Type & style
- Home type: SingleFamily
- Architectural style: Bungalow
- Property subtype: Single Family Residence
Materials
- Vinyl Siding
- Foundation: Block
- Roof: Asphalt,Fiberglass
Condition
- Year built: 1945
Utilities & green energy
- Sewer: Public Sewer
- Water: Public
Community & neighborhood
Location
- Region: Rittman
Other
Other facts
- Listing terms: Cash,Conventional,FHA,USDA Loan,VA Loan
Price history
| Date | Event | Price |
|---|---|---|
| 8/19/2025 | Sold | $141,000+4.5%$105/sqft |
Source: | ||
| 7/29/2025 | Pending sale | $134,900$100/sqft |
Source: | ||
| 7/10/2025 | Contingent | $134,900$100/sqft |
Source: | ||
| 6/24/2025 | Listed for sale | $134,900-3.3%$100/sqft |
Source: | ||
| 6/1/2025 | Listing removed | $139,500$104/sqft |
Source: | ||
Public tax history
| Year | Property taxes | Tax assessment |
|---|---|---|
| 2024 | $1,407 +0.3% | $33,370 |
| 2023 | $1,403 +14.8% | $33,370 +29% |
| 2022 | $1,222 -1.6% | $25,860 |
Find assessor info on the county website
Neighborhood: 44270
Nearby schools
GreatSchools rating
- 7/10Rittman Elementary SchoolGrades: K-5Distance: 0.8 mi
- 7/10Rittman Middle SchoolGrades: 6-8Distance: 0.9 mi
- 7/10Rittman High SchoolGrades: 9-12Distance: 0.9 mi
Schools provided by the listing agent
- District: Rittman EVSD - 8507
Source: MLS Now. This data may not be complete. We recommend contacting the local school district to confirm school assignments for this home.
Get a cash offer in 3 minutes
Find out how much your home could sell for in as little as 3 minutes with a no-obligation cash offer.
Estimated market value$144,500
Get a cash offer in 3 minutes
Find out how much your home could sell for in as little as 3 minutes with a no-obligation cash offer.
Estimated market value
$144,500

