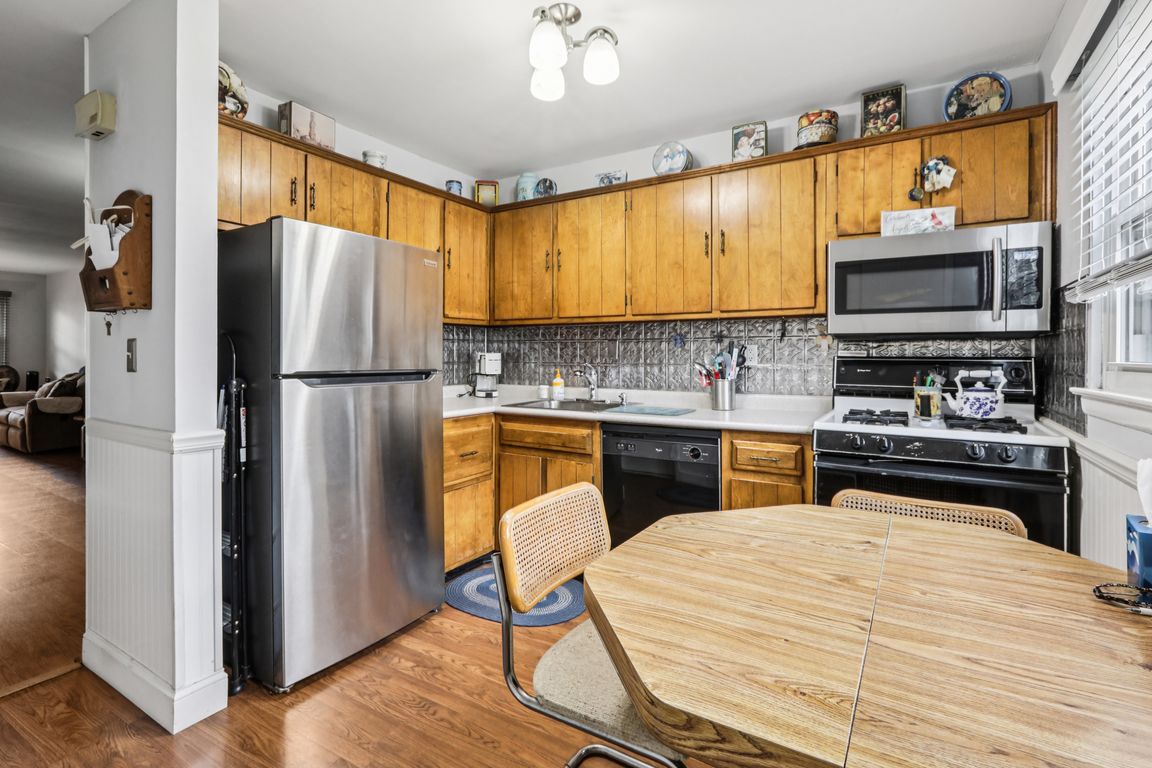Open: Sun 12pm-2pm

For sale
$245,000
2beds
1,336sqft
178 Parkside Drive #178, Suffern, NY 10901
2beds
1,336sqft
Stock cooperative, residential
Built in 1972
1 Parking space
$183 price/sqft
$1,546 monthly HOA fee
What's special
Generously sized primary bedroomLarge closetsNeutral ceramic tileEat-in kitchenMature landscaping
IT'S BACK AND BETTER THAN EVER! This 2 bdrm tri-level TOWNHOME w finished basement has been REFRESHED and offers an INCREDIBLE NEW HOME OPPORTUNITY at an AMAZIING PRICE! This well-maintained co op unit, right across the #Bergen border, awaits in a private courtyard setting with mature landscaping. Through the ...
- 9 hours |
- 107 |
- 8 |
Source: OneKey® MLS,MLS#: 846523
Travel times
Kitchen
Living Room
Dining Room
Zillow last checked: 7 hours ago
Listing updated: 16 hours ago
Listing by:
Howard Hanna Rand Realty 845-634-4202,
Laura L. Walker 845-263-5699,
Laurie DiFrancesco 845-548-5880,
Howard Hanna Rand Realty
Source: OneKey® MLS,MLS#: 846523
Facts & features
Interior
Bedrooms & bathrooms
- Bedrooms: 2
- Bathrooms: 2
- Full bathrooms: 1
- 1/2 bathrooms: 1
Bedroom 1
- Description: Sizeable primary bedroom with two large closets, double-window facing courtyard.
- Level: Second
Bedroom 2
- Description: Bedroom with double-closet, natural light.
- Level: Second
Bathroom 1
- Description: Updated powder room with neutral ceramic tile.
- Level: First
Bathroom 2
- Description: Full bathroom, shower over tub.
- Level: Second
Dining room
- Description: Open plan thru living room.
- Level: First
Family room
- Description: Huge space with with closet, paneled walls, awaiting your personal touch.
- Level: Basement
Kitchen
- Description: Easy entry from parking lot (assigned space). Eat-in kitchen features a large pantry with shelving.
- Level: First
Laundry
- Description: Unfinished section of the basement.
- Level: Basement
Living room
- Description: With double-window facing serene courtyard.
- Level: First
Heating
- Baseboard
Cooling
- Wall/Window Unit(s)
Appliances
- Included: Dishwasher, Dryer, Gas Range, Microwave, Refrigerator, Washer
- Laundry: In Basement, Inside
Features
- Eat-in Kitchen, Formal Dining, Pantry, Walk Through Kitchen
- Flooring: Carpet, Ceramic Tile, Laminate
- Basement: Partially Finished
- Has fireplace: No
Interior area
- Total structure area: 1,336
- Total interior livable area: 1,336 sqft
Video & virtual tour
Property
Parking
- Total spaces: 1
- Parking features: Assigned
Features
- Levels: Tri-Level
- Exterior features: Courtyard
- Pool features: Community
Lot
- Features: Near Public Transit, Near School, Near Shops
Details
- Special conditions: None
Construction
Type & style
- Home type: Cooperative
- Property subtype: Stock Cooperative, Residential
- Attached to another structure: Yes
Condition
- Year built: 1972
Utilities & green energy
- Sewer: Public Sewer
- Water: Public
- Utilities for property: Cable Available
Community & HOA
Community
- Features: Pool, Sidewalks
- Subdivision: Stonegate X
HOA
- Has HOA: Yes
- Amenities included: Maintenance Grounds, Parking, Pool, Snow Removal, Trash
- Services included: Gas, Hot Water, Sewer, Trash, Water
- HOA fee: $1,546 monthly
- HOA name: MMS Group/Amanda Herman
- HOA phone: 845-368-2400
Location
- Region: Suffern
Financial & listing details
- Price per square foot: $183/sqft
- Date on market: 4/12/2025
- Listing agreement: Exclusive Right To Sell
- Electric utility on property: Yes