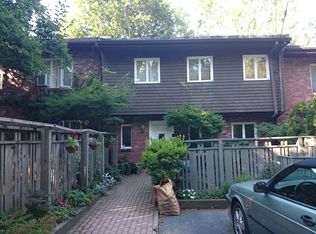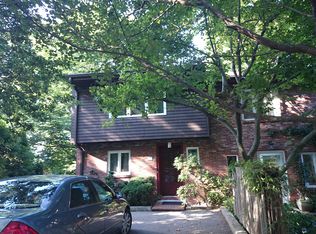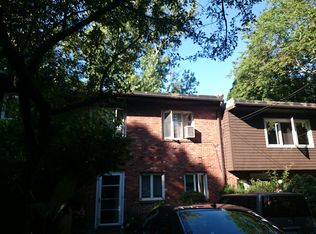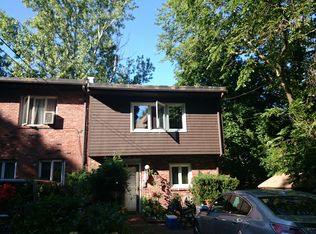Sold for $1,617,000
$1,617,000
178 Rawson Rd, Brookline, MA 02445
4beds
2,125sqft
Single Family Residence
Built in 1965
2,845 Square Feet Lot
$1,631,900 Zestimate®
$761/sqft
$5,501 Estimated rent
Home value
$1,631,900
$1.52M - $1.76M
$5,501/mo
Zestimate® history
Loading...
Owner options
Explore your selling options
What's special
Unique 1960's attached townhouse single-family with fabulous treetop and sunset views. The entry opens to spacious Living room/Dining room with oak hardwood floors and sliders to deck, a bright eat-in kitchen with white cabinetry and beautiful tile splash back, and a half bath. Upstairs with a skylit hall are three spacious bedrooms, one with an ensuite bath, a hall bath with skylight. Downstairs level holds a primary suite with another deck to take in southern sun. There is a spacious bath with tub, custom vanity, a bidet, and lots of storage, . There is a hall laundry closet. The lower level is walk out level with windows, high ceiling, multi-uses and potential for finishing. You have to get in to see the space, the light, and the views! Close to the Greenline T, and all the fun and conveniences of Washington Square.
Zillow last checked: 8 hours ago
Listing updated: July 16, 2025 at 01:34pm
Listed by:
Susan and Jen Rothstein Team 617-875-2088,
Hammond Residential Real Estate 617-731-4644
Bought with:
Mona And Shari Wiener
Hammond Residential Real Estate
Source: MLS PIN,MLS#: 73356339
Facts & features
Interior
Bedrooms & bathrooms
- Bedrooms: 4
- Bathrooms: 4
- Full bathrooms: 3
- 1/2 bathrooms: 1
Primary bedroom
- Features: Closet/Cabinets - Custom Built, Flooring - Wall to Wall Carpet, Balcony / Deck, Recessed Lighting
- Level: First
- Area: 294
- Dimensions: 21 x 14
Bedroom 2
- Features: Closet, Flooring - Wall to Wall Carpet
- Level: Third
- Area: 169
- Dimensions: 13 x 13
Bedroom 3
- Features: Closet, Flooring - Hardwood
- Level: Third
- Area: 121
- Dimensions: 11 x 11
Bedroom 4
- Features: Closet, Flooring - Hardwood
- Level: Third
- Area: 121
- Dimensions: 11 x 11
Primary bathroom
- Features: Yes
Bathroom 1
- Features: Bathroom - Half, Flooring - Stone/Ceramic Tile, Pedestal Sink
- Level: Second
Bathroom 2
- Features: Bathroom - With Shower Stall, Flooring - Laminate, Lighting - Sconce
- Level: Third
- Area: 40
- Dimensions: 10 x 4
Bathroom 3
- Features: Bathroom - Tiled With Tub & Shower, Skylight, Recessed Lighting, Lighting - Sconce
- Level: Third
- Area: 36
- Dimensions: 6 x 6
Dining room
- Features: Flooring - Hardwood
- Level: Second
Kitchen
- Features: Closet/Cabinets - Custom Built, Flooring - Stone/Ceramic Tile, Countertops - Upgraded, Recessed Lighting, Stainless Steel Appliances
- Level: Second
- Area: 130
- Dimensions: 13 x 10
Living room
- Features: Flooring - Hardwood, Deck - Exterior, Recessed Lighting
- Level: Second
- Area: 322
- Dimensions: 23 x 14
Heating
- Electric Baseboard
Cooling
- Window Unit(s), Wall Unit(s), Ductless
Appliances
- Included: Electric Water Heater, Water Heater, Oven, Dishwasher, Disposal, Range, Refrigerator, Washer, Dryer
- Laundry: Electric Dryer Hookup, Washer Hookup, First Floor
Features
- Bathroom - Tiled With Tub & Shower, Countertops - Upgraded, Bidet, Bathroom
- Flooring: Concrete, Flooring - Stone/Ceramic Tile
- Doors: Insulated Doors, Storm Door(s)
- Basement: Full,Walk-Out Access
- Has fireplace: No
Interior area
- Total structure area: 2,125
- Total interior livable area: 2,125 sqft
- Finished area above ground: 2,125
Property
Parking
- Total spaces: 3
- Parking features: Off Street, Tandem
- Uncovered spaces: 3
Features
- Patio & porch: Deck
- Exterior features: Deck
- Spa features: Jacuzzi / Whirlpool Soaking Tub
Lot
- Size: 2,845 sqft
- Features: Sloped
Details
- Parcel number: 37547
- Zoning: T-6
Construction
Type & style
- Home type: SingleFamily
- Architectural style: Other (See Remarks)
- Property subtype: Single Family Residence
- Attached to another structure: Yes
Materials
- Frame
- Foundation: Concrete Perimeter
- Roof: Rubber
Condition
- Year built: 1965
Utilities & green energy
- Electric: 200+ Amp Service
- Sewer: Public Sewer
- Water: Public
- Utilities for property: for Electric Range, for Electric Oven, for Electric Dryer
Community & neighborhood
Community
- Community features: Public Transportation, Shopping, Park, Public School, T-Station
Location
- Region: Brookline
Price history
| Date | Event | Price |
|---|---|---|
| 7/15/2025 | Sold | $1,617,000-0.5%$761/sqft |
Source: MLS PIN #73356339 Report a problem | ||
| 6/1/2025 | Contingent | $1,625,000$765/sqft |
Source: MLS PIN #73356339 Report a problem | ||
| 5/19/2025 | Price change | $1,625,000-3%$765/sqft |
Source: MLS PIN #73356339 Report a problem | ||
| 5/1/2025 | Price change | $1,675,000-2.9%$788/sqft |
Source: MLS PIN #73356339 Report a problem | ||
| 4/8/2025 | Listed for sale | $1,725,000$812/sqft |
Source: MLS PIN #73356339 Report a problem | ||
Public tax history
| Year | Property taxes | Tax assessment |
|---|---|---|
| 2025 | $16,393 +5.1% | $1,660,900 +4% |
| 2024 | $15,600 +11.2% | $1,596,700 +13.5% |
| 2023 | $14,026 +2.7% | $1,406,800 +5% |
Find assessor info on the county website
Neighborhood: Aspinwall Hill
Nearby schools
GreatSchools rating
- 9/10John D Runkle SchoolGrades: PK-8Distance: 0.3 mi
- 9/10Brookline High SchoolGrades: 9-12Distance: 0.4 mi
Schools provided by the listing agent
- Elementary: Runkle
- High: Bhs
Source: MLS PIN. This data may not be complete. We recommend contacting the local school district to confirm school assignments for this home.
Get a cash offer in 3 minutes
Find out how much your home could sell for in as little as 3 minutes with a no-obligation cash offer.
Estimated market value$1,631,900
Get a cash offer in 3 minutes
Find out how much your home could sell for in as little as 3 minutes with a no-obligation cash offer.
Estimated market value
$1,631,900



