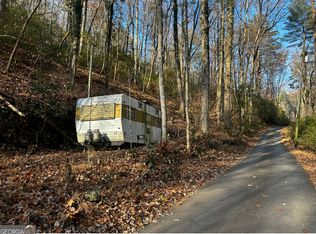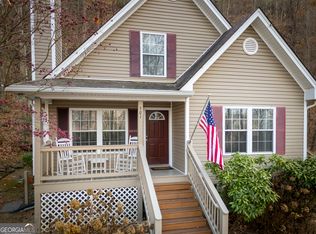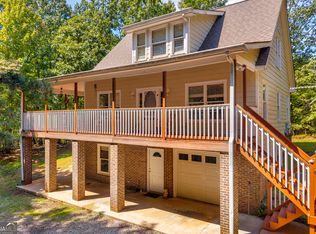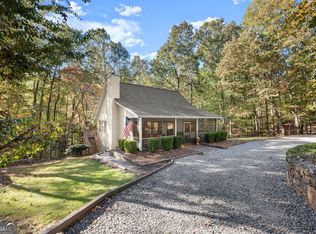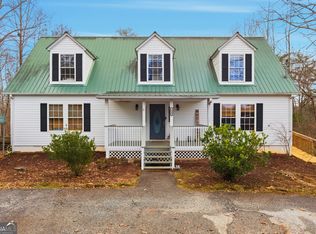2 Bed, 2 Bath Home on 4 Acres in Sautee! Located in an established neighborhood just minutes from Helen, this one-owner home offers privacy, potential, and mountain charm. Situated on 4 rolling acres, this 2 bedroom, 2 bathroom home features an open layout with endless possibilities to make it your own. In addition to the main living space, there's over 1,600 square feet of unfinished basement already stubbed for plumbing with a second driveway and private entrance. It would be perfect for creating a separate living area or guest suite. Upstairs, you'll find a walk-up attic already stubbed for plumbing, making it ideal for a future third bedroom, home office, or bonus room. Bring your vision, add your finishing touches, and turn this solid, well-loved home into your dream home.
Active under contract
Price cut: $49.1K (12/11)
$339,900
178 Rhododendron Ln, Sautee Nacoochee, GA 30571
2beds
1,632sqft
Est.:
Single Family Residence
Built in 1998
4.06 Acres Lot
$326,900 Zestimate®
$208/sqft
$25/mo HOA
What's special
Open layoutWalk-up atticSecond drivewayPrivate entrance
- 121 days |
- 1,595 |
- 118 |
Zillow last checked: 8 hours ago
Listing updated: January 26, 2026 at 08:09am
Listed by:
Caitlin Norris 706-809-2722,
Ward Properties of North GA
Source: GAMLS,MLS#: 10616709
Facts & features
Interior
Bedrooms & bathrooms
- Bedrooms: 2
- Bathrooms: 2
- Full bathrooms: 2
- Main level bathrooms: 2
- Main level bedrooms: 2
Rooms
- Room types: Other
Kitchen
- Features: Breakfast Bar
Heating
- Central
Cooling
- Ceiling Fan(s), Central Air
Appliances
- Included: Dishwasher, Oven/Range (Combo), Refrigerator
- Laundry: In Hall
Features
- Master On Main Level, Walk-In Closet(s)
- Flooring: Hardwood
- Basement: Bath/Stubbed,Exterior Entry,Interior Entry,Unfinished
- Number of fireplaces: 2
- Fireplace features: Basement, Living Room
Interior area
- Total structure area: 1,632
- Total interior livable area: 1,632 sqft
- Finished area above ground: 1,632
- Finished area below ground: 0
Property
Parking
- Parking features: Carport, Parking Shed
- Has carport: Yes
Features
- Levels: Two
- Stories: 2
- Patio & porch: Porch
- Fencing: Fenced,Front Yard
Lot
- Size: 4.06 Acres
- Features: Sloped
- Residential vegetation: Wooded
Details
- Parcel number: 059D 060
Construction
Type & style
- Home type: SingleFamily
- Architectural style: Country/Rustic
- Property subtype: Single Family Residence
Materials
- Vinyl Siding
- Roof: Composition
Condition
- Resale
- New construction: No
- Year built: 1998
Utilities & green energy
- Sewer: Septic Tank
- Water: Shared Well
- Utilities for property: Electricity Available, Water Available
Community & HOA
Community
- Features: None
- Subdivision: Mt. Yonah Scenic Estates
HOA
- Has HOA: Yes
- Services included: Private Roads, Water
- HOA fee: $300 annually
Location
- Region: Sautee Nacoochee
Financial & listing details
- Price per square foot: $208/sqft
- Tax assessed value: $356,870
- Annual tax amount: $2,973
- Date on market: 10/2/2025
- Cumulative days on market: 121 days
- Listing agreement: Exclusive Right To Sell
- Electric utility on property: Yes
Estimated market value
$326,900
$311,000 - $343,000
$1,858/mo
Price history
Price history
| Date | Event | Price |
|---|---|---|
| 12/11/2025 | Price change | $339,900-12.6%$208/sqft |
Source: | ||
| 10/2/2025 | Listed for sale | $389,000$238/sqft |
Source: | ||
| 10/2/2025 | Listing removed | $389,000$238/sqft |
Source: | ||
| 9/24/2025 | Price change | $389,000-8.5%$238/sqft |
Source: | ||
| 7/19/2025 | Listed for sale | $425,000$260/sqft |
Source: | ||
Public tax history
Public tax history
| Year | Property taxes | Tax assessment |
|---|---|---|
| 2024 | $2,974 +10.8% | $142,748 +20.6% |
| 2023 | $2,684 +7.8% | $118,356 +12.8% |
| 2022 | $2,491 +4.9% | $104,968 +18.6% |
Find assessor info on the county website
BuyAbility℠ payment
Est. payment
$1,948/mo
Principal & interest
$1617
Property taxes
$187
Other costs
$144
Climate risks
Neighborhood: 30571
Nearby schools
GreatSchools rating
- 7/10Mount Yonah Elementary SchoolGrades: PK-5Distance: 1.4 mi
- 5/10White County Middle SchoolGrades: 6-8Distance: 5 mi
- 8/10White County High SchoolGrades: 9-12Distance: 6 mi
Schools provided by the listing agent
- Elementary: Mt Yonah
- Middle: White County
- High: White County
Source: GAMLS. This data may not be complete. We recommend contacting the local school district to confirm school assignments for this home.
- Loading
