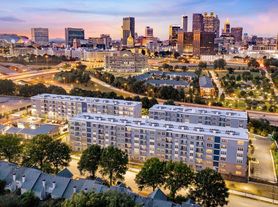Experience the best of Atlanta living in this beautifully maintained home located in the heart of the Summerhill Historic District
one of the city's most exciting and walkable neighborhoods. Surrounded by charming coffee shops, trendy restaurants, and boutique retail, this property offers a perfect blend of convenience and character. Available furnished or unfurnished, it's ideal for corporate tenants, professionals, or anyone seeking a refined in-town lifestyle. With easy access to Downtown, Midtown, major interstates and Atlanta's Hartsfield Jackson Airport, you'll appreciate the accessibility. The home is spacious, open, comfortable and well appointed.
Listings identified with the FMLS IDX logo come from FMLS and are held by brokerage firms other than the owner of this website. The listing brokerage is identified in any listing details. Information is deemed reliable but is not guaranteed. 2025 First Multiple Listing Service, Inc.
House for rent
$3,800/mo
178 Richardson St SE, Atlanta, GA 30312
4beds
2,036sqft
Price may not include required fees and charges.
Singlefamily
Available Mon Dec 1 2025
Cats, dogs OK
Central air, zoned, ceiling fan
In hall laundry
1 Parking space parking
Natural gas, central, forced air, zoned, fireplace
What's special
Beautifully maintained home
- 1 hour |
- -- |
- -- |
Travel times
Looking to buy when your lease ends?
Consider a first-time homebuyer savings account designed to grow your down payment with up to a 6% match & a competitive APY.
Facts & features
Interior
Bedrooms & bathrooms
- Bedrooms: 4
- Bathrooms: 4
- Full bathrooms: 3
- 1/2 bathrooms: 1
Heating
- Natural Gas, Central, Forced Air, Zoned, Fireplace
Cooling
- Central Air, Zoned, Ceiling Fan
Appliances
- Included: Dishwasher, Disposal, Range, Refrigerator
- Laundry: In Hall, In Unit, Upper Level
Features
- Ceiling Fan(s), Double Vanity, High Ceilings 10 ft Main, High Ceilings 9 ft Upper, Tray Ceiling(s), View, Walk-In Closet(s)
- Flooring: Hardwood
- Has fireplace: Yes
- Furnished: Yes
Interior area
- Total interior livable area: 2,036 sqft
Property
Parking
- Total spaces: 1
- Parking features: Driveway, On Street
- Details: Contact manager
Features
- Stories: 2
- Exterior features: Contact manager
- Has view: Yes
- View description: City View
Details
- Parcel number: 14005300080124
Construction
Type & style
- Home type: SingleFamily
- Architectural style: Craftsman
- Property subtype: SingleFamily
Materials
- Roof: Composition,Shake Shingle
Condition
- Year built: 2017
Community & HOA
Location
- Region: Atlanta
Financial & listing details
- Lease term: 12 Months
Price history
| Date | Event | Price |
|---|---|---|
| 11/10/2025 | Listed for rent | $3,800$2/sqft |
Source: FMLS GA #7679455 | ||
| 10/25/2021 | Sold | $585,000-2.3%$287/sqft |
Source: | ||
| 10/4/2021 | Pending sale | $599,000-0.2%$294/sqft |
Source: | ||
| 1/23/2021 | Listing removed | -- |
Source: Local MLS | ||
| 1/13/2021 | Listed for sale | $599,900+21714.5%$295/sqft |
Source: Compass #8912032 | ||
