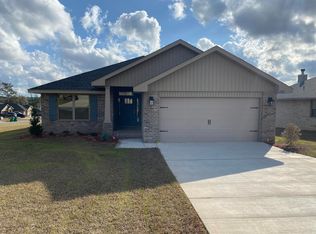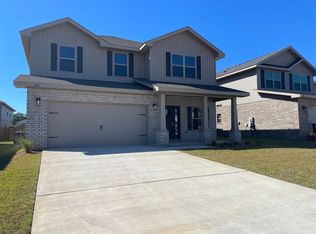Sold for $320,707
$320,707
178 Ridgeway Cir, Crestview, FL 32536
4beds
1,820sqft
Single Family Residence
Built in 2025
6,318.4 Square Feet Lot
$320,000 Zestimate®
$176/sqft
$2,056 Estimated rent
Home value
$320,000
$304,000 - $336,000
$2,056/mo
Zestimate® history
Loading...
Owner options
Explore your selling options
What's special
This beautifully crafted 4 bedroom, 2 bathroom home offers 1,820 square feet of thoughtfully designed living space. Featuring a 4-sided brick exterior and charming Craftsman-style elevation, this home combines timeless curb appeal with modern convenience. Step inside to find upgraded PurTech Pro LVP floating floors throughout the main living areas, with plush carpet in the bedrooms for added comfort. The spacious living room boasts a soaring cathedral ceiling, creating an open, airy atmosphere perfect for relaxing or entertaining. The master suite is a true retreat, complete with a tray ceiling, a 5-foot walk-in shower, and granite countertops that continue throughout the home. Enjoy outdoor living with a fully sodded yard, irrigation system, and a professional landscaping package.
Zillow last checked: 8 hours ago
Listing updated: December 12, 2025 at 02:29am
Listed by:
Sondra L Stewart 808-375-4015,
Adams Homes Realty Inc,
Darlene Froehly 989-213-8861,
Adams Homes Realty Inc
Bought with:
Peter Dinh, 3567656
Real Broker LLC
Source: ECAOR,MLS#: 974171 Originating MLS: Emerald Coast
Originating MLS: Emerald Coast
Facts & features
Interior
Bedrooms & bathrooms
- Bedrooms: 4
- Bathrooms: 2
- Full bathrooms: 2
Primary bedroom
- Features: MBed Carpeted, MBed First Floor, Tray Ceiling(s), Walk-In Closet(s)
- Level: First
Bedroom
- Level: First
Primary bathroom
- Features: Double Vanity, MBath Shower Only
Heating
- Electric
Cooling
- Electric, Ceiling Fan(s)
Appliances
- Included: Dishwasher, Disposal, Microwave, Self Cleaning Oven, Electric Range, Warranty Provided, Electric Water Heater
- Laundry: Washer/Dryer Hookup
Features
- Breakfast Bar, Ceiling Tray/Cofferd, Recessed Lighting, Newly Painted, Pantry, Split Bedroom, Bedroom, Dining Room, Family Room, Master Bedroom
- Flooring: Vinyl
- Doors: Insulated Doors
- Common walls with other units/homes: No Common Walls
Interior area
- Total structure area: 1,820
- Total interior livable area: 1,820 sqft
Property
Parking
- Total spaces: 2
- Parking features: Attached, Garage
- Attached garage spaces: 2
Features
- Stories: 1
- Patio & porch: Patio Covered, Porch
- Exterior features: Columns, Sprinkler System
- Pool features: Community
Lot
- Size: 6,318 sqft
- Dimensions: 55' x 114.88
- Features: Cleared, Covenants, Sidewalk
Details
- Parcel number: 053N23150000001350
- Zoning description: City
Construction
Type & style
- Home type: SingleFamily
- Architectural style: Craftsman Style
- Property subtype: Single Family Residence
Materials
- Brick, Trim Vinyl
- Foundation: Slab
- Roof: Roof Dimensional Shg
Condition
- To Be Built
- New construction: Yes
- Year built: 2025
Utilities & green energy
- Sewer: Public Sewer
- Utilities for property: Electricity Connected, Underground Utilities
Community & neighborhood
Security
- Security features: Smoke Detector(s)
Community
- Community features: Pool
Location
- Region: Crestview
- Subdivision: Ridgeway Landing
HOA & financial
HOA
- Has HOA: Yes
- HOA fee: $400 annually
- Services included: Management
Other
Other facts
- Listing terms: Conventional,FHA,VA Loan
Price history
| Date | Event | Price |
|---|---|---|
| 12/12/2025 | Sold | $320,707$176/sqft |
Source: | ||
| 11/3/2025 | Pending sale | $320,707$176/sqft |
Source: | ||
| 10/20/2025 | Price change | $320,707-0.9%$176/sqft |
Source: | ||
| 6/19/2025 | Price change | $323,779-1.2%$178/sqft |
Source: | ||
| 4/17/2025 | Listed for sale | $327,829$180/sqft |
Source: | ||
Public tax history
| Year | Property taxes | Tax assessment |
|---|---|---|
| 2024 | $480 +554.2% | $30,058 +562.4% |
| 2023 | $73 | $4,538 |
Find assessor info on the county website
Neighborhood: 32536
Nearby schools
GreatSchools rating
- 6/10Bob Sikes Elementary SchoolGrades: PK-5Distance: 1 mi
- 8/10Davidson Middle SchoolGrades: 6-8Distance: 0.2 mi
- 4/10Crestview High SchoolGrades: 9-12Distance: 0.3 mi
Schools provided by the listing agent
- Elementary: Bob Sikes
- Middle: Davidson
- High: Crestview
Source: ECAOR. This data may not be complete. We recommend contacting the local school district to confirm school assignments for this home.
Get pre-qualified for a loan
At Zillow Home Loans, we can pre-qualify you in as little as 5 minutes with no impact to your credit score.An equal housing lender. NMLS #10287.
Sell with ease on Zillow
Get a Zillow Showcase℠ listing at no additional cost and you could sell for —faster.
$320,000
2% more+$6,400
With Zillow Showcase(estimated)$326,400



