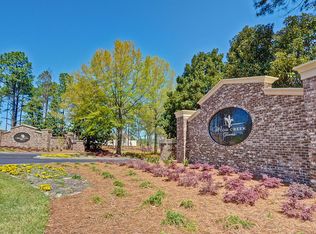The Hartford plan has two masters on the main level! This three bedroom, three-and-one-half bathroom home has so much to offer. A vaulted entryway flows into an open concept with archways lining entrances to the large dining room and overlooking the kitchen. Royal white granite and white cabinetry accentuate the rich hardwood floors that flow throughout the downstairs common areas. Both master bedrooms can be found on the main floor, and both master baths feature tile flooring and spacious walk-in closets! Low maintenance living is an added bonus. Front yard maintenance and yearly pressure washing are all included in this wonderful community. Don't let someone else steal your dream home! Call for more information on the Hartford, today!
This property is off market, which means it's not currently listed for sale or rent on Zillow. This may be different from what's available on other websites or public sources.
