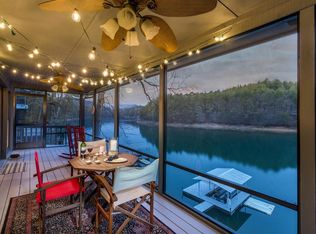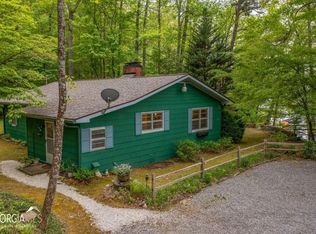Closed
$3,000,000
178 Rowland Point, Morganton, GA 30560
5beds
5,246sqft
Single Family Residence, Residential
Built in 1988
0.72 Acres Lot
$3,083,300 Zestimate®
$572/sqft
$4,716 Estimated rent
Home value
$3,083,300
$2.93M - $3.27M
$4,716/mo
Zestimate® history
Loading...
Owner options
Explore your selling options
What's special
The epitome of lakeside luxury living at its finest. This incredibly renovated and updated home on the shore of Lake Blue Ridge is turnkey and ready for creating family memories as a second home or investment as a highly profitable Airbnb. Upon entry you are greeted by panoramic lake views, authentically charming stone floors and soaring beamed ceilings. Entertaining is a dream in the expansive, open concept great room punctuated by a grand fireplace, an abundance of lounge areas, Sonos surround sound and smart window shades. The well-appointed kitchen has everything a chef would desire, dining space for a crowd and adjoins the outdoor grilling area. Prepare to be wowed by the oversized primary suite that completes the main floor with vaulted ceilings and gorgeous views. Downstairs you will find another suite, comfortable den space, bunk room and two additional bedrooms sharing another full bath. And yet there is more, down the hall and up the stairs leads to the loft space with a kitchenette, game room, custom bunks and a full bath. Spend your days soaking in the views, watching the game or taking a nap on the covered deck. The sprawling sun deck extends to both the yard space with hot tub and the newly rebuilt dock with party deck and jet ports. Storage galore throughout the exterior offering space for all your toys. This property is a true example of pride in ownership with freshly painted exterior, newer flooring, hardscaping and so much more.
Zillow last checked: 8 hours ago
Listing updated: August 27, 2025 at 08:23am
Listing Provided by:
Kelly Arzabe,
Avenues & Acres Real Estate
Bought with:
NON-MLS NMLS
Non FMLS Member
Source: FMLS GA,MLS#: 7595541
Facts & features
Interior
Bedrooms & bathrooms
- Bedrooms: 5
- Bathrooms: 5
- Full bathrooms: 4
- 1/2 bathrooms: 1
- Main level bathrooms: 1
- Main level bedrooms: 1
Primary bedroom
- Features: Double Master Bedroom, Master on Main, Split Bedroom Plan
- Level: Double Master Bedroom, Master on Main, Split Bedroom Plan
Bedroom
- Features: Double Master Bedroom, Master on Main, Split Bedroom Plan
Primary bathroom
- Features: Double Vanity, Soaking Tub
Dining room
- Features: Open Concept, Seats 12+
Kitchen
- Features: Breakfast Bar, Eat-in Kitchen, Kitchen Island, Stone Counters, View to Family Room
Heating
- Central
Cooling
- Ceiling Fan(s), Central Air
Appliances
- Included: Dishwasher, Double Oven, Gas Cooktop, Microwave, Refrigerator
- Laundry: Laundry Room, Lower Level
Features
- Beamed Ceilings, Cathedral Ceiling(s), Crown Molding, Entrance Foyer, Sound System, Track Lighting, Vaulted Ceiling(s), Walk-In Closet(s)
- Flooring: Carpet, Stone, Tile
- Windows: Double Pane Windows, Window Treatments
- Basement: Daylight,Exterior Entry,Finished,Finished Bath,Full,Interior Entry
- Number of fireplaces: 1
- Fireplace features: Family Room
- Common walls with other units/homes: No Common Walls
Interior area
- Total structure area: 5,246
- Total interior livable area: 5,246 sqft
- Finished area above ground: 3,360
- Finished area below ground: 2,066
Property
Parking
- Total spaces: 2
- Parking features: Attached, Garage, Garage Door Opener
- Attached garage spaces: 2
Accessibility
- Accessibility features: None
Features
- Levels: Three Or More
- Patio & porch: Covered, Deck, Patio, Screened, Side Porch
- Exterior features: Gas Grill, Lighting, Rain Gutters, Storage, Boat Lift, Dock, Party Deck
- Pool features: None
- Spa features: None
- Fencing: Back Yard
- Has view: Yes
- View description: Lake, Mountain(s)
- Has water view: Yes
- Water view: Lake
- Waterfront features: Lake Front, Waterfront
- Body of water: None
Lot
- Size: 0.72 Acres
- Features: Landscaped, Sloped
Details
- Parcel number: 0033 08C
- Other equipment: None
- Horse amenities: None
Construction
Type & style
- Home type: SingleFamily
- Architectural style: Craftsman,Modern
- Property subtype: Single Family Residence, Residential
Materials
- Stone, Wood Siding
- Foundation: Concrete Perimeter
- Roof: Composition
Condition
- Resale
- New construction: No
- Year built: 1988
Utilities & green energy
- Electric: 110 Volts, 220 Volts
- Sewer: Septic Tank
- Water: Well
- Utilities for property: Cable Available, Electricity Available, Natural Gas Available
Green energy
- Energy efficient items: None
- Energy generation: None
Community & neighborhood
Security
- Security features: Security System Owned, Smoke Detector(s)
Community
- Community features: Gated
Location
- Region: Morganton
- Subdivision: None
HOA & financial
HOA
- Has HOA: Yes
- HOA fee: $350 annually
Other
Other facts
- Road surface type: Gravel
Price history
| Date | Event | Price |
|---|---|---|
| 8/25/2025 | Sold | $3,000,000-6.3%$572/sqft |
Source: | ||
| 7/30/2025 | Pending sale | $3,200,000$610/sqft |
Source: | ||
| 6/10/2025 | Listed for sale | $3,200,000-12.3%$610/sqft |
Source: | ||
| 9/11/2024 | Listing removed | $3,650,000$696/sqft |
Source: | ||
| 7/23/2024 | Price change | $3,650,000-8.5%$696/sqft |
Source: | ||
Public tax history
| Year | Property taxes | Tax assessment |
|---|---|---|
| 2024 | $4,057 -0.3% | $442,654 +10.9% |
| 2023 | $4,069 +29.6% | $399,108 +9.3% |
| 2022 | $3,139 -17.2% | $365,229 +16% |
Find assessor info on the county website
Neighborhood: 30560
Nearby schools
GreatSchools rating
- 5/10East Fannin Elementary SchoolGrades: PK-5Distance: 4.3 mi
- 7/10Fannin County Middle SchoolGrades: 6-8Distance: 5 mi
- 4/10Fannin County High SchoolGrades: 9-12Distance: 5.6 mi
Schools provided by the listing agent
- Elementary: East Fannin
- Middle: Fannin County
- High: Fannin County
Source: FMLS GA. This data may not be complete. We recommend contacting the local school district to confirm school assignments for this home.
Sell for more on Zillow
Get a Zillow Showcase℠ listing at no additional cost and you could sell for .
$3,083,300
2% more+$61,666
With Zillow Showcase(estimated)$3,144,966

