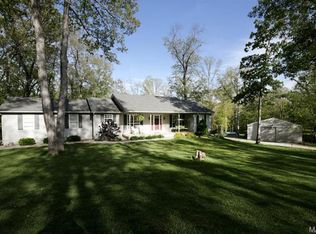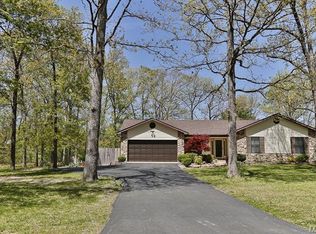Closed
Listing Provided by:
Mark J Schroer 636-541-0166,
MO Realty
Bought with: Coldwell Banker Premier Group
Price Unknown
178 Spring Branch Rd, Troy, MO 63379
4beds
2,339sqft
Single Family Residence
Built in 1978
3 Acres Lot
$468,200 Zestimate®
$--/sqft
$2,158 Estimated rent
Home value
$468,200
$417,000 - $529,000
$2,158/mo
Zestimate® history
Loading...
Owner options
Explore your selling options
What's special
Luxury Living on 3 Acres - Fully renovated 4 bedroom/3 full bath Ranch Estate. Experience refined country living in this exquisitely remodeled ranch home, nestled on 3 pristine acres. Every detail has been thoughtfully curated, from the expansive open concept layout to the designer finishes throughout. The kitchen boasts stainless steel appliances, custom cabinetry and elegant countertops, perfect for entertaining or everyday indulgence. The serene primary suite offers an en-suite bath with premium fixtures. Enjoy the beauty of nature with panoramic views, mature trees and room to roam, all just minutes from modern conveniences. A detached 2-car garage completes this luxurious retreat - style, space and sophistication await.
Zillow last checked: 8 hours ago
Listing updated: October 12, 2025 at 02:56pm
Listing Provided by:
Mark J Schroer 636-541-0166,
MO Realty
Bought with:
Dominic M Pozzo, 2015010405
Coldwell Banker Premier Group
Source: MARIS,MLS#: 25040159 Originating MLS: St. Charles County Association of REALTORS
Originating MLS: St. Charles County Association of REALTORS
Facts & features
Interior
Bedrooms & bathrooms
- Bedrooms: 4
- Bathrooms: 3
- Full bathrooms: 3
- Main level bathrooms: 2
- Main level bedrooms: 3
Primary bedroom
- Features: Floor Covering: Carpeting
- Level: Main
- Area: 168
- Dimensions: 14x12
Bedroom 2
- Features: Floor Covering: Carpeting
- Level: Main
- Area: 121
- Dimensions: 11x11
Bedroom 3
- Features: Floor Covering: Carpeting
- Level: Main
- Area: 110
- Dimensions: 10x11
Bedroom 4
- Features: Floor Covering: Luxury Vinyl Plank
- Level: Lower
- Area: 154
- Dimensions: 14x11
Primary bathroom
- Features: Floor Covering: Ceramic Tile
- Level: Main
- Area: 72
- Dimensions: 12x6
Bathroom 2
- Features: Floor Covering: Ceramic Tile
- Level: Main
- Area: 45
- Dimensions: 9x5
Bathroom 3
- Features: Floor Covering: Luxury Vinyl Plank
- Level: Lower
- Area: 50
- Dimensions: 10x5
Dining room
- Features: Floor Covering: Luxury Vinyl Tile
- Level: Main
- Area: 180
- Dimensions: 15x12
Kitchen
- Features: Floor Covering: Luxury Vinyl Plank
- Level: Main
- Area: 216
- Dimensions: 18x12
Laundry
- Features: Floor Covering: Luxury Vinyl Plank
- Level: Main
- Area: 135
- Dimensions: 15x9
Living room
- Features: Floor Covering: Luxury Vinyl Plank
- Level: Main
- Area: 540
- Dimensions: 27x20
Recreation room
- Features: Floor Covering: Luxury Vinyl Plank
- Level: Lower
- Area: 180
- Dimensions: 18x10
Sitting room
- Features: Floor Covering: Luxury Vinyl Plank
- Level: Lower
- Area: 224
- Dimensions: 14x16
Heating
- Electric, Forced Air
Cooling
- Central Air, Electric
Appliances
- Included: Dishwasher, Disposal, Microwave, Electric Water Heater
- Laundry: Laundry Room, Main Level
Features
- Breakfast Bar, Center Hall Floorplan, Custom Cabinetry, Double Vanity, Granite Counters, Kitchen Island, Open Floorplan, Recessed Lighting, Separate Dining
- Flooring: Carpet, Ceramic Tile, Vinyl
- Doors: Panel Door(s), Sliding Doors
- Windows: Double Pane Windows
- Basement: Concrete,Partially Finished,Full,Walk-Out Access
- Number of fireplaces: 1
- Fireplace features: Family Room
Interior area
- Total structure area: 2,339
- Total interior livable area: 2,339 sqft
- Finished area above ground: 1,850
- Finished area below ground: 489
Property
Parking
- Total spaces: 2
- Parking features: Additional Parking, Detached, Garage, Garage Door Opener
- Garage spaces: 2
Features
- Levels: One
- Patio & porch: Deck, Patio
- Exterior features: Private Yard
Lot
- Size: 3 Acres
- Dimensions: 3 acres
- Features: Adjoins Wooded Area, Level, Wooded
Details
- Parcel number: 145022000000012000
- Special conditions: Standard
Construction
Type & style
- Home type: SingleFamily
- Architectural style: Ranch,Traditional
- Property subtype: Single Family Residence
Materials
- Brick Veneer, Vinyl Siding
- Foundation: Concrete Perimeter
- Roof: Architectural Shingle
Condition
- Updated/Remodeled
- New construction: No
- Year built: 1978
Utilities & green energy
- Electric: Ameren, Single Phase
- Sewer: Public Sewer
- Water: Public
- Utilities for property: Electricity Available
Community & neighborhood
Location
- Region: Troy
- Subdivision: Spring Branch Farm
HOA & financial
HOA
- Has HOA: No
Other
Other facts
- Listing terms: 1031 Exchange,Cash,Conventional,FHA,VA Loan
- Road surface type: Asphalt, Gravel
Price history
| Date | Event | Price |
|---|---|---|
| 10/10/2025 | Sold | -- |
Source: | ||
| 9/17/2025 | Pending sale | $464,997$199/sqft |
Source: | ||
| 9/12/2025 | Price change | $464,997-1.1%$199/sqft |
Source: | ||
| 8/22/2025 | Listed for sale | $469,997$201/sqft |
Source: | ||
| 7/11/2025 | Contingent | $469,997$201/sqft |
Source: | ||
Public tax history
| Year | Property taxes | Tax assessment |
|---|---|---|
| 2024 | $2,229 +0.6% | $35,762 |
| 2023 | $2,216 -21.2% | $35,762 |
| 2022 | $2,813 | $35,762 +5.1% |
Find assessor info on the county website
Neighborhood: 63379
Nearby schools
GreatSchools rating
- 5/10Cuivre Park Elementary SchoolGrades: K-5Distance: 1.5 mi
- 5/10Troy Middle SchoolGrades: 6-8Distance: 5.5 mi
- 6/10Troy Buchanan High SchoolGrades: 9-12Distance: 4.2 mi
Schools provided by the listing agent
- Elementary: Cuivre Park Elementary
- Middle: Troy Middle
- High: Troy Buchanan High
Source: MARIS. This data may not be complete. We recommend contacting the local school district to confirm school assignments for this home.
Get a cash offer in 3 minutes
Find out how much your home could sell for in as little as 3 minutes with a no-obligation cash offer.
Estimated market value
$468,200

