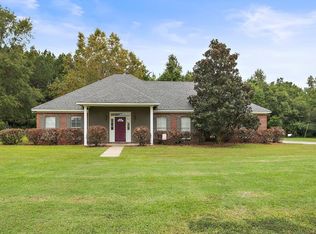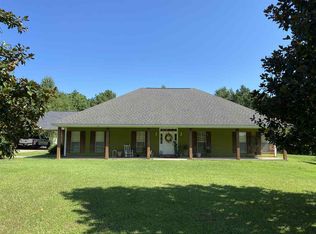This home is a jewel and a must see. Home sits on 1.4 acres in a quite country setting, but only about one-half mile from city limits. Beautiful front door open to large foyer which invites you to this home that has everything including a split plan, 9 and 10 foot ceilings, an awesome open floor plan and updated cool color Platte. The office/study is just off the foyer. Home features a large family with great natural light. The kitchen features bead board back splash, lots of cabinets, a large bar with lots of space for serving. Granite counter tops and stainless appliances. In addition to the formal dinning there is a breakfast area large enough for table that seats six. Master bedroom is very large and the master bath features double vanities, separate soaking tub and shower. His and her closets are very spacious. The laundry room is just off the master bath and is spacious. The exterior features, a covered patio, an arbor, a pergola and an awesome pool. All this enclosed by a wood privacy fence. In addition to all of that there is a work shop which a full bath and is presently being used as additional living space. Could be used as pool house or work shop. There is a double garage with autonomic door opener. his is such an awesome home. Call your Realtor today for a view.
This property is off market, which means it's not currently listed for sale or rent on Zillow. This may be different from what's available on other websites or public sources.

