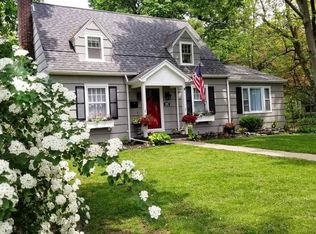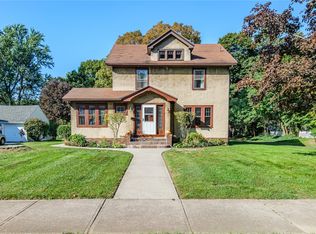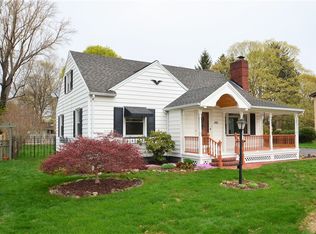Closed
$395,000
178 Walzford Rd, Rochester, NY 14622
3beds
2,508sqft
Single Family Residence
Built in 1925
0.34 Acres Lot
$406,700 Zestimate®
$157/sqft
$2,804 Estimated rent
Home value
$406,700
$378,000 - $439,000
$2,804/mo
Zestimate® history
Loading...
Owner options
Explore your selling options
What's special
This 1923 Colonial blends timeless character with modern updates and exceptional craftsmanship. With 3 bedrooms, 2.5 baths, a 2-car garage, and a large finished attic that can serve as an office, guest room, or bonus space, the home balances elegance with flexibility.
Inside, sunlight streams through expansive windows, highlighting solid wood doors, vintage glass knobs, hardwood floors, arched walls, and rich gumwood millwork. The custom kitchen includes appliances and offers abundant cabinet and counter space. A cozy dinette opens to the private backyard oasis through an atrium glass door, while the formal dining room flows easily to the patio and outdoor cooking area. The spacious living room offers a gas fireplace and classic charm—perfect for both gatherings and quiet evenings.
Upstairs, three generously sized bedrooms include a primary suite with an oversized walk-in closet and a beautifully remodeled bath. Ample storage is found in attic closets, the basement, the 2-car garage, and an attached lean-to shed.
Outdoors, the semi-enclosed wraparound deck is the true highlight—an inviting space for morning coffee, summer dinners, or simply watching the seasons change. Evenings are especially magical with layered outdoor lighting, from string lights and fence illumination to the glow around the gazebo and fire pit. The landscaped yard extends the living space further with backyard in-ground sprinklers, a metal gazebo, and fire pit, creating an ideal setting for relaxation or entertaining.
Modern conveniences include a Z-Wave smart home network with over 20 smart switches and dimmers, Yale keyless locks, Nest thermostat, doorbell, and cameras. Delayed Negotiations Monday August 25th at 5pm.
Zillow last checked: 8 hours ago
Listing updated: October 03, 2025 at 10:05am
Listed by:
Catherine R. Wyble 585-506-6289,
Keller Williams Realty Greater Rochester
Bought with:
Andrew Hannan, 10301222706
Keller Williams Realty Greater Rochester
Source: NYSAMLSs,MLS#: R1630903 Originating MLS: Rochester
Originating MLS: Rochester
Facts & features
Interior
Bedrooms & bathrooms
- Bedrooms: 3
- Bathrooms: 3
- Full bathrooms: 2
- 1/2 bathrooms: 1
- Main level bathrooms: 1
Heating
- Ductless, Gas, Other, See Remarks, Forced Air
Cooling
- Ductless, Other, See Remarks, Central Air
Appliances
- Included: Dryer, Dishwasher, Exhaust Fan, Disposal, Gas Oven, Gas Range, Gas Water Heater, Microwave, Refrigerator, Range Hood, Washer
- Laundry: In Basement
Features
- Attic, Breakfast Bar, Ceiling Fan(s), Den, Separate/Formal Dining Room, Eat-in Kitchen, Other, See Remarks, Sliding Glass Door(s), Natural Woodwork, Convertible Bedroom, Programmable Thermostat
- Flooring: Carpet, Ceramic Tile, Hardwood, Varies
- Doors: Sliding Doors
- Windows: Leaded Glass, Storm Window(s), Thermal Windows, Wood Frames
- Basement: Full
- Number of fireplaces: 1
Interior area
- Total structure area: 2,508
- Total interior livable area: 2,508 sqft
Property
Parking
- Total spaces: 2
- Parking features: Detached, Garage, Driveway, Garage Door Opener
- Garage spaces: 2
Accessibility
- Accessibility features: Low Threshold Shower
Features
- Levels: Two
- Stories: 2
- Patio & porch: Covered, Deck, Patio, Porch
- Exterior features: Blacktop Driveway, Deck, Fence, Sprinkler/Irrigation, Patio, Private Yard, See Remarks
- Fencing: Partial
Lot
- Size: 0.34 Acres
- Dimensions: 90 x 165
- Features: Rectangular, Rectangular Lot, Residential Lot
Details
- Additional structures: Shed(s), Storage
- Parcel number: 2634000771400003021000
- Special conditions: Standard
Construction
Type & style
- Home type: SingleFamily
- Architectural style: Colonial
- Property subtype: Single Family Residence
Materials
- Aluminum Siding, Blown-In Insulation, Copper Plumbing
- Foundation: Block
- Roof: Asphalt,Shingle
Condition
- Resale
- Year built: 1925
Utilities & green energy
- Electric: Circuit Breakers
- Sewer: Connected
- Water: Connected, Public
- Utilities for property: Cable Available, Electricity Connected, High Speed Internet Available, Sewer Connected, Water Connected
Community & neighborhood
Security
- Security features: Security System Owned
Community
- Community features: Trails/Paths
Location
- Region: Rochester
- Subdivision: Wakefield Sec 03
Other
Other facts
- Listing terms: Cash,Conventional,FHA,VA Loan
Price history
| Date | Event | Price |
|---|---|---|
| 10/1/2025 | Sold | $395,000+36.3%$157/sqft |
Source: | ||
| 8/26/2025 | Pending sale | $289,899$116/sqft |
Source: | ||
| 8/21/2025 | Listed for sale | $289,899+14.6%$116/sqft |
Source: | ||
| 8/24/2021 | Sold | $253,000+27.1%$101/sqft |
Source: | ||
| 7/27/2021 | Pending sale | $199,000$79/sqft |
Source: | ||
Public tax history
| Year | Property taxes | Tax assessment |
|---|---|---|
| 2024 | -- | $210,000 |
| 2023 | -- | $210,000 +60.9% |
| 2022 | -- | $130,500 |
Find assessor info on the county website
Neighborhood: 14622
Nearby schools
GreatSchools rating
- NAIvan L Green Primary SchoolGrades: PK-2Distance: 0.7 mi
- 3/10East Irondequoit Middle SchoolGrades: 6-8Distance: 1.4 mi
- 6/10Eastridge Senior High SchoolGrades: 9-12Distance: 0.4 mi
Schools provided by the listing agent
- Middle: East Irondequoit Middle
- High: Eastridge Senior High
- District: East Irondequoit
Source: NYSAMLSs. This data may not be complete. We recommend contacting the local school district to confirm school assignments for this home.


